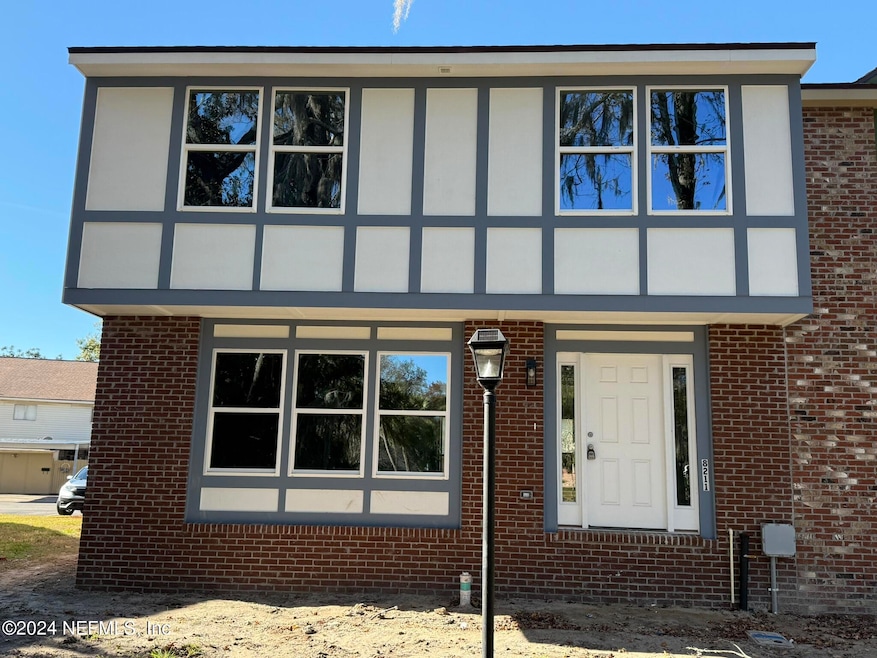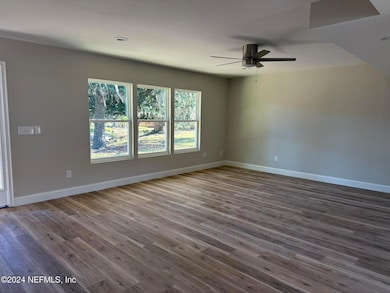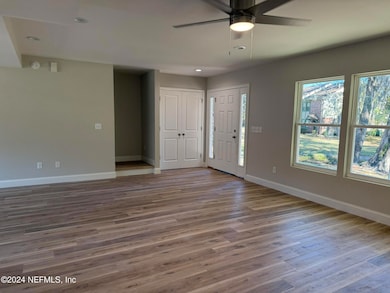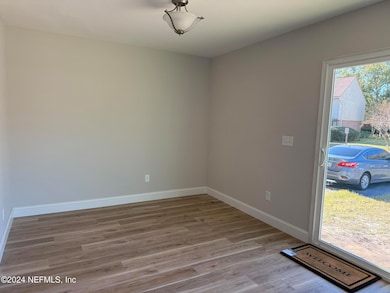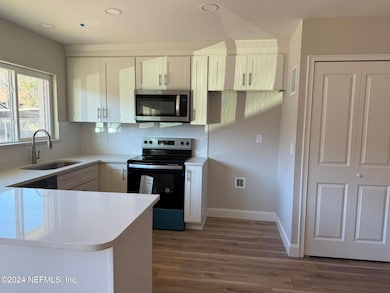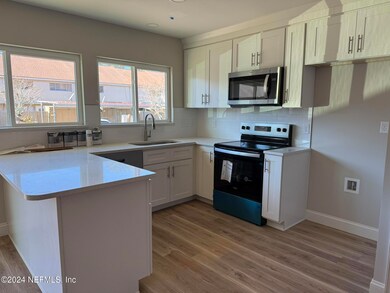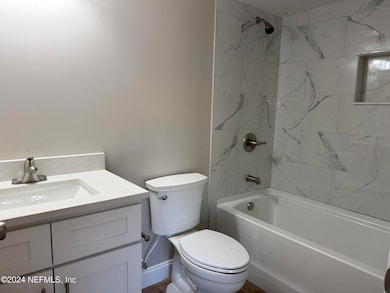
8211 Kensington Square Jacksonville, FL 32217
San Jose NeighborhoodEstimated payment $2,485/month
Highlights
- Under Construction
- 2 Attached Carport Spaces
- Central Heating and Cooling System
- Atlantic Coast High School Rated A-
About This Home
OWNER FINANCING AVAILABLE AT 4.9%! BRAND NEW UNIT LOCATED NEXT TO THE COMMUNITY POOL WITH LOW HOA DUES! SELLER will offer buyer concession equivalent to 1 year of HOA dues! Check out this incredible 4-bedroom new construction townhouse with over 1800 sq. feet in the heart of the Mandarin/San Jose area! This is a rare opportunity to buy a 4-bedroom end unit townhouse of this size anywhere in Jacksonville, let alone one of the most convenient residential areas in the city. The expected completion date is December 2024 This is one of 3 unique townhouses being built in a established neighborhood. Some of the best shopping, retail and grocery stores in all of Jacksonville are minutes away. Don't miss your chance to own this one-of-a-kind-home!
Townhouse Details
Home Type
- Townhome
Est. Annual Taxes
- $224
Year Built
- Built in 2024 | Under Construction
Lot Details
- 1,742 Sq Ft Lot
- Street terminates at a dead end
HOA Fees
- $245 Monthly HOA Fees
Parking
- 2 Attached Carport Spaces
Interior Spaces
- 1,814 Sq Ft Home
- 2-Story Property
- Washer and Electric Dryer Hookup
Kitchen
- Electric Range
- Microwave
- Dishwasher
Bedrooms and Bathrooms
- 4 Bedrooms
Utilities
- Central Heating and Cooling System
- Electric Water Heater
Community Details
- Sutton Place Subdivision
Listing and Financial Details
- Assessor Parcel Number 1525620326
Map
Home Values in the Area
Average Home Value in this Area
Tax History
| Year | Tax Paid | Tax Assessment Tax Assessment Total Assessment is a certain percentage of the fair market value that is determined by local assessors to be the total taxable value of land and additions on the property. | Land | Improvement |
|---|---|---|---|---|
| 2024 | $301 | $22,500 | $22,500 | -- |
| 2023 | $224 | $12,500 | $12,500 | $0 |
| 2022 | $497 | $35,000 | $35,000 | $0 |
| 2021 | $619 | $25,012 | $24,000 | $1,012 |
| 2020 | $818 | $77,765 | $0 | $0 |
| 2019 | $800 | $76,017 | $0 | $0 |
| 2018 | $787 | $74,600 | $0 | $0 |
| 2017 | $787 | $73,066 | $0 | $0 |
| 2016 | $792 | $71,564 | $0 | $0 |
| 2015 | $1,267 | $98,047 | $0 | $0 |
| 2014 | $1,267 | $97,269 | $0 | $0 |
Property History
| Date | Event | Price | Change | Sq Ft Price |
|---|---|---|---|---|
| 03/31/2025 03/31/25 | Price Changed | $398,050 | -5.0% | $219 / Sq Ft |
| 01/18/2024 01/18/24 | For Sale | $419,000 | +8280.0% | $231 / Sq Ft |
| 06/24/2022 06/24/22 | Sold | $5,000 | -82.1% | $3 / Sq Ft |
| 02/28/2022 02/28/22 | Pending | -- | -- | -- |
| 01/25/2022 01/25/22 | For Sale | $27,900 | -- | $15 / Sq Ft |
Deed History
| Date | Type | Sale Price | Title Company |
|---|---|---|---|
| Warranty Deed | $100 | Us Patriot Title | |
| Warranty Deed | $5,000 | Us Patriot Title | |
| Warranty Deed | $139,500 | Associated Land Title Group | |
| Warranty Deed | $85,900 | -- |
Mortgage History
| Date | Status | Loan Amount | Loan Type |
|---|---|---|---|
| Previous Owner | $124,100 | VA | |
| Previous Owner | $142,499 | VA | |
| Previous Owner | $60,000 | No Value Available |
Similar Homes in Jacksonville, FL
Source: realMLS (Northeast Florida Multiple Listing Service)
MLS Number: 2004096
APN: 152562-0326
- 8209 Kensington Square
- 8300 Plaza Gate Ln Unit 1062
- 8300 Plaza Gate Ln Unit 1094
- 8300 Plaza Gate Ln Unit 1162
- 8300 Plaza Gate Ln Unit 1183
- 4308 Plaza Gate Ln S Unit 201
- 4402 Naranja Dr S
- 4315 Plaza Gate Ln S Unit 102
- 4334 Lake Woodbourne Dr S
- 4334 Plaza Gate Ln S Unit 202
- 4804 Evenlode Ln Unit B2
- 8200 Oxford Forest Dr
- 4834 Windrush Ln Unit A-3-A
- 4261 Via Valencia Cir
- 4822 Windrush Ln Unit A-4-A
- 4807 Evenlode Ln Unit 1D
- 4815 Windrush Ln Unit C-3-B
- 8228 Hawks Landing Dr
- 7910 Praver Dr W
- 8042 Naranja Dr W
