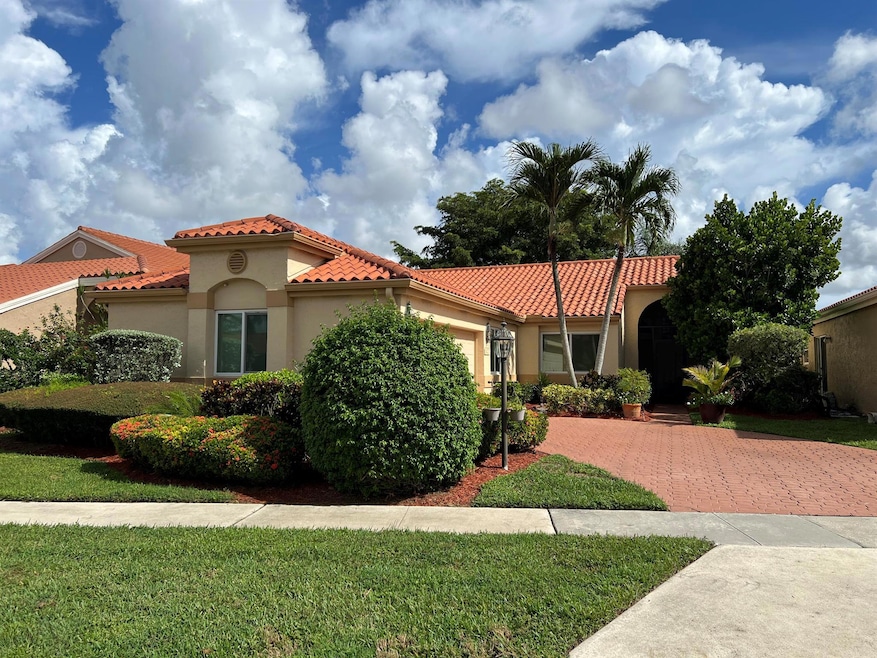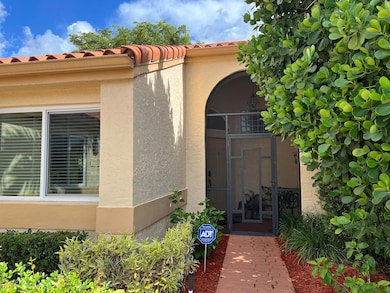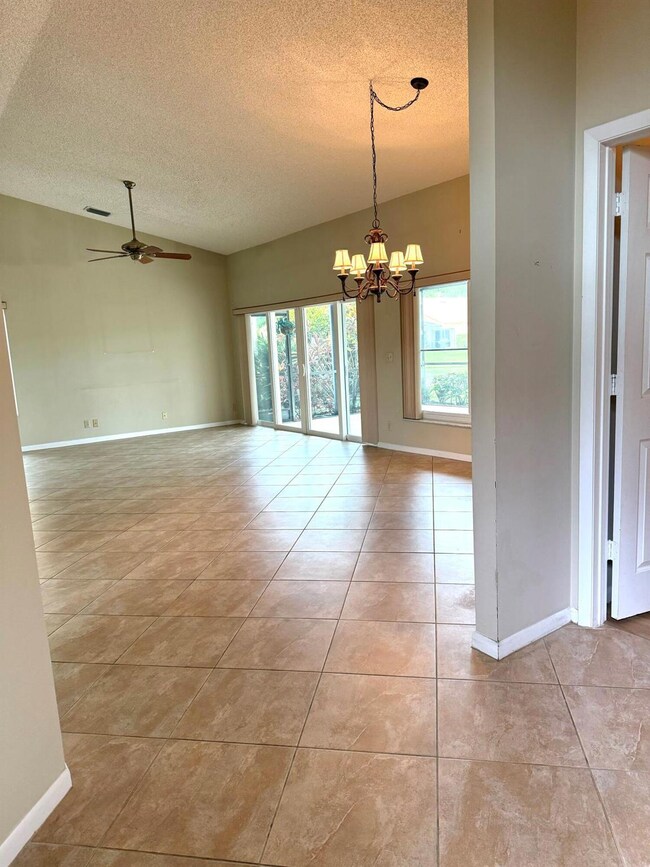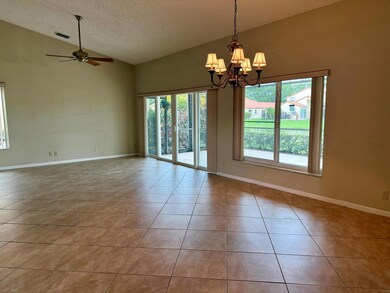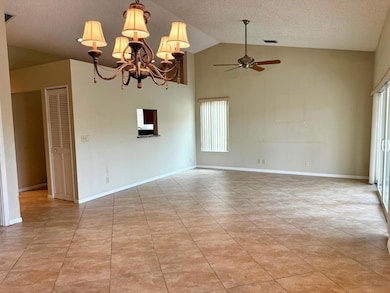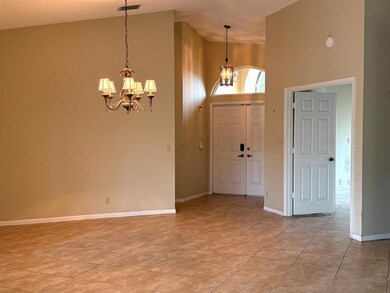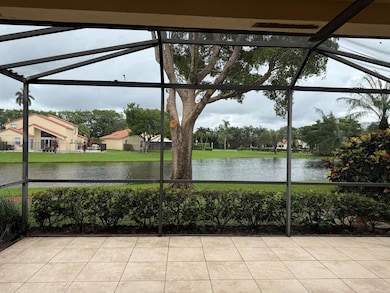
8211 Nadmar Ave Boca Raton, FL 33434
Highlights
- Lake Front
- Gated Community
- Vaulted Ceiling
- Whispering Pines Elementary School Rated A-
- Clubhouse
- Mediterranean Architecture
About This Home
As of December 2024Beautifully updated 3BR/2BA lakefront single family Rosewood model home located in a gated community. Vaulted ceilings, ceramic tiles and laminate flooring. Remodeled kitchen features granite countertops, wood cabinets, white appliances and dinette area. Laundry room has washer, dryer, sink and hot water heater. 2 car attached garage with driveway parking. Central Air conditioning. Hurricane Impact windows/sliding glass doors. Tiled screen enclosed covered patio with wide lake views. Brentwood offers a community clubhouse with social and fitness rooms, pool, tennis courts, satellite clubhouse, pool, basketball/handball courts. HOA fee includes landscaping, Hotwire HDTV/Internet, management fees and painting of houses every 7 years. A rated schools, a wonderful place to call home.
Home Details
Home Type
- Single Family
Est. Annual Taxes
- $3,257
Year Built
- Built in 1990
Lot Details
- 5,715 Sq Ft Lot
- Lake Front
- Fenced
- Sprinkler System
- Zero Lot Line
- Property is zoned RT
HOA Fees
- $410 Monthly HOA Fees
Parking
- 2 Car Attached Garage
- Garage Door Opener
- Driveway
Home Design
- Mediterranean Architecture
- Spanish Tile Roof
- Tile Roof
Interior Spaces
- 1,599 Sq Ft Home
- 1-Story Property
- Vaulted Ceiling
- Ceiling Fan
- Blinds
- Sliding Windows
- Family Room
- Combination Dining and Living Room
- Den
- Lake Views
Kitchen
- Breakfast Area or Nook
- Microwave
- Ice Maker
- Dishwasher
- Disposal
Flooring
- Laminate
- Ceramic Tile
Bedrooms and Bathrooms
- 3 Bedrooms
- Split Bedroom Floorplan
- Walk-In Closet
- 2 Full Bathrooms
- Dual Sinks
- Separate Shower in Primary Bathroom
Laundry
- Dryer
- Washer
- Laundry Tub
Home Security
- Security Gate
- Closed Circuit Camera
- Impact Glass
- Fire and Smoke Detector
Outdoor Features
- Patio
Schools
- Whispering Pines Elementary School
Utilities
- Central Heating and Cooling System
- Electric Water Heater
- Cable TV Available
Listing and Financial Details
- Assessor Parcel Number 00424708230001830
- Seller Considering Concessions
Community Details
Overview
- Association fees include management, common areas, cable TV, ground maintenance, maintenance structure, pool(s), recreation facilities, internet
- Built by Engle Home Builders
- Brentwood Estates Subdivision, Rosewood Floorplan
Amenities
- Clubhouse
- Community Library
- Community Wi-Fi
Recreation
- Tennis Courts
- Community Basketball Court
- Community Pool
- Community Spa
- Trails
Security
- Card or Code Access
- Phone Entry
- Gated Community
Map
Home Values in the Area
Average Home Value in this Area
Property History
| Date | Event | Price | Change | Sq Ft Price |
|---|---|---|---|---|
| 12/27/2024 12/27/24 | Sold | $530,000 | 0.0% | $331 / Sq Ft |
| 12/18/2024 12/18/24 | Pending | -- | -- | -- |
| 11/25/2024 11/25/24 | Price Changed | $530,000 | -3.6% | $331 / Sq Ft |
| 11/20/2024 11/20/24 | Price Changed | $550,000 | -2.7% | $344 / Sq Ft |
| 10/29/2024 10/29/24 | Price Changed | $565,000 | -1.7% | $353 / Sq Ft |
| 10/04/2024 10/04/24 | Price Changed | $575,000 | -1.7% | $360 / Sq Ft |
| 09/19/2024 09/19/24 | Price Changed | $585,000 | -1.7% | $366 / Sq Ft |
| 09/02/2024 09/02/24 | For Sale | $595,000 | -- | $372 / Sq Ft |
Tax History
| Year | Tax Paid | Tax Assessment Tax Assessment Total Assessment is a certain percentage of the fair market value that is determined by local assessors to be the total taxable value of land and additions on the property. | Land | Improvement |
|---|---|---|---|---|
| 2024 | $3,257 | $212,973 | -- | -- |
| 2023 | $3,167 | $206,770 | $0 | $0 |
| 2022 | $3,129 | $200,748 | $0 | $0 |
| 2021 | $3,091 | $194,901 | $0 | $0 |
| 2020 | $3,062 | $192,210 | $0 | $0 |
| 2019 | $3,022 | $187,889 | $0 | $0 |
| 2018 | $2,871 | $184,386 | $0 | $0 |
| 2017 | $2,819 | $180,594 | $0 | $0 |
| 2016 | $1,414 | $176,880 | $0 | $0 |
| 2015 | $2,881 | $175,650 | $0 | $0 |
| 2014 | $2,887 | $174,256 | $0 | $0 |
Mortgage History
| Date | Status | Loan Amount | Loan Type |
|---|---|---|---|
| Open | $265,000 | New Conventional | |
| Previous Owner | $122,000 | Unknown | |
| Previous Owner | $118,000 | No Value Available |
Deed History
| Date | Type | Sale Price | Title Company |
|---|---|---|---|
| Warranty Deed | $530,000 | None Listed On Document | |
| Quit Claim Deed | -- | Elder Law | |
| Warranty Deed | $218,000 | -- | |
| Warranty Deed | $160,000 | -- |
Similar Homes in the area
Source: BeachesMLS
MLS Number: R11016931
APN: 00-42-47-08-23-000-1830
- 8230 Nadmar Ave
- 8171 Nadmar Ave
- 19910 Stockholm Dr
- 130 Fanshaw D
- 160 Fanshaw D Unit 1600
- 90 Fanshaw C Unit 900
- 300 Dorset E Unit H
- 189 Fanshaw E Unit E189
- 176 Dorset E Unit E
- 177 Fanshaw E Unit E
- 200 Dorset E Unit 2000
- 241 Dorset F Unit 241
- 393 Fanshaw J Unit 3930
- 84 Fanshaw B Unit 840
- 348 Fanshaw I Unit 348
- 380 Fanshaw J Unit 380
- 381 Fanshaw J
- 360 Fanshaw I Unit 3600
- 8095 Crystal Downs Ave
- 366 Fanshaw I Unit 366
