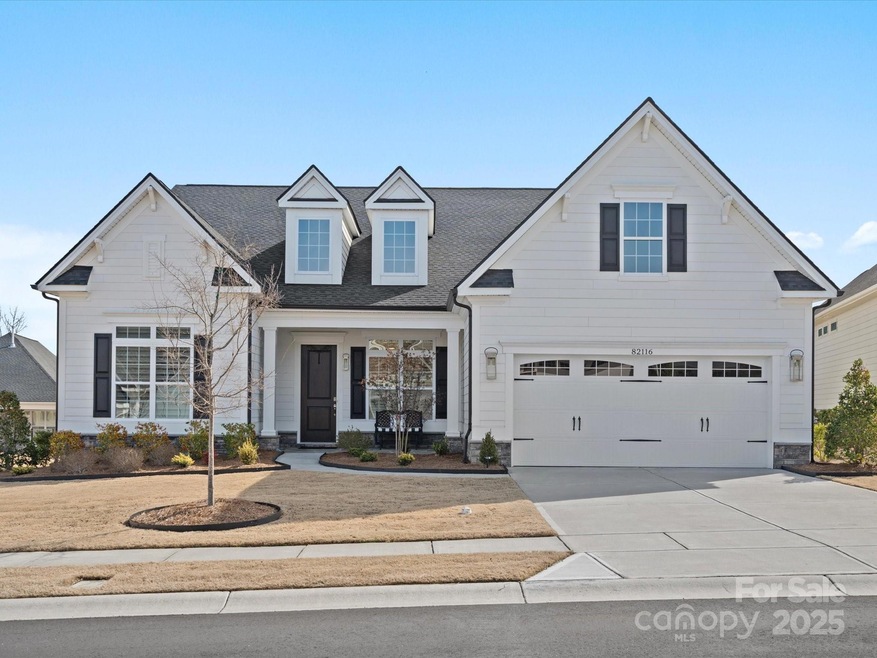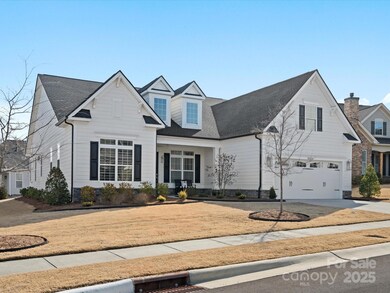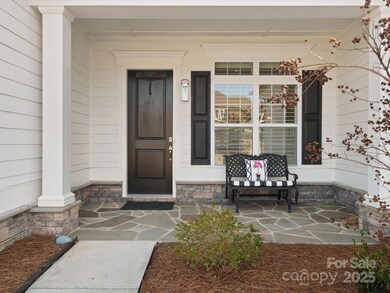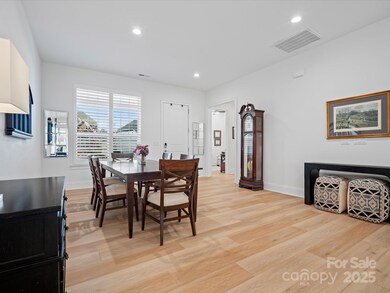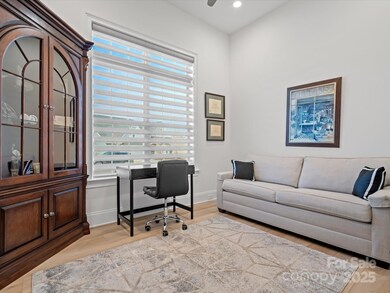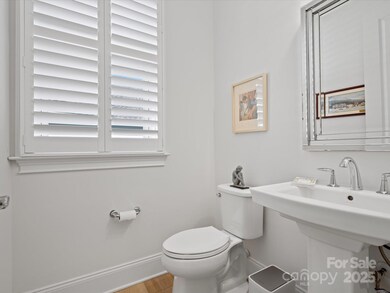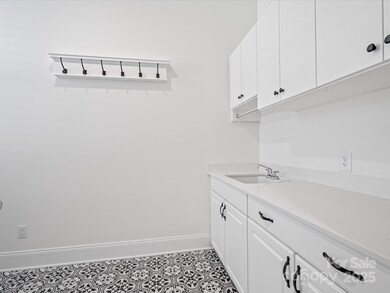
82116 Standing Oak Dr Charlotte, NC 28278
The Palisades NeighborhoodEstimated payment $4,935/month
Highlights
- Fitness Center
- Open Floorplan
- Community Indoor Pool
- Palisades Park Elementary School Rated A-
- Clubhouse
- Mud Room
About This Home
This stunning home is packed w/ high-end upgrades & custom details! The chef’s kitchen features a 37” JennAir gas cooktop, built-in JennAir smart oven/microwave, Bosch refrigerator, quartz countertops, upgraded full-overlay cabinetry with custom end panels, a white porcelain farmhouse sink, & a custom glass tile backsplash. The sunroom, complete w/ remote-control Hunter Douglas shades, boasts a sliding glass wall that expands your living space. The primary suite offers a spa shower enclosure and a custom closet cabinet, while secondary baths include quartz counters and spa shower glass doors. The laundry room features a built-in sink, custom cabinetry, and a front-loaded Maytag washer/dryer, which convey. Designer lighting, custom pantry cabinets, porcelain wood tile, and a Pike Nursery-designed yard complete this impeccable home. Amenity Rich Community w/ pools, tennis courts & more. Every detail has been thoughtfully curated for luxury & comfort! Schedule a showing today!
Listing Agent
Keller Williams Ballantyne Area Brokerage Email: bethaina@thestaceysaulsgroup.com License #328355

Co-Listing Agent
Keller Williams Ballantyne Area Brokerage Email: bethaina@thestaceysaulsgroup.com License #270178
Home Details
Home Type
- Single Family
Est. Annual Taxes
- $4,498
Year Built
- Built in 2021
Lot Details
- Lawn
- Property is zoned MX-3
HOA Fees
- $375 Monthly HOA Fees
Parking
- 2 Car Attached Garage
- Front Facing Garage
- Driveway
Home Design
- Slab Foundation
Interior Spaces
- 1-Story Property
- Open Floorplan
- Ceiling Fan
- Insulated Windows
- Mud Room
- Great Room with Fireplace
- Laundry Room
Kitchen
- Built-In Oven
- Gas Range
- Microwave
- Dishwasher
- Kitchen Island
- Disposal
Bedrooms and Bathrooms
- 3 Main Level Bedrooms
- Walk-In Closet
Outdoor Features
- Covered patio or porch
Schools
- Palisades Park Elementary School
- Southwest Middle School
- Palisades High School
Utilities
- Forced Air Heating and Cooling System
- Heating System Uses Natural Gas
Listing and Financial Details
- Assessor Parcel Number 217-337-36
Community Details
Overview
- Cams Management Association, Phone Number (704) 731-5560
- Built by Toll Brothers
- Regency At Palisades Subdivision, Rockford/Brandywine Floorplan
- Mandatory home owners association
Amenities
- Clubhouse
Recreation
- Tennis Courts
- Fitness Center
- Community Indoor Pool
Map
Home Values in the Area
Average Home Value in this Area
Tax History
| Year | Tax Paid | Tax Assessment Tax Assessment Total Assessment is a certain percentage of the fair market value that is determined by local assessors to be the total taxable value of land and additions on the property. | Land | Improvement |
|---|---|---|---|---|
| 2023 | $4,498 | $646,800 | $170,000 | $476,800 |
| 2022 | $4,063 | $453,200 | $125,000 | $328,200 |
| 2021 | $161 | $125,000 | $125,000 | $0 |
Property History
| Date | Event | Price | Change | Sq Ft Price |
|---|---|---|---|---|
| 03/26/2025 03/26/25 | Pending | -- | -- | -- |
| 03/20/2025 03/20/25 | For Sale | $749,900 | -- | $277 / Sq Ft |
Deed History
| Date | Type | Sale Price | Title Company |
|---|---|---|---|
| Special Warranty Deed | $595,500 | Purser & Glenn Pllc |
Mortgage History
| Date | Status | Loan Amount | Loan Type |
|---|---|---|---|
| Previous Owner | $110,000 | New Conventional |
Similar Homes in Charlotte, NC
Source: Canopy MLS (Canopy Realtor® Association)
MLS Number: 4224949
APN: 217-337-36
- 82116 Standing Oak Dr
- 14531 Crosswater Ln
- 14629 Glen Valley Ct
- 14543 Crosswater Ln
- 17201 Green Hill Rd
- 17308 Green Hill Rd Unit 23
- 45528 Misty Bluff Dr
- 17315 Langston Dr
- 15927 Vale Ridge Dr
- 17436 Langston Dr
- 14916 Creeks Edge Dr
- 14830 Creeks Edge Dr
- 15814 Vale Ridge Dr
- 15808 Lake Ridge Rd
- 15620 Lake Ridge Rd
- 13102 Petrel Place
- 11031 Larkslea Ln
- 14008 Little Spring Ct Unit 391
- 14920 High Bluff Ct
- 15533 Capps Rd
