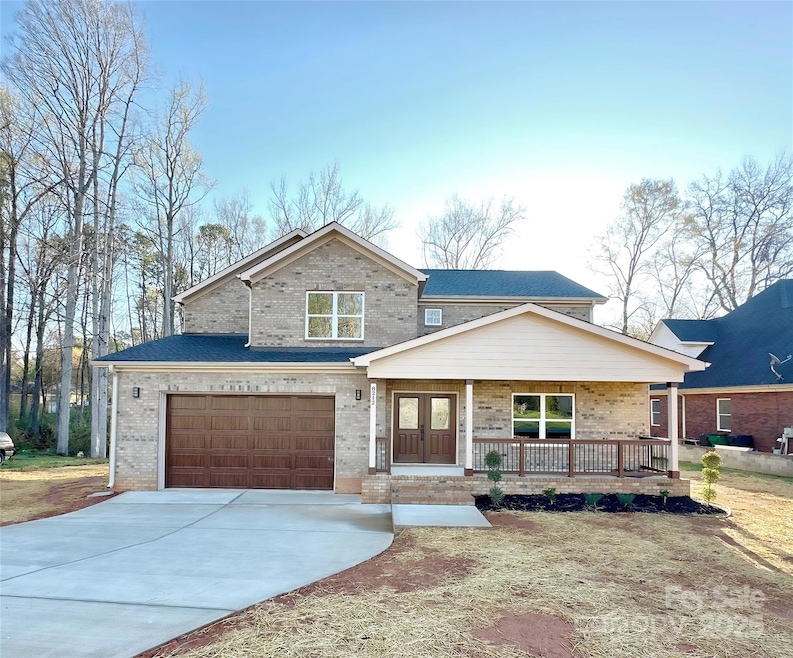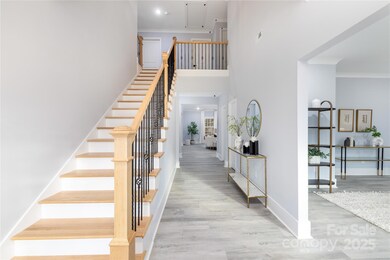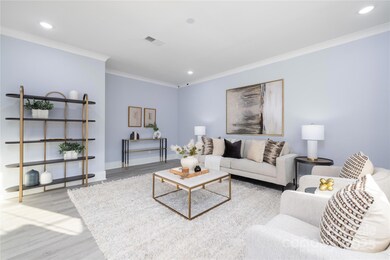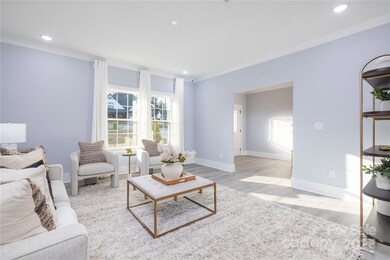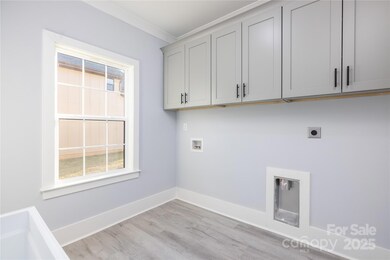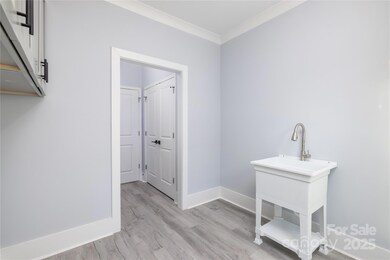
8212 Bella Vista Ct Charlotte, NC 28216
Beatties Ford-Trinity NeighborhoodEstimated payment $3,883/month
Highlights
- New Construction
- Wine Refrigerator
- 2 Car Attached Garage
- Traditional Architecture
- Double Oven
- Laundry Room
About This Home
This stunning new construction all-brick home offers over 3,300 sq. ft. of thoughtfully designed living space and is ideally located near shopping, dining, and major highways. The main floor features 9-foot ceilings and an open-concept layout, seamlessly connecting the gourmet kitchen, dining and living areas. A chef’s dream kitchen, boasting a large island, white cabinetry, granite countertops, S/S appliances, a pot filler, beverage fridge and a spacious walk-in pantry. A well-equipped laundry room with cabinets and sink and a powder room completes main level. Upstairs, two luxurious Primary Suites each offer a dual vanity and tiled walk-in shower. The main suite also includes a soaking tub, linen closet and a custom walk-in closet. Two additional bedrooms share a third full bath. A large two-car garage provides ample storage. Photos are of the similar home, with the same floor plan. ***SELLER OFFERS UP TO $10,000 WITH AN ACCEPTABLE OFFER TOWARD RATE BUYDOWN OR BUYERS CLOSING COSTS***
Co-Listing Agent
Home Team Pros Brokerage Email: olegsells@gmail.com License #348492
Home Details
Home Type
- Single Family
Est. Annual Taxes
- $606
Year Built
- Built in 2025 | New Construction
Lot Details
- Cleared Lot
- Property is zoned N1-A
HOA Fees
- $8 Monthly HOA Fees
Parking
- 2 Car Attached Garage
Home Design
- Traditional Architecture
- Four Sided Brick Exterior Elevation
- Hardboard
Interior Spaces
- 2-Story Property
- Family Room with Fireplace
- Vinyl Flooring
- Crawl Space
- Pull Down Stairs to Attic
- Laundry Room
Kitchen
- Double Oven
- Electric Cooktop
- Microwave
- Dishwasher
- Wine Refrigerator
- Disposal
Bedrooms and Bathrooms
- 4 Bedrooms
Utilities
- Central Heating and Cooling System
- Heat Pump System
Community Details
- Voluntary home owners association
- Bahama Park Subdivision
Listing and Financial Details
- Assessor Parcel Number 037-262-07
Map
Home Values in the Area
Average Home Value in this Area
Tax History
| Year | Tax Paid | Tax Assessment Tax Assessment Total Assessment is a certain percentage of the fair market value that is determined by local assessors to be the total taxable value of land and additions on the property. | Land | Improvement |
|---|---|---|---|---|
| 2023 | $606 | $80,000 | $80,000 | $0 |
| 2022 | $405 | $42,000 | $42,000 | $0 |
| 2021 | $405 | $42,000 | $42,000 | $0 |
| 2020 | $405 | $42,000 | $42,000 | $0 |
| 2019 | $405 | $42,000 | $42,000 | $0 |
| 2018 | $378 | $28,800 | $28,800 | $0 |
| 2017 | $373 | $28,800 | $28,800 | $0 |
| 2016 | $373 | $28,800 | $28,800 | $0 |
| 2015 | $373 | $28,800 | $28,800 | $0 |
| 2014 | $370 | $36,000 | $36,000 | $0 |
Property History
| Date | Event | Price | Change | Sq Ft Price |
|---|---|---|---|---|
| 03/25/2025 03/25/25 | For Sale | $685,000 | +878.6% | $199 / Sq Ft |
| 07/06/2021 07/06/21 | Sold | $70,000 | 0.0% | -- |
| 05/30/2021 05/30/21 | Pending | -- | -- | -- |
| 05/27/2021 05/27/21 | For Sale | $70,000 | -- | -- |
Deed History
| Date | Type | Sale Price | Title Company |
|---|---|---|---|
| Warranty Deed | $102,000 | Attorneys Title | |
| Warranty Deed | $87,500 | None Listed On Document | |
| Warranty Deed | $70,000 | None Available | |
| Warranty Deed | $30,000 | None Available |
Mortgage History
| Date | Status | Loan Amount | Loan Type |
|---|---|---|---|
| Closed | $505,000 | New Conventional | |
| Previous Owner | $30,000 | Unknown |
Similar Homes in the area
Source: Canopy MLS (Canopy Realtor® Association)
MLS Number: 4238524
APN: 037-262-07
- 8209 Bella Vista Ct
- 7829 Buddy Holly Rd
- 5125 Isaac Dr
- 9618 Langston Mill Rd Unit 38
- 9624 Langston Mill Rd
- 4714 Lakeview Rd
- 4710 Lakeview Rd
- 6622 Cedar Cliff Dr
- 6822 Broad Valley Ct
- 6312 Kennard Dr
- 7109 N Mills Rd
- 6332 Kennard Dr
- 4315 Barnside Ln
- 8917 Chalkstone Rd
- 7221 Beatties Ford Rd
- 6233 Patric Alan Ct
- 6316 Linda Vista Ln
- 8603 Westhope St
- 9321 Bayview Pkwy
- 3320 Alderknoll Ct
