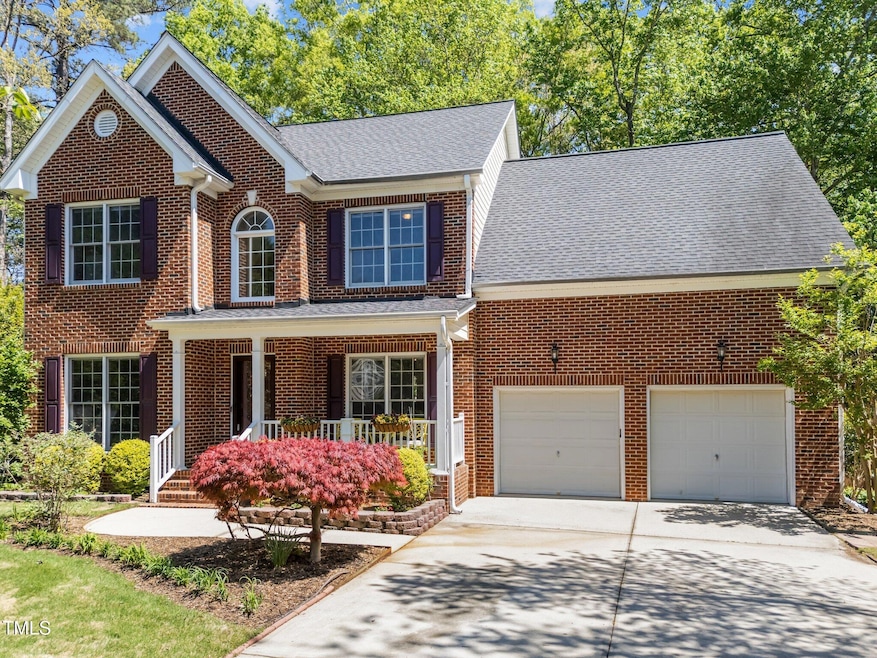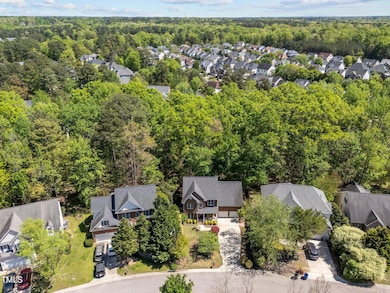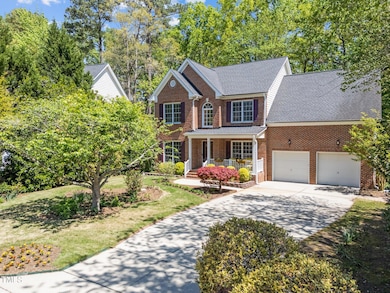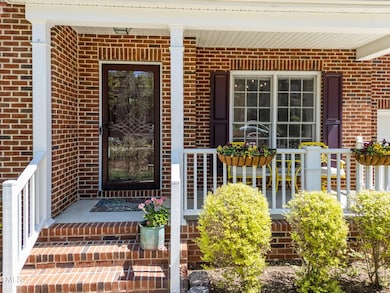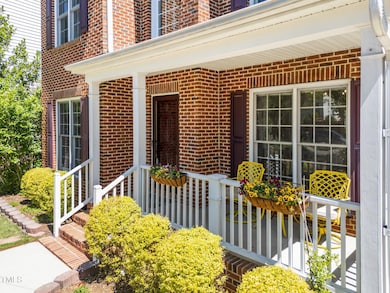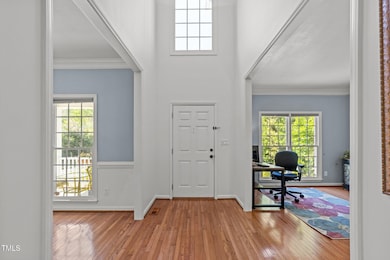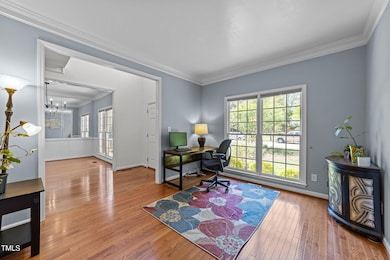
8212 Duck Creek Dr Raleigh, NC 27616
Forestville NeighborhoodEstimated payment $2,886/month
Highlights
- Open Floorplan
- Deck
- Traditional Architecture
- Clubhouse
- Wooded Lot
- Wood Flooring
About This Home
Welcome to your dream home in Raleigh! This stunning 2-story single-family residence has been thoughtfully updated from top to bottom, making it truly move-in ready for homeowners and an excellent opportunity for investors. It features brand new carpet and hardwood flooring, a brand new roof, fresh paint throughout, upgraded light fixtures, a newly installed oven, and a fully renovated kitchen with sleek quartz countertops and brand new cabinet doors. Enjoy elegant touches like high vaulted ceilings, a tray ceiling in the spacious master bedroom, a dedicated study, and a separate formal dining room. Step outside to beautifully landscaped grounds, a fenced backyard, and a peaceful setting that backs to mature trees. This home offers the perfect balance of comfort, style, and functionality—conveniently located near top-rated schools, parks, shopping, and commuter routes. Don't miss your chance to own this beautifully updated gem in one of Raleigh's desirable neighborhoods—schedule your showing today!
Open House Schedule
-
Sunday, April 27, 20252:00 to 4:00 pm4/27/2025 2:00:00 PM +00:004/27/2025 4:00:00 PM +00:00Join us for an Open House on Sunday, April 27th from 2 pm - 4 pm. Come explore everything this wonderful home and community have to offer.Add to Calendar
Home Details
Home Type
- Single Family
Est. Annual Taxes
- $3,656
Year Built
- Built in 2001 | Remodeled
Lot Details
- 7,840 Sq Ft Lot
- West Facing Home
- Wood Fence
- Landscaped
- Wooded Lot
- Back Yard Fenced and Front Yard
HOA Fees
- $42 Monthly HOA Fees
Parking
- 2 Car Attached Garage
- 2 Open Parking Spaces
Home Design
- Traditional Architecture
- Brick Exterior Construction
- Shingle Roof
Interior Spaces
- 2,263 Sq Ft Home
- 2-Story Property
- Open Floorplan
- Tray Ceiling
- Ceiling Fan
- Gas Fireplace
- Family Room with Fireplace
- Combination Kitchen and Dining Room
- Storage
- Washer and Dryer
- Pull Down Stairs to Attic
Kitchen
- Eat-In Kitchen
- Oven
- Electric Range
- Microwave
- Plumbed For Ice Maker
- Dishwasher
Flooring
- Wood
- Carpet
Bedrooms and Bathrooms
- 4 Bedrooms
- Walk-In Closet
- Walk-in Shower
Outdoor Features
- Deck
Schools
- Wildwood Forest Elementary School
- Wake Forest Middle School
- Wakefield High School
Utilities
- Central Heating and Cooling System
- Heating System Uses Natural Gas
- Gas Water Heater
- Septic System
Listing and Financial Details
- Assessor Parcel Number 1737590309
Community Details
Overview
- Association fees include unknown
- Talis Management HOA, Phone Number (919) 878-8787
- Riverside Subdivision
Amenities
- Clubhouse
Recreation
- Tennis Courts
- Community Playground
- Community Pool
- Trails
Map
Home Values in the Area
Average Home Value in this Area
Tax History
| Year | Tax Paid | Tax Assessment Tax Assessment Total Assessment is a certain percentage of the fair market value that is determined by local assessors to be the total taxable value of land and additions on the property. | Land | Improvement |
|---|---|---|---|---|
| 2024 | $3,656 | $418,643 | $85,000 | $333,643 |
| 2023 | $2,910 | $265,099 | $40,000 | $225,099 |
| 2022 | $2,704 | $265,099 | $40,000 | $225,099 |
| 2021 | $2,599 | $265,099 | $40,000 | $225,099 |
| 2020 | $2,552 | $265,099 | $40,000 | $225,099 |
| 2019 | $2,673 | $228,920 | $40,000 | $188,920 |
| 2018 | $2,521 | $228,920 | $40,000 | $188,920 |
| 2017 | $2,401 | $228,920 | $40,000 | $188,920 |
| 2016 | $2,352 | $228,920 | $40,000 | $188,920 |
| 2015 | $2,675 | $256,409 | $50,000 | $206,409 |
| 2014 | $2,537 | $256,409 | $50,000 | $206,409 |
Property History
| Date | Event | Price | Change | Sq Ft Price |
|---|---|---|---|---|
| 04/17/2025 04/17/25 | For Sale | $455,000 | -- | $201 / Sq Ft |
Deed History
| Date | Type | Sale Price | Title Company |
|---|---|---|---|
| Warranty Deed | $223,500 | None Available | |
| Warranty Deed | $214,000 | -- |
Mortgage History
| Date | Status | Loan Amount | Loan Type |
|---|---|---|---|
| Open | $162,100 | New Conventional | |
| Closed | $212,325 | New Conventional | |
| Previous Owner | $137,500 | New Conventional | |
| Previous Owner | $151,000 | New Conventional | |
| Previous Owner | $26,700 | Unknown | |
| Previous Owner | $30,000 | Credit Line Revolving | |
| Previous Owner | $168,300 | Balloon | |
| Previous Owner | $32,050 | Unknown | |
| Previous Owner | $170,950 | No Value Available |
Similar Homes in Raleigh, NC
Source: Doorify MLS
MLS Number: 10089973
APN: 1737.02-59-0309-000
- 5809 Neuse Wood Dr
- 6101 Clarks Fork Dr
- 5416 Kissimmee Ln
- 8611 Brixton Shay Dr
- 8613 Brixton Shay Dr
- 8615 Brixton Shay Dr
- 8617 Brixton Shay Dr
- 8619 Brixton Shay Dr
- 8621 Brixton Shay Dr
- 8630 Brixton Shay Dr
- 8632 Brixton Shay Dr
- 8634 Brixton Shay Dr
- 8641 Brixton Shay Dr
- 8638 Brixton Shay Dr
- 8643 Brixton Shay Dr
- 8645 Brixton Shay Dr
- 8647 Brixton Shay Dr
- 8654 Brixton Shay Dr
- 8656 Brixton Shay Dr
- 8658 Brixton Shay Dr
