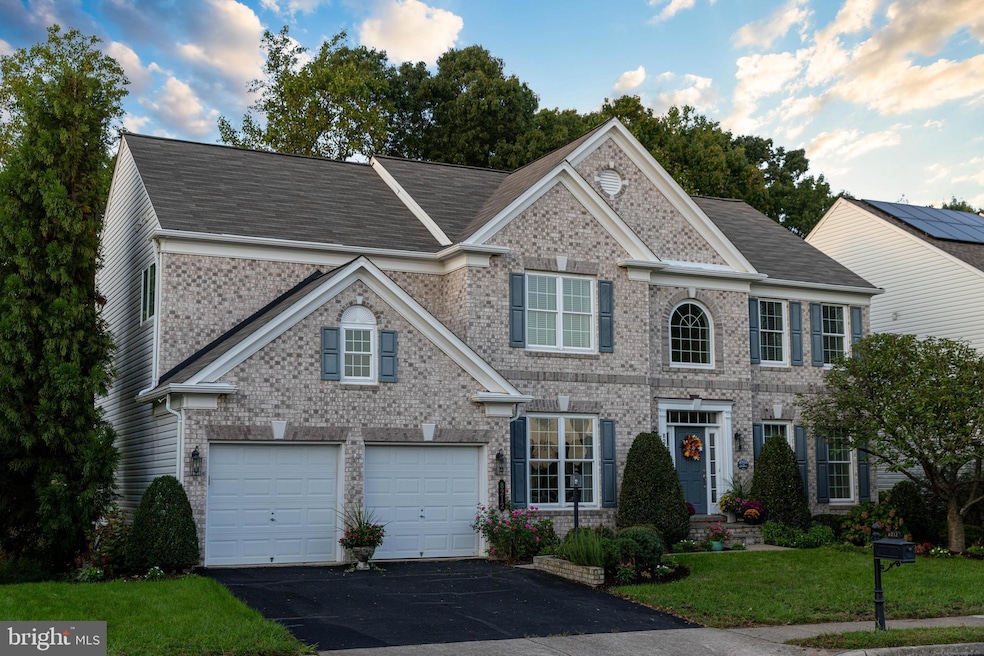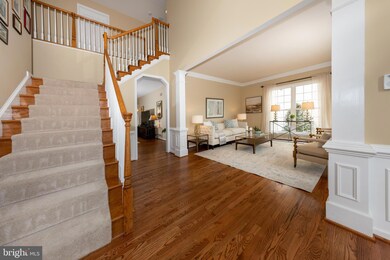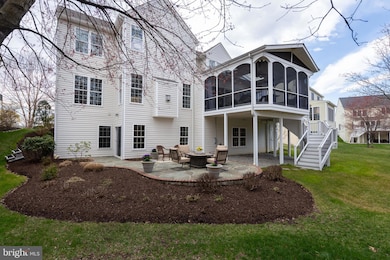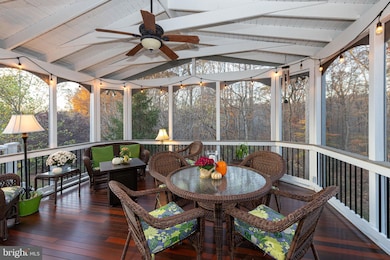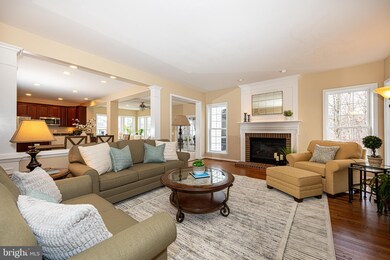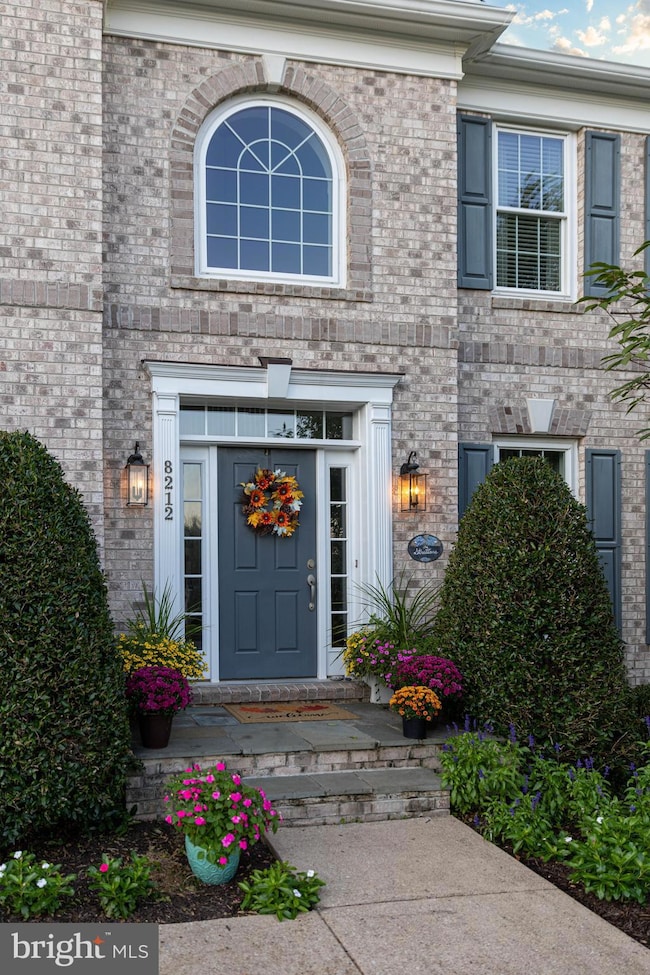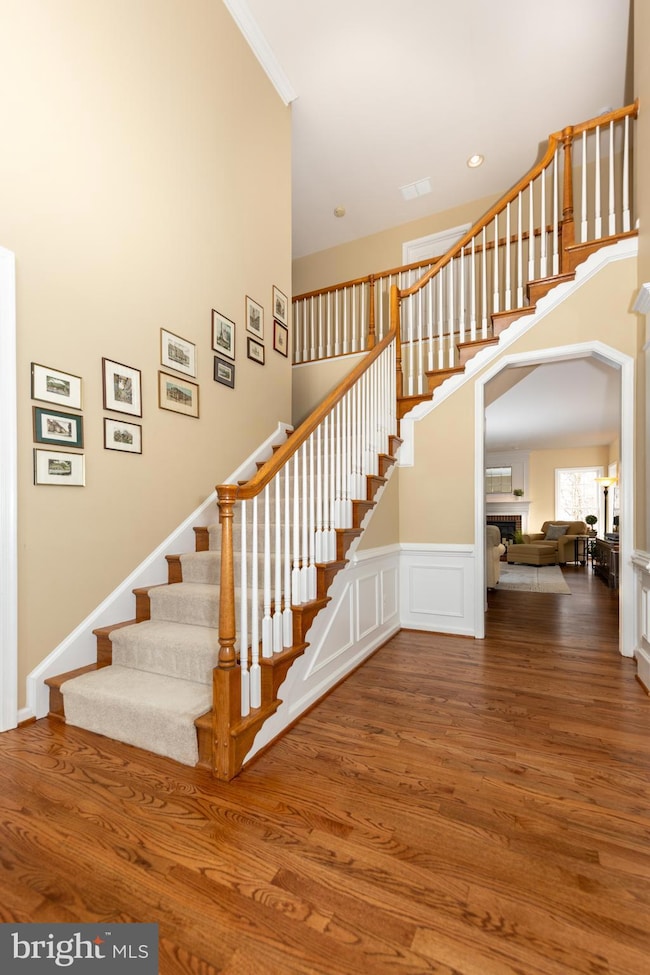
8212 Pasquel Flower Place Lorton, VA 22079
Laurel Hill NeighborhoodEstimated payment $7,763/month
Highlights
- Second Kitchen
- Gourmet Kitchen
- Open Floorplan
- Laurel Hill Elementary School Rated A-
- View of Trees or Woods
- Dual Staircase
About This Home
** OFFER DEADLINE SET, look under Agent Remarks ** Welcome to this stunning stately home, perfectly situated on a picturesque, premium lot that backs to private parkland. If you’re looking for an exquisitely maintained 6 bedroom, 5 1/2 bath residence, look no further! Step through the grand entrance & be greeted by soaring ceilings in the impressive foyer, complete with one of two convenient staircases. To your right is a living room, while to your left, a spacious dining room is ready to host unforgettable holiday & entertaining dinners! At the heart of the home, the expansive family room is accented by graceful columns & a gas fireplace, seamlessly flowing into the gourmet kitchen. This chef’s dream kitchen with loads of counterspace & an expansive island makes cooking & entertaining a delight. Adjacent to the kitchen, a bright & airy sunroom invites relaxation, while the fabulous screened-in porch—features brand-new hardwood flooring & flowing white curtains—that frame the porch without obstructing the view. Step outside onto the Trex deck, which leads down to an expansive stone hardscape area, perfect for a fire pit or a future hot tub. Enjoy an easily accessible storage area under the deck. A lush, beautifully maintained lawn surrounds the property. The first floor also includes a private study with built-ins & floor to ceiling windows, a powder room, a utility room & a separate laundry room complete with a convenient utility sink. Upstairs, you’ll find five generously sized bedrooms & four full bathrooms. The luxurious primary suite is a true sanctuary, featuring a spacious walk-in closet with a laundry chute & a newly updated spa-like bathroom with a walk-in shower, a large jetted tub & on-point finishes. The walkout lower level offers even more living space, including an oversized recreation room with a full-service kitchenette with a sink & bar fridge, perfect for entertaining. A 6th bedroom with its own full bath & walk-in closet & a large storage area complete this fabulous basement. Don’t miss the opportunity to own this exceptional home! Nearby community pool, tennis, pickle ball & playground allow for community enjoyment along with an easy walk to the new Liberty Center with its grocery store, shops & restaurants. A convenient trail system links this area to miles of trails winding through to the Workhouse, Lake Mercer & even Burke Lake! Commute options abound as you are close to the #95, Fairfax County Parkway, the Lorton VRE station & commuter lots. Proud to be part of Laurel Hill Elementary, South County Middle & HS all within easy walking distance.
Home Details
Home Type
- Single Family
Est. Annual Taxes
- $12,876
Year Built
- Built in 2005
Lot Details
- 7,700 Sq Ft Lot
- Extensive Hardscape
- Sprinkler System
- Property is zoned 304
HOA Fees
- $62 Monthly HOA Fees
Parking
- 2 Car Direct Access Garage
- 2 Driveway Spaces
- Front Facing Garage
- Garage Door Opener
Home Design
- Colonial Architecture
- Brick Exterior Construction
- Architectural Shingle Roof
- Vinyl Siding
- Concrete Perimeter Foundation
Interior Spaces
- Property has 3 Levels
- Open Floorplan
- Wet Bar
- Dual Staircase
- Built-In Features
- Bar
- Chair Railings
- Crown Molding
- Wainscoting
- Vaulted Ceiling
- Ceiling Fan
- Skylights
- Recessed Lighting
- Fireplace With Glass Doors
- Fireplace Mantel
- Brick Fireplace
- Gas Fireplace
- Double Pane Windows
- Window Treatments
- Palladian Windows
- Atrium Windows
- Transom Windows
- Sliding Windows
- Window Screens
- Formal Dining Room
- Views of Woods
- Fire Sprinkler System
- Attic
Kitchen
- Gourmet Kitchen
- Second Kitchen
- Breakfast Area or Nook
- Butlers Pantry
- Built-In Self-Cleaning Double Oven
- Electric Oven or Range
- Down Draft Cooktop
- Built-In Microwave
- Dishwasher
- Stainless Steel Appliances
- Kitchen Island
- Upgraded Countertops
- Disposal
Flooring
- Wood
- Carpet
- Tile or Brick
Bedrooms and Bathrooms
- En-Suite Bathroom
- Walk-In Closet
- Dual Flush Toilets
- Hydromassage or Jetted Bathtub
- Bathtub with Shower
- Walk-in Shower
Laundry
- Laundry on main level
- Front Loading Dryer
- Washer
- Laundry Chute
Basement
- Walk-Out Basement
- Exterior Basement Entry
Eco-Friendly Details
- Energy-Efficient Appliances
Outdoor Features
- Exterior Lighting
- Rain Gutters
Schools
- Laurel Hill Elementary School
- South County Middle School
- South County High School
Utilities
- Forced Air Zoned Heating and Cooling System
- Humidifier
- Vented Exhaust Fan
- Underground Utilities
- Natural Gas Water Heater
Listing and Financial Details
- Tax Lot 92
- Assessor Parcel Number 107-1-5-C2-38
Community Details
Overview
- Association fees include common area maintenance, management, snow removal, trash, pool(s)
- Laurel Hills Community Association
- Laurel Hill Subdivision, Briarwood Elev 11 Floorplan
Amenities
- Picnic Area
- Common Area
Recreation
- Tennis Courts
- Community Basketball Court
- Community Playground
- Community Pool
- Jogging Path
Map
Home Values in the Area
Average Home Value in this Area
Tax History
| Year | Tax Paid | Tax Assessment Tax Assessment Total Assessment is a certain percentage of the fair market value that is determined by local assessors to be the total taxable value of land and additions on the property. | Land | Improvement |
|---|---|---|---|---|
| 2024 | $11,789 | $1,017,630 | $339,000 | $678,630 |
| 2023 | $11,661 | $1,033,280 | $339,000 | $694,280 |
| 2022 | $10,301 | $900,790 | $289,000 | $611,790 |
| 2021 | $9,465 | $806,570 | $259,000 | $547,570 |
| 2020 | $9,381 | $792,640 | $259,000 | $533,640 |
| 2019 | $9,264 | $782,760 | $259,000 | $523,760 |
| 2018 | $8,488 | $738,070 | $239,000 | $499,070 |
| 2017 | $8,569 | $738,070 | $239,000 | $499,070 |
| 2016 | $8,758 | $755,950 | $249,000 | $506,950 |
| 2015 | $8,436 | $755,950 | $249,000 | $506,950 |
| 2014 | $8,075 | $725,200 | $234,000 | $491,200 |
Property History
| Date | Event | Price | Change | Sq Ft Price |
|---|---|---|---|---|
| 03/31/2025 03/31/25 | Pending | -- | -- | -- |
| 03/26/2025 03/26/25 | For Sale | $1,189,900 | -- | $241 / Sq Ft |
Deed History
| Date | Type | Sale Price | Title Company |
|---|---|---|---|
| Deed Of Distribution | -- | None Listed On Document | |
| Deed | -- | None Available | |
| Gift Deed | -- | -- | |
| Deed | -- | -- | |
| Special Warranty Deed | $1,062,300 | -- |
Mortgage History
| Date | Status | Loan Amount | Loan Type |
|---|---|---|---|
| Previous Owner | $352,000 | New Conventional | |
| Previous Owner | $345,000 | Adjustable Rate Mortgage/ARM | |
| Previous Owner | $150,000 | Credit Line Revolving | |
| Previous Owner | $417,000 | New Conventional | |
| Previous Owner | $521,700 | New Conventional | |
| Previous Owner | $551,000 | New Conventional | |
| Previous Owner | $600,000 | New Conventional |
Similar Home in Lorton, VA
Source: Bright MLS
MLS Number: VAFX2223582
APN: 1071-05C20038
- 8167 American Holly Rd
- 8859 Western Hemlock Way
- 8191 Singleleaf Ln
- 8888 Calla Lily Ct
- 8192 Douglas Fir Dr
- 8480 Catia Ln
- 8089 Paper Birch Dr
- 8608 Monacan Ct
- 8897 White Orchid Place
- 8470 Sugar Creek Ln
- 8287 Morning Dew Ct
- 8442 Sugar Creek Ln
- 8159 Gilroy Dr
- 8434 Sugar Creek Ln
- 8506 Golden Ridge Ct
- 8429 Ambrose Ct
- 8351 Rocky Forge Ct
- 8311 Bark Tree Ct
- 8548 Golden Ridge Ct
- 8412 Great Lake Ln
