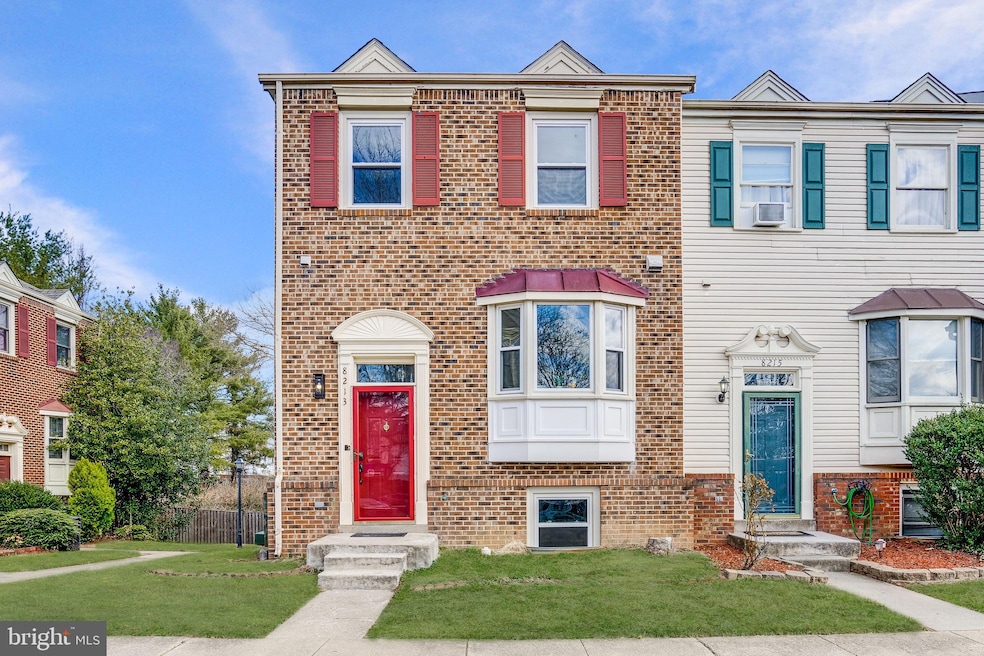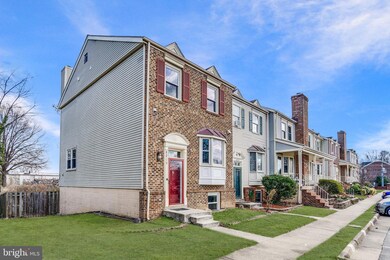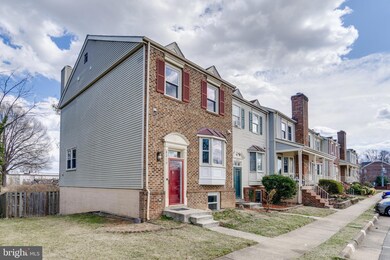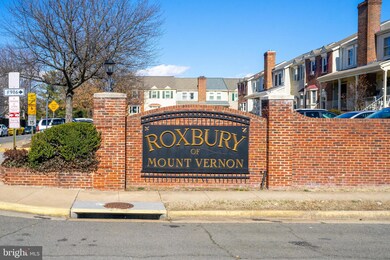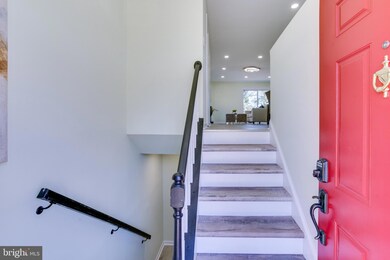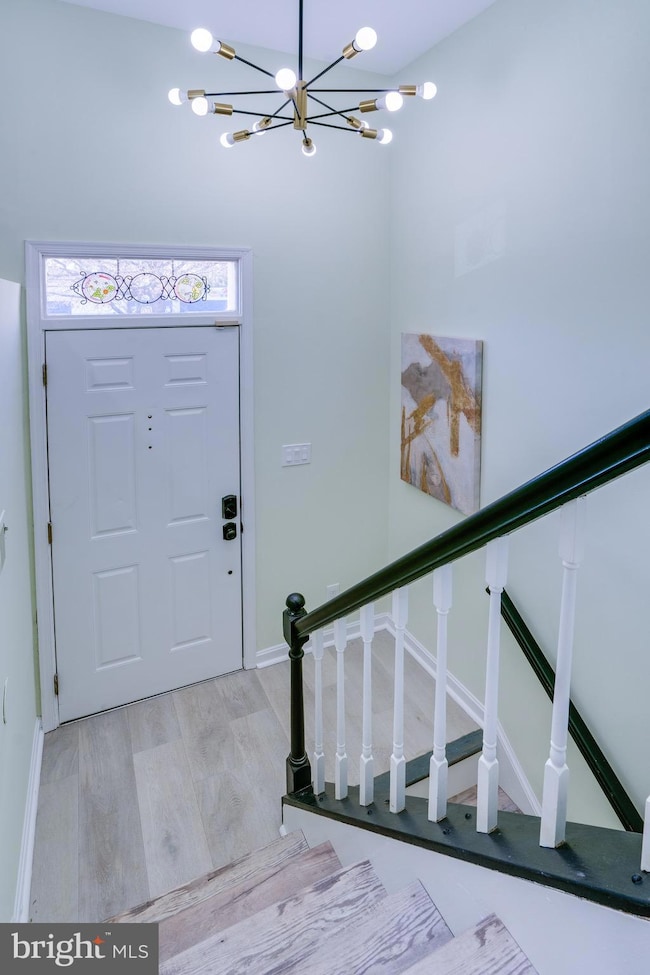
8213 Roxbury Dr Alexandria, VA 22309
Woodlawn NeighborhoodHighlights
- Colonial Architecture
- 1 Fireplace
- Central Heating and Cooling System
About This Home
As of April 2025***OFFER DEADLINE TUES MARCH 11th 4PM***Step into this fully renovated home, where every inch has been thoughtfully designed in 2024 to bring you modern style, comfort, and functionality. From the moment you walk in, you’ll notice the all-new luxury vinyl plank flooring that flows seamlessly throughout the entire home—stunning, durable, and built to handle it all. Pets, kids, daily life? No problem. This flooring is as easy to maintain as it is beautiful.
The heart of the home? A bright and stylish kitchen featuring all-new stainless steel appliances, sleek countertops, and plenty of space to cook, gather, and entertain. Whether you're whipping up a quick breakfast before heading out or hosting friends for a dinner party, this kitchen is ready for it all.
The bathrooms are showstoppers—completely transformed with high-end finishes and a true spa-like feel. The primary suite is your private retreat, featuring an oversized shower, sleek modern tile, and elegant fixtures that make every day feel like a spa day. The other bathrooms have been given the same luxury treatment, so no matter where you go in the house, everything feels fresh, new, and inviting.
Head upstairs, and you’ll love the lofted ceilings in the two en-suite bedrooms, adding an open and airy feel to each space. Recessed lighting is everywhere, along with brand-new lighting fixtures that bring warmth and character to every room.
One of the best perks? Outdoor space! Step outside onto the two-level deck, perfect for summer BBQs, morning coffee, or just relaxing under the stars. And with a fully fenced yard, you get privacy and peace of mind—whether it's for pets, kids, or just enjoying your own outdoor retreat.
And let’s talk convenience—parking is never an issue! You get two assigned parking spots PLUS a visitor parking pass, so you’ll always have space for yourself and guests.
Beyond the home itself, the location is a dream. Nestled in an established community with tree-lined streets and a true neighborhood feel, you’re just minutes from parks, trails, top-rated schools, and an easy commute to D.C., the Pentagon, and Old Town Alexandria. You get the best of both worlds: a quiet, peaceful place to call home while still being close to all the action.
This isn’t just a house—it’s the one you’ve been waiting for. Move-in ready, fully updated, and waiting for you to call it home. Don’t miss out!
Townhouse Details
Home Type
- Townhome
Est. Annual Taxes
- $5,602
Year Built
- Built in 1987
Lot Details
- 2,135 Sq Ft Lot
HOA Fees
- $102 Monthly HOA Fees
Home Design
- Colonial Architecture
- Slab Foundation
- Aluminum Siding
Interior Spaces
- Property has 3 Levels
- 1 Fireplace
Bedrooms and Bathrooms
Basement
- Walk-Out Basement
- Natural lighting in basement
Parking
- Parking Permit Included
- 2 Assigned Parking Spaces
Utilities
- Central Heating and Cooling System
- Natural Gas Water Heater
Community Details
- Roxbury Of Mt Vernon Subdivision
Listing and Financial Details
- Tax Lot 10A
- Assessor Parcel Number 1014 24 0010A
Map
Home Values in the Area
Average Home Value in this Area
Property History
| Date | Event | Price | Change | Sq Ft Price |
|---|---|---|---|---|
| 04/11/2025 04/11/25 | Sold | $550,000 | +2.8% | $258 / Sq Ft |
| 03/11/2025 03/11/25 | Pending | -- | -- | -- |
| 03/07/2025 03/07/25 | For Sale | $535,000 | +16.9% | $251 / Sq Ft |
| 03/29/2024 03/29/24 | Sold | $457,777 | -0.5% | $315 / Sq Ft |
| 02/15/2024 02/15/24 | Pending | -- | -- | -- |
| 02/08/2024 02/08/24 | Price Changed | $460,000 | -3.2% | $316 / Sq Ft |
| 02/02/2024 02/02/24 | For Sale | $475,000 | 0.0% | $327 / Sq Ft |
| 11/19/2018 11/19/18 | Rented | $2,200 | 0.0% | -- |
| 11/16/2018 11/16/18 | Under Contract | -- | -- | -- |
| 11/05/2018 11/05/18 | Price Changed | $2,200 | -4.3% | $2 / Sq Ft |
| 11/05/2018 11/05/18 | For Rent | $2,300 | 0.0% | -- |
| 11/01/2018 11/01/18 | Off Market | $2,300 | -- | -- |
| 07/19/2018 07/19/18 | For Rent | $2,300 | +9.5% | -- |
| 03/14/2014 03/14/14 | Rented | $2,100 | 0.0% | -- |
| 03/14/2014 03/14/14 | Under Contract | -- | -- | -- |
| 02/12/2014 02/12/14 | For Rent | $2,100 | +5.0% | -- |
| 01/14/2013 01/14/13 | Rented | $2,000 | 0.0% | -- |
| 01/11/2013 01/11/13 | Under Contract | -- | -- | -- |
| 12/31/2012 12/31/12 | For Rent | $2,000 | -- | -- |
Tax History
| Year | Tax Paid | Tax Assessment Tax Assessment Total Assessment is a certain percentage of the fair market value that is determined by local assessors to be the total taxable value of land and additions on the property. | Land | Improvement |
|---|---|---|---|---|
| 2024 | $5,332 | $460,270 | $115,000 | $345,270 |
| 2023 | $5,102 | $452,080 | $110,000 | $342,080 |
| 2022 | $4,961 | $433,820 | $101,000 | $332,820 |
| 2021 | $4,630 | $394,560 | $92,000 | $302,560 |
| 2020 | $4,267 | $360,530 | $74,000 | $286,530 |
| 2019 | $3,962 | $334,800 | $74,000 | $260,800 |
| 2018 | $3,850 | $334,800 | $74,000 | $260,800 |
| 2017 | $3,723 | $320,650 | $74,000 | $246,650 |
| 2016 | $3,409 | $294,220 | $74,000 | $220,220 |
| 2015 | $3,284 | $294,220 | $74,000 | $220,220 |
| 2014 | $3,183 | $285,810 | $72,000 | $213,810 |
Mortgage History
| Date | Status | Loan Amount | Loan Type |
|---|---|---|---|
| Open | $320,444 | New Conventional | |
| Previous Owner | $227,042 | New Conventional | |
| Previous Owner | $305,700 | New Conventional | |
| Previous Owner | $129,000 | No Value Available |
Deed History
| Date | Type | Sale Price | Title Company |
|---|---|---|---|
| Warranty Deed | $457,777 | First American Title | |
| Deed | $130,000 | -- |
Similar Homes in Alexandria, VA
Source: Bright MLS
MLS Number: VAFX2223524
APN: 1014-24-0010A
- 3801D Needles Place Unit D
- 3841 El Camino Place Unit 12
- 3802 El Camino Place Unit 3
- 3806 Margay Ct
- 8231 Mount Vernon Hwy
- 8117 Norwood Dr
- 4223 Main St
- 8101 Richmond Hwy
- 3809 Laramie Place Unit 125I
- 7971 Audubon Ave Unit B1
- 7965 Audubon Ave Unit C2
- 7990 Audubon Ave Unit 203
- 3883 Manzanita Place Unit 58D
- 4218 Fairglen Dr
- 8352 Brockham Dr
- 4300H Buckman Rd Unit H
- 4300 Buckman Rd Unit D
- 8382 Brockham Dr Unit E
- 8083 Pantano Place
- 8008 Ashboro Dr
