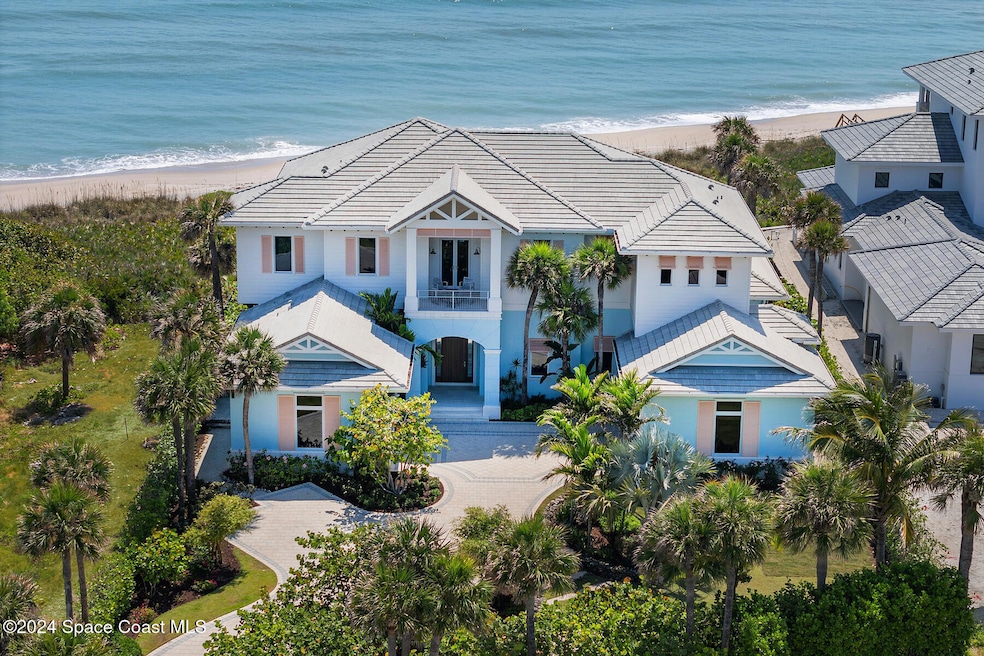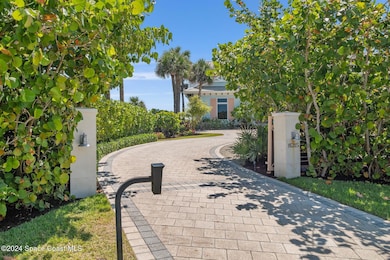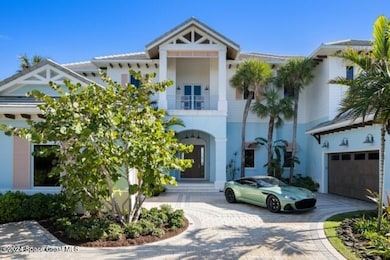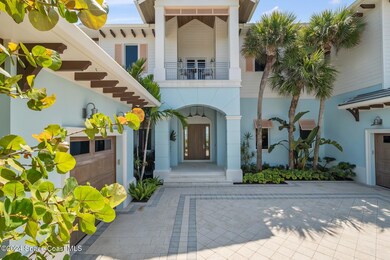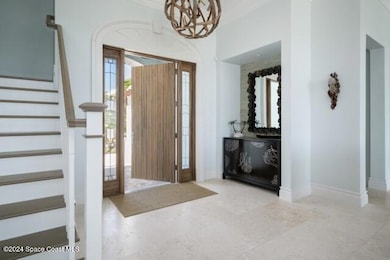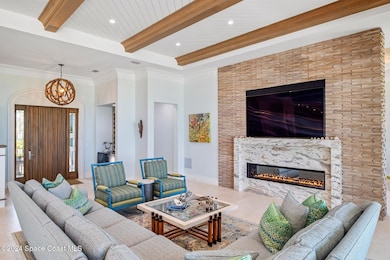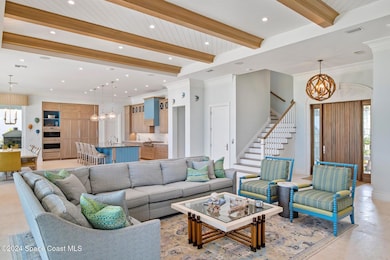8215 S Highway A1a Melbourne Beach, FL 32951
Floridana Beach NeighborhoodEstimated payment $44,482/month
Highlights
- 100 Feet of Waterfront
- Ocean View
- Wine Cellar
- Gemini Elementary School Rated A-
- Property has ocean access
- Heated In Ground Pool
About This Home
Embrace the pinnacle of oceanfront living in this breathtaking estate nestled on .63 acres of prime oceanfront real estate beyond a private gated entry. This West Indies-inspired sanctuary exudes timeless coastal allure and offers a lifestyle of unparalleled sophistication and exclusivity with designer fixtures and finishes throughout.Stunning ocean vistas immediately greet you upon stepping inside. The spacious family room is graced by a custom modern wood and stone detail double-sided gas fireplace, creating an ambiance of refined comfort. Adjacent, a wine room beckons connoisseurs, offering a curated space to savor the finest vintages.The heart of this residence is a chef's dream: a custom coastal island kitchen boasting dual sinks, dual ovens, a paneled full-size refrigerator and freezer, and a 6-burner gas cooktop—all seamlessly complemented by a butler's pantry for effortless entertaining. Ascend the staircase or glide effortlessly via the elevator to the luxurious primary suite, featuring a coffered ceiling and private oceanfront balconya tranquil retreat overlooking breathtaking vistas. The spa-like primary bath is a haven of indulgence, with a dual rain-head walk-in shower, and a modern freestanding soaking tub perfectly positioned beneath large gallery windows framing ocean panoramas.Each guest bedroom is a sanctuary unto itself, with meticulously designed en-suite bathrooms ensuring privacy and comfort. A sauna provides ultimate relaxation in the thoughtfully designed office space with two office/desk nooks.Outside, a resort-like oasis awaitsan expansive patio deck surrounding a glowing pool and spa, complete with a lanai, summer kitchen, and entertainment center. This outdoor haven is designed for seamless alfresco living, ideal for both casual gatherings and sophisticated soirées.Revel in the peace of mind that comes with being gracefully perched 18 feet above sea level and fortified by a protective seawall. This pristine stretch of beach is naturally self-replenishing and features a natural double dune with a swale, ensuring an additional layer of security against the elements.Additionally, enjoy the awe-inspiring experience of witnessing spectacular rocket launches from the Space Coast, just to the north, while also being able to witness the natural wonder of turtle hatchings along this beautiful stretch of oceanfront.This distinguished estate exemplifies the essence of coastal luxury living, meticulously crafted for the most discerning of buyers. With no detail spared, this is an extraordinary opportunity to acquire a residence of unmatched prestige and allure. Experience oceanfront living at its finestwhere elegance meets exclusivity, and every detail is designed for connoisseurs of fine living.
Home Details
Home Type
- Single Family
Est. Annual Taxes
- $32,426
Year Built
- Built in 2020
Lot Details
- 0.63 Acre Lot
- 100 Feet of Waterfront
- Ocean Front
- Home fronts a seawall
- Property fronts a highway
- West Facing Home
- Wooded Lot
Parking
- 3 Car Garage
- Garage Door Opener
Property Views
- Ocean
- River
Home Design
- Traditional Architecture
- Tile Roof
- Concrete Siding
- Asphalt
- Stucco
Interior Spaces
- 5,714 Sq Ft Home
- 2-Story Property
- Elevator
- Wet Bar
- Ceiling Fan
- 1 Fireplace
- Entrance Foyer
- Wine Cellar
- Family Room
- Living Room
- Dining Room
- Home Gym
- Stone Flooring
Kitchen
- Double Oven
- Electric Range
- Microwave
- Dishwasher
- Wine Cooler
- Kitchen Island
- Disposal
Bedrooms and Bathrooms
- 5 Bedrooms
- Split Bedroom Floorplan
- Walk-In Closet
Laundry
- Dryer
- Washer
Home Security
- Security Gate
- Closed Circuit Camera
Pool
- Heated In Ground Pool
- Saltwater Pool
- Outdoor Shower
Outdoor Features
- Property has ocean access
- Balcony
- Patio
- Outdoor Kitchen
- Porch
Schools
- Gemini Elementary School
- Hoover Middle School
- Melbourne High School
Utilities
- Central Heating and Cooling System
- Well
- Water Softener is Owned
- Septic Tank
Listing and Financial Details
- Assessor Parcel Number 30-39-06-00-00256.0-0000.00
Community Details
Overview
- No Home Owners Association
- Part Of Govt Lot 1 E Of A1a As Subdivision
Security
- Card or Code Access
Map
Home Values in the Area
Average Home Value in this Area
Tax History
| Year | Tax Paid | Tax Assessment Tax Assessment Total Assessment is a certain percentage of the fair market value that is determined by local assessors to be the total taxable value of land and additions on the property. | Land | Improvement |
|---|---|---|---|---|
| 2023 | $31,814 | $2,985,010 | $1,274,000 | $1,711,010 |
| 2022 | $26,595 | $2,579,650 | $0 | $0 |
| 2021 | $22,645 | $1,703,630 | $591,500 | $1,112,130 |
| 2020 | $7,213 | $546,000 | $546,000 | $0 |
| 2019 | $7,451 | $546,000 | $546,000 | $0 |
| 2018 | $7,669 | $546,000 | $546,000 | $0 |
| 2017 | $8,016 | $136,500 | $0 | $0 |
| 2016 | $8,411 | $546,000 | $546,000 | $0 |
| 2015 | $8,603 | $546,000 | $546,000 | $0 |
| 2014 | $8,334 | $546,000 | $546,000 | $0 |
Property History
| Date | Event | Price | Change | Sq Ft Price |
|---|---|---|---|---|
| 04/23/2025 04/23/25 | For Sale | $7,500,000 | 0.0% | $1,313 / Sq Ft |
| 01/20/2025 01/20/25 | Pending | -- | -- | -- |
| 12/12/2024 12/12/24 | For Sale | $7,500,000 | -- | $1,313 / Sq Ft |
Deed History
| Date | Type | Sale Price | Title Company |
|---|---|---|---|
| Warranty Deed | $725,000 | Attorney | |
| Warranty Deed | -- | Attorney |
Mortgage History
| Date | Status | Loan Amount | Loan Type |
|---|---|---|---|
| Open | $2,000,000 | Credit Line Revolving |
Source: Space Coast MLS (Space Coast Association of REALTORS®)
MLS Number: 1031834
APN: 30-39-06-00-00256.0-0000.00
- 7915 Jimmy Buffett Memorial Hwy
- 7905 Jimmy Buffett Memorial Hwy
- 8515/ 8517 8519 S Highway A1a
- 00 Winona Rd
- 7831 Winona Rd
- 7703 S Highway A1a
- 102 Caledonia Dr
- 170 Whaler Dr
- 0000 Highway A1a
- 240 Hammock Shore Dr Unit 109
- 7655 S Highway A1a
- 7625 S Highway A1a
- 206 Osprey Villas Ct
- 212 Osprey Villas Ct
- 220 Osprey Villas Ct
- 360 Hammock Shore Dr
- 135 Aquarina Blvd
- 147 Aquarina Blvd
- 155 Aquarina Blvd
- 7471 Matanilla Reef Way
