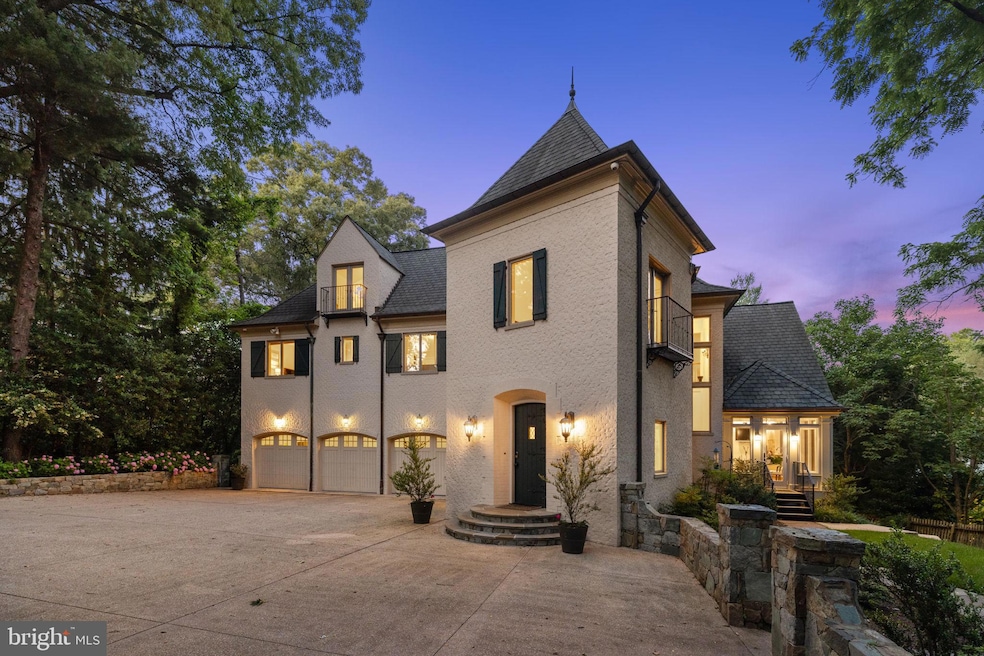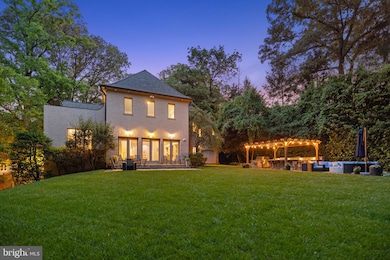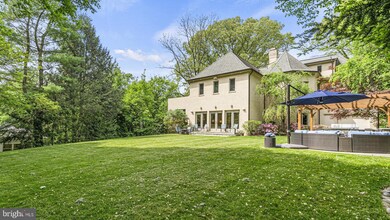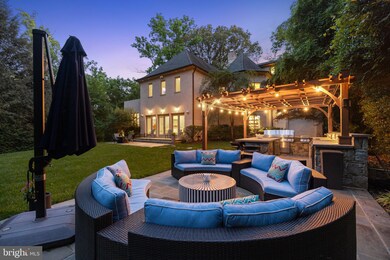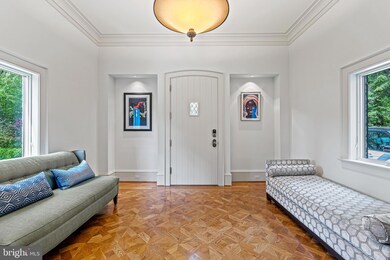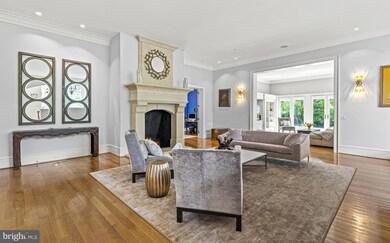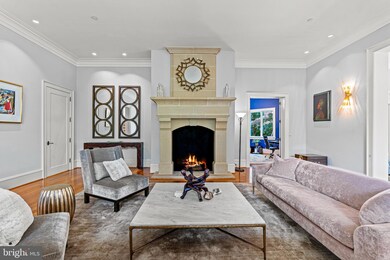
8216 Caraway St Cabin John, MD 20818
Cabin John NeighborhoodHighlights
- Eat-In Gourmet Kitchen
- View of Trees or Woods
- Private Lot
- Bannockburn Elementary School Rated A
- Open Floorplan
- Two Story Ceilings
About This Home
As of December 2024NEW PRICE 9/16! You'll love this luxurious French country sanctuary nestled on a private 1/2 acre+ lot inside the beltway in sought-after Cabin John in the Bannockburn/Pyle/Whitman school district. This grand residence, built in 2009, features a private paradise for outdoor enjoyment and relaxation with a full kitchen, expansive patios and fully fenced backyard.
Inside, this home offers an impressive six bedrooms and six and one half baths on four finished levels with ample spaces for comfort, entertainment, and serene living The heart of this home is its gourmet kitchen, a chef's dream featuring top-of-the-line appliances, elegant countertops, and an inviting eat-in area perfect for morning coffee or casual family dinners. For more formal gatherings, the adjacent living room with 20'+ ceilings is warmed by a charming wood-burning fireplace providing a sophisticated ambiance. A main level office, complete with custom bookshelves, presents the ideal workspace or a quiet retreat for avid readers. The family room echoes a sense of warmth and welcome, with its thoughtful built-in shelving adding character and convenience.
Upstairs, the open family room provides an informal hang-out space for playtime, bedtime stories or late night chats. The primary suite is a private oasis with its sitting area and fireplace, rooftop terrace, dual walk-in closets, and luxurious bath with separate shower and soaking tub for relaxation. Three additional well-appointed bedrooms, each with an en-suite bathroom, ensure privacy and comfort for family or guests. The 4th level features an open loft space plus an additional bedroom and full bathroom, perfect for a private guest suite or creative studio.
For the ultimate entertainment experience, the lower level houses a state-of-the-art movie theater, ready for hosting unforgettable movie nights. Designed for the buyer seeking a life of luxury and leisure, this exquisite residence is a testament to timeless elegance and sophistication. Truly a must see home.
Home Details
Home Type
- Single Family
Est. Annual Taxes
- $32,908
Year Built
- Built in 2009
Lot Details
- 0.52 Acre Lot
- Property is Fully Fenced
- Chain Link Fence
- Landscaped
- Private Lot
- Secluded Lot
- Premium Lot
- Backs to Trees or Woods
- Back Yard
- Property is in excellent condition
- Property is zoned R90
Parking
- 3 Car Direct Access Garage
- 8 Driveway Spaces
- Parking Storage or Cabinetry
- Lighted Parking
- Front Facing Garage
- Brick Driveway
Home Design
- Traditional Architecture
- French Architecture
- Brick Exterior Construction
- Asphalt Roof
- Concrete Perimeter Foundation
Interior Spaces
- Property has 4 Levels
- Open Floorplan
- Wet Bar
- Sound System
- Built-In Features
- Two Story Ceilings
- Recessed Lighting
- 2 Fireplaces
- Wood Burning Fireplace
- Gas Fireplace
- Insulated Windows
- Casement Windows
- Atrium Doors
- Insulated Doors
- Family Room Off Kitchen
- Combination Kitchen and Living
- Formal Dining Room
- Views of Woods
Kitchen
- Eat-In Gourmet Kitchen
- Breakfast Area or Nook
- Built-In Double Oven
- Down Draft Cooktop
- Built-In Microwave
- Ice Maker
- Dishwasher
- Kitchen Island
- Upgraded Countertops
- Wine Rack
- Disposal
Flooring
- Wood
- Carpet
Bedrooms and Bathrooms
- En-Suite Bathroom
- Walk-In Closet
- Soaking Tub
- Bathtub with Shower
- Walk-in Shower
Laundry
- Laundry on upper level
- Dryer
- Washer
Finished Basement
- Heated Basement
- Walk-Out Basement
- Connecting Stairway
- Interior and Side Basement Entry
- Basement Windows
Outdoor Features
- Multiple Balconies
- Patio
- Exterior Lighting
- Outdoor Grill
Schools
- Bannockburn Elementary School
- Thomas W. Pyle Middle School
- Walt Whitman High School
Utilities
- Forced Air Heating and Cooling System
- Vented Exhaust Fan
- 200+ Amp Service
- Power Generator
- Natural Gas Water Heater
Community Details
- No Home Owners Association
- Cabin John Park Subdivision
Listing and Financial Details
- Tax Lot 58
- Assessor Parcel Number 160700480194
Map
Home Values in the Area
Average Home Value in this Area
Property History
| Date | Event | Price | Change | Sq Ft Price |
|---|---|---|---|---|
| 12/02/2024 12/02/24 | Sold | $2,825,000 | +1.1% | $354 / Sq Ft |
| 09/23/2024 09/23/24 | Pending | -- | -- | -- |
| 09/16/2024 09/16/24 | Price Changed | $2,795,000 | -5.3% | $351 / Sq Ft |
| 06/26/2024 06/26/24 | Price Changed | $2,950,000 | -7.1% | $370 / Sq Ft |
| 05/10/2024 05/10/24 | For Sale | $3,175,000 | +44.3% | $398 / Sq Ft |
| 08/03/2012 08/03/12 | Sold | $2,200,000 | -4.3% | $270 / Sq Ft |
| 06/13/2012 06/13/12 | Pending | -- | -- | -- |
| 05/08/2012 05/08/12 | Price Changed | $2,300,000 | -4.2% | $282 / Sq Ft |
| 03/22/2012 03/22/12 | For Sale | $2,400,000 | -- | $294 / Sq Ft |
Tax History
| Year | Tax Paid | Tax Assessment Tax Assessment Total Assessment is a certain percentage of the fair market value that is determined by local assessors to be the total taxable value of land and additions on the property. | Land | Improvement |
|---|---|---|---|---|
| 2024 | $32,908 | $2,771,367 | $0 | $0 |
| 2023 | $30,394 | $2,615,133 | $0 | $0 |
| 2022 | $27,731 | $2,458,900 | $707,300 | $1,751,600 |
| 2021 | $27,601 | $2,458,900 | $707,300 | $1,751,600 |
| 2020 | $27,601 | $2,458,900 | $707,300 | $1,751,600 |
| 2019 | $28,690 | $2,571,900 | $707,300 | $1,864,600 |
| 2018 | $28,290 | $2,533,833 | $0 | $0 |
| 2017 | $28,361 | $2,495,767 | $0 | $0 |
| 2016 | $24,885 | $2,457,700 | $0 | $0 |
| 2015 | $24,885 | $2,457,700 | $0 | $0 |
| 2014 | $24,885 | $2,457,700 | $0 | $0 |
Mortgage History
| Date | Status | Loan Amount | Loan Type |
|---|---|---|---|
| Open | $2,401,250 | New Conventional | |
| Closed | $2,401,250 | New Conventional | |
| Previous Owner | $400,000 | Credit Line Revolving | |
| Previous Owner | $1,815,500 | Adjustable Rate Mortgage/ARM | |
| Previous Owner | $1,979,780 | New Conventional | |
| Previous Owner | $672,000 | Adjustable Rate Mortgage/ARM | |
| Previous Owner | $96,000 | Stand Alone Second |
Deed History
| Date | Type | Sale Price | Title Company |
|---|---|---|---|
| Deed | $2,825,000 | Rgs Title | |
| Deed | $2,825,000 | Rgs Title | |
| Deed | $2,200,000 | First American Title Ins Co | |
| Deed | $2,860,000 | -- | |
| Deed | $960,000 | -- | |
| Deed | -- | -- |
Similar Homes in Cabin John, MD
Source: Bright MLS
MLS Number: MDMC2122552
APN: 07-00480194
- 6629 81st St
- 9 Persimmon Ct
- 7032 Buxton Terrace
- 6533 79th Place
- 8409 Carlynn Dr
- 6427 83rd Place
- 6517 79th St
- 6411 83rd Place
- 8501 River Rock Terrace
- 8601 Carlynn Dr
- 6408 78th St
- 6418 Wishbone Terrace
- 7616 Cabin Rd
- 6514 76th St
- 6510 76th St
- 8222 Lilly Stone Dr
- 6817 Capri Place
- 6801 Capri Place
- 7509 Arden Rd
- 0 Fenway Rd
