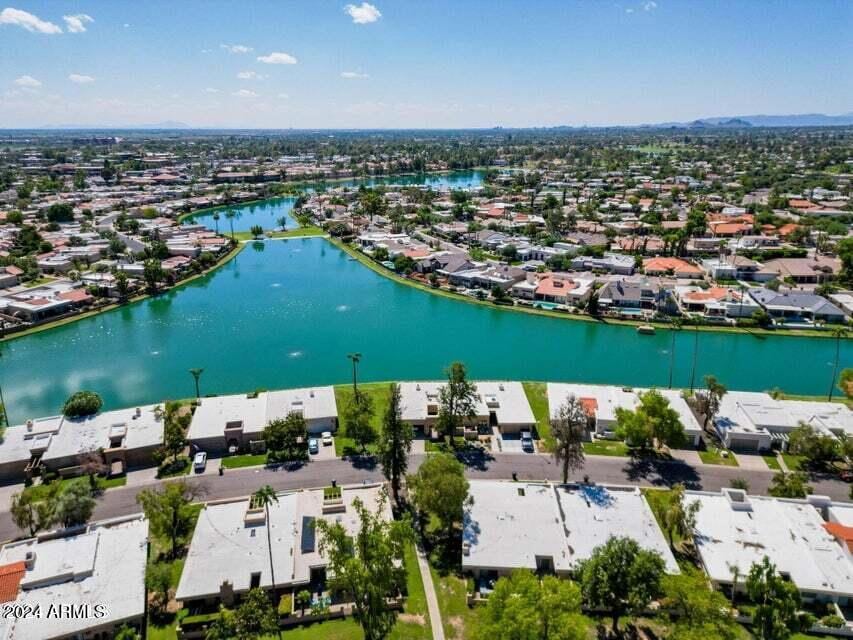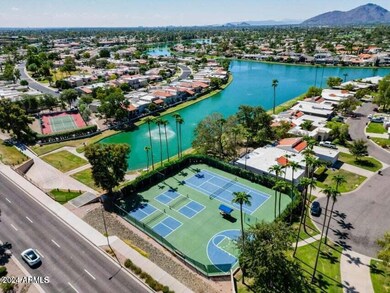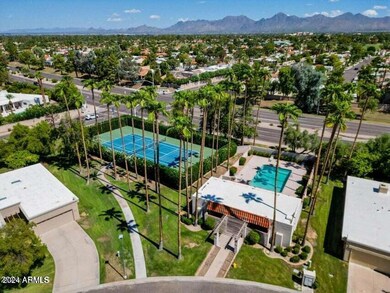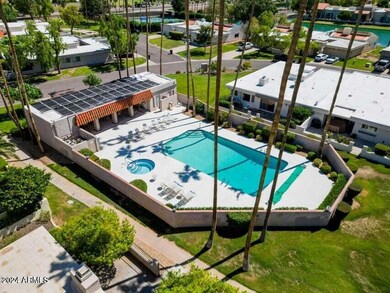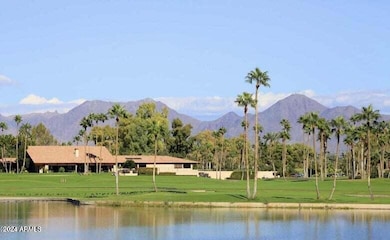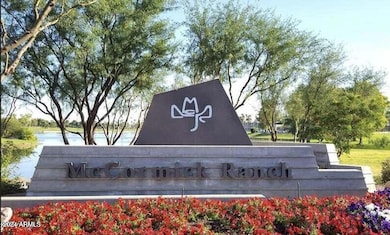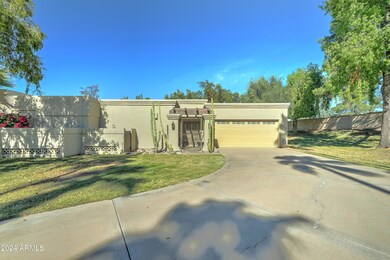
8216 E Del Cuarzo Dr Scottsdale, AZ 85258
McCormick Ranch NeighborhoodHighlights
- Community Lake
- Clubhouse
- Tennis Courts
- Cochise Elementary School Rated A
- Heated Community Pool
- 2 Car Direct Access Garage
About This Home
As of February 2025OPPORTUNITY KNOCKS!! Your chance to remodel this 1 level home w/ a 2 car garage in the heart of highly desired McCormick Ranch. Enjoy the signature green lush grass/mature tree look that defines the very essence of beautiful McCormick Ranch! This 2 bedroom/2 bath 1 level patio home features a spacious great room that opens to lovely dining room & bright, light & airy kitchen w/ nook. Additionally, the great room opens to a lovely private back patio for incredible AZ outdoor living! Spacious primary bedroom also opens to the private back patio for additional access to your lovely private outdoor living space! There is a 2nd bedroom w/ a bathroom (that serves as the powder room too). Heritage Village 3 enclave features tennis courts, 2 swimming pools & lots of green grassy common areas!
Property Details
Home Type
- Multi-Family
Est. Annual Taxes
- $1,991
Year Built
- Built in 1983
Lot Details
- 6,012 Sq Ft Lot
- Cul-De-Sac
- Wrought Iron Fence
- Block Wall Fence
- Front and Back Yard Sprinklers
- Sprinklers on Timer
- Grass Covered Lot
HOA Fees
- $364 Monthly HOA Fees
Parking
- 2 Car Direct Access Garage
- 4 Open Parking Spaces
- Garage Door Opener
Home Design
- Patio Home
- Property Attached
- Wood Frame Construction
- Built-Up Roof
- Stucco
Interior Spaces
- 1,737 Sq Ft Home
- 1-Story Property
- Family Room with Fireplace
Kitchen
- Eat-In Kitchen
- Laminate Countertops
Flooring
- Carpet
- Tile
Bedrooms and Bathrooms
- 2 Bedrooms
- Primary Bathroom is a Full Bathroom
- 2 Bathrooms
- Dual Vanity Sinks in Primary Bathroom
Schools
- Cochise Elementary School
- Cocopah Middle School
- Chaparral High School
Utilities
- Refrigerated Cooling System
- Heating Available
Additional Features
- No Interior Steps
- Patio
Listing and Financial Details
- Tax Lot 50
- Assessor Parcel Number 174-02-484
Community Details
Overview
- Association fees include ground maintenance, front yard maint
- Brown Comm. Mngt. Association, Phone Number (480) 860-1122
- Heritage Village 3 Association, Phone Number (480) 539-1396
- Association Phone (480) 539-1396
- Built by Golden Heritage
- Heritage Village 3 Subdivision
- Community Lake
Amenities
- Clubhouse
- Recreation Room
Recreation
- Tennis Courts
- Heated Community Pool
- Community Spa
- Bike Trail
Map
Home Values in the Area
Average Home Value in this Area
Property History
| Date | Event | Price | Change | Sq Ft Price |
|---|---|---|---|---|
| 04/14/2025 04/14/25 | Price Changed | $2,700 | -10.0% | $2 / Sq Ft |
| 04/02/2025 04/02/25 | For Rent | $3,000 | 0.0% | -- |
| 02/21/2025 02/21/25 | Sold | $600,000 | -7.0% | $345 / Sq Ft |
| 01/15/2025 01/15/25 | Price Changed | $645,000 | -4.4% | $371 / Sq Ft |
| 11/27/2024 11/27/24 | Price Changed | $675,000 | -2.9% | $389 / Sq Ft |
| 10/27/2024 10/27/24 | For Sale | $695,000 | -- | $400 / Sq Ft |
Tax History
| Year | Tax Paid | Tax Assessment Tax Assessment Total Assessment is a certain percentage of the fair market value that is determined by local assessors to be the total taxable value of land and additions on the property. | Land | Improvement |
|---|---|---|---|---|
| 2025 | $1,991 | $34,523 | -- | -- |
| 2024 | $1,941 | $32,879 | -- | -- |
| 2023 | $1,941 | $46,310 | $9,260 | $37,050 |
| 2022 | $1,850 | $36,550 | $7,310 | $29,240 |
| 2021 | $2,005 | $34,330 | $6,860 | $27,470 |
| 2020 | $1,987 | $32,120 | $6,420 | $25,700 |
| 2019 | $1,930 | $30,760 | $6,150 | $24,610 |
| 2018 | $1,884 | $27,960 | $5,590 | $22,370 |
| 2017 | $1,779 | $26,380 | $5,270 | $21,110 |
| 2016 | $1,744 | $24,980 | $4,990 | $19,990 |
| 2015 | $1,675 | $25,850 | $5,170 | $20,680 |
Mortgage History
| Date | Status | Loan Amount | Loan Type |
|---|---|---|---|
| Previous Owner | $198,000 | New Conventional | |
| Previous Owner | $123,000 | Credit Line Revolving | |
| Previous Owner | $235,653 | FHA |
Deed History
| Date | Type | Sale Price | Title Company |
|---|---|---|---|
| Warranty Deed | $600,000 | Fidelity National Title Agency | |
| Warranty Deed | $240,000 | Pioneer Title Agency Inc | |
| Interfamily Deed Transfer | -- | None Available | |
| Interfamily Deed Transfer | -- | -- |
Similar Homes in Scottsdale, AZ
Source: Arizona Regional Multiple Listing Service (ARMLS)
MLS Number: 6776952
APN: 174-02-484
- 8187 E Del Caverna Dr
- 8911 N 82nd St
- 8165 E Del Marino Dr
- 8165 E Del Cuarzo Dr
- 8210 E Del Cadena Dr
- 8424 E San Bernardo Dr
- 9027 N 82nd St
- 8466 E San Benito Dr
- 8217 E Del Cadena Dr
- 8531 E San Lorenzo Dr
- 9049 N 81st St
- 8510 N 82nd St
- 8814 N 86th St
- 8437 N 84th Place
- 9031 N 83rd Way
- 9202 N 83rd Place
- 8108 E Del Cristal Dr
- 8713 N 80th Place
- 8051 E Del Cadena Dr
- 8206 E Del Camino Dr
