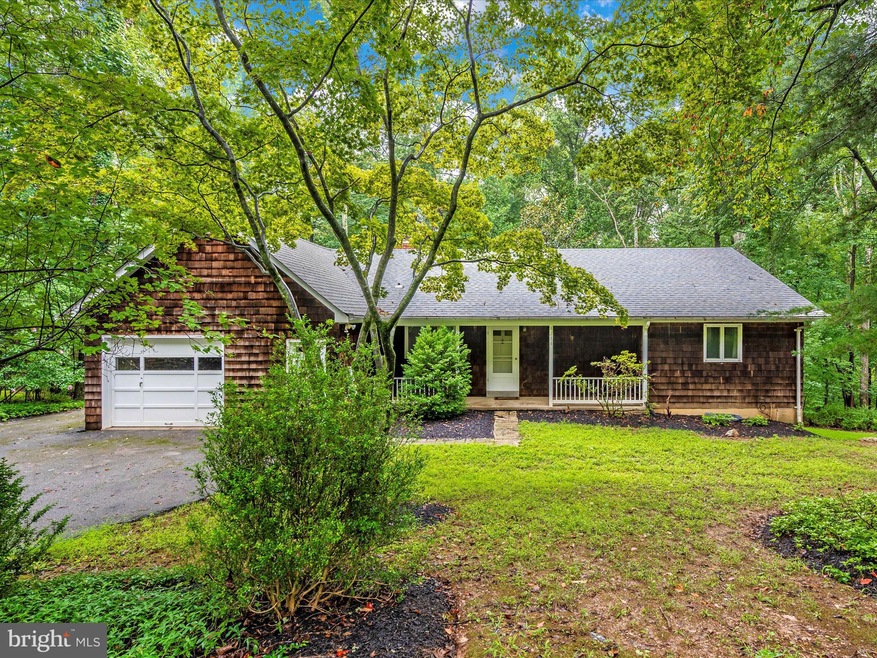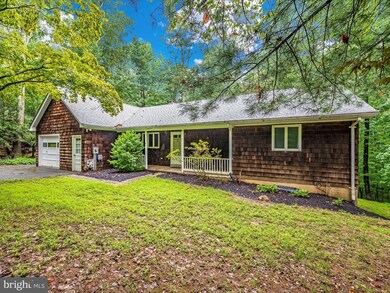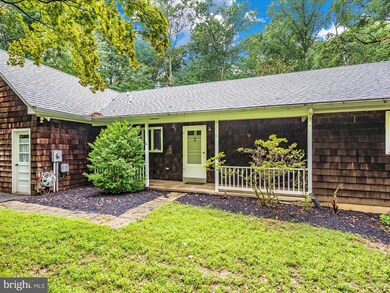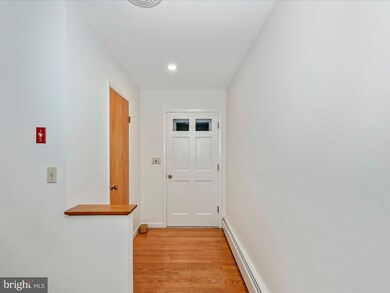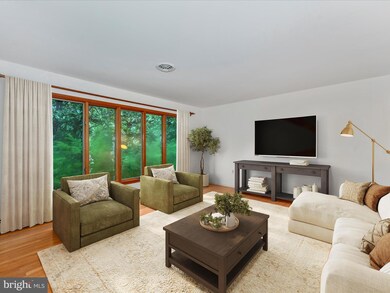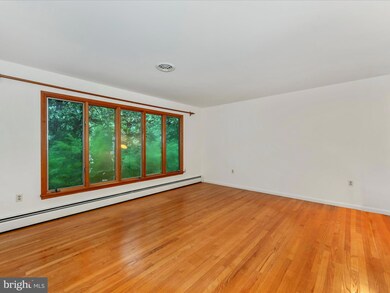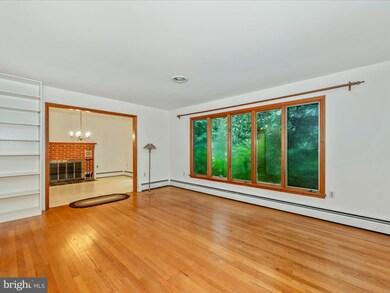
8216 Hilton Rd Gaithersburg, MD 20882
Highlights
- Open Floorplan
- Recreation Room
- Wood Flooring
- Clearspring Elementary Rated A
- Rambler Architecture
- Space For Rooms
About This Home
As of October 2024Price improvement...$489,000! Charming and well-maintained single-family home situated in a serene and friendly neighborhood. This residence features spacious living areas, open floor plan, and a beautifully landscaped yard, offering both comfort and convenience. Four spacious bedrooms, 3 bathrooms, gorgeous hardwood floors, partially finished basement with level walkout. Brand NEW Trane A/C! Roof replaced in 2020. Easy access to local schools, parks, and shopping, it’s an ideal location for those seeking a peaceful suburban lifestyle while staying connected to urban conveniences.
Home Details
Home Type
- Single Family
Est. Annual Taxes
- $5,174
Year Built
- Built in 1975
Lot Details
- 0.83 Acre Lot
- Property is in good condition
- Property is zoned RC
Parking
- 1 Car Direct Access Garage
- Front Facing Garage
- Driveway
Home Design
- Rambler Architecture
- Brick Foundation
- Frame Construction
- Concrete Perimeter Foundation
Interior Spaces
- Property has 2 Levels
- Open Floorplan
- Ceiling Fan
- 1 Fireplace
- Family Room Off Kitchen
- Dining Room
- Recreation Room
- Workshop
- Attic
Kitchen
- Country Kitchen
- Breakfast Area or Nook
- Electric Oven or Range
- Dishwasher
Flooring
- Wood
- Laminate
- Vinyl
Bedrooms and Bathrooms
Laundry
- Laundry Room
- Electric Dryer
- Washer
Partially Finished Basement
- Heated Basement
- Walk-Out Basement
- Interior and Exterior Basement Entry
- Space For Rooms
- Workshop
- Natural lighting in basement
Accessible Home Design
- Level Entry For Accessibility
Schools
- Clearspring Elementary School
- John T. Baker Middle School
- Damascus High School
Utilities
- Zoned Heating and Cooling System
- Heating System Uses Oil
- Vented Exhaust Fan
- Hot Water Baseboard Heater
- Well
- Electric Water Heater
- On Site Septic
- Septic Tank
Community Details
- No Home Owners Association
- Upper Seneca Crest Subdivision
Listing and Financial Details
- Tax Lot 18
- Assessor Parcel Number 161200950950
Map
Home Values in the Area
Average Home Value in this Area
Property History
| Date | Event | Price | Change | Sq Ft Price |
|---|---|---|---|---|
| 04/16/2025 04/16/25 | Price Changed | $619,995 | -1.6% | $285 / Sq Ft |
| 03/25/2025 03/25/25 | Price Changed | $629,995 | -1.6% | $289 / Sq Ft |
| 03/13/2025 03/13/25 | For Sale | $639,995 | 0.0% | $294 / Sq Ft |
| 03/05/2025 03/05/25 | Off Market | $639,995 | -- | -- |
| 02/26/2025 02/26/25 | Price Changed | $639,995 | -1.5% | $294 / Sq Ft |
| 02/20/2025 02/20/25 | Price Changed | $649,995 | 0.0% | $298 / Sq Ft |
| 02/20/2025 02/20/25 | For Sale | $649,995 | +1.6% | $298 / Sq Ft |
| 02/12/2025 02/12/25 | Pending | -- | -- | -- |
| 02/07/2025 02/07/25 | For Sale | $639,995 | +39.1% | $294 / Sq Ft |
| 10/03/2024 10/03/24 | Sold | $460,000 | -5.9% | $254 / Sq Ft |
| 09/25/2024 09/25/24 | Pending | -- | -- | -- |
| 09/09/2024 09/09/24 | Price Changed | $489,000 | -2.0% | $270 / Sq Ft |
| 08/09/2024 08/09/24 | For Sale | $499,000 | -- | $275 / Sq Ft |
Tax History
| Year | Tax Paid | Tax Assessment Tax Assessment Total Assessment is a certain percentage of the fair market value that is determined by local assessors to be the total taxable value of land and additions on the property. | Land | Improvement |
|---|---|---|---|---|
| 2024 | $5,174 | $405,400 | $214,200 | $191,200 |
| 2023 | $4,984 | $390,967 | $0 | $0 |
| 2022 | $4,623 | $376,533 | $0 | $0 |
| 2021 | $2,189 | $362,100 | $214,200 | $147,900 |
| 2020 | $2,189 | $361,400 | $0 | $0 |
| 2019 | $4,355 | $360,700 | $0 | $0 |
| 2018 | $4,346 | $360,000 | $214,200 | $145,800 |
| 2017 | $4,233 | $343,467 | $0 | $0 |
| 2016 | -- | $326,933 | $0 | $0 |
| 2015 | $3,218 | $310,400 | $0 | $0 |
| 2014 | $3,218 | $310,400 | $0 | $0 |
Deed History
| Date | Type | Sale Price | Title Company |
|---|---|---|---|
| Deed | $460,000 | Hutton Patt Title | |
| Interfamily Deed Transfer | -- | None Available |
Similar Homes in Gaithersburg, MD
Source: Bright MLS
MLS Number: MDMC2143148
APN: 12-00950950
- 8300 Hawkins Creamery Rd
- 24200 Hilton Place
- 24330 Hilton Place
- 25009 Silver Crest Dr
- 8120 Seneca View Dr
- 8709 Hawkins Creamery Rd
- 23900 Hawkins Creamery Ct
- 24320 Woodfield School Rd
- 24611 Farmview Ln
- 7421 Hawkins Creamery Rd
- 23420 Woodfield Rd
- 23504 Rolling Fork Way
- 9215 Heather Field Ct
- 7251 Annapolis Rock Rd
- 7201 Hawkins Creamery Rd
- 24200 Log House Rd
- 9732 Dixie Ridge Terrace
- 9828 Moyer Rd
- 25021 Angela Ct
- 8819 Damascus Rd
