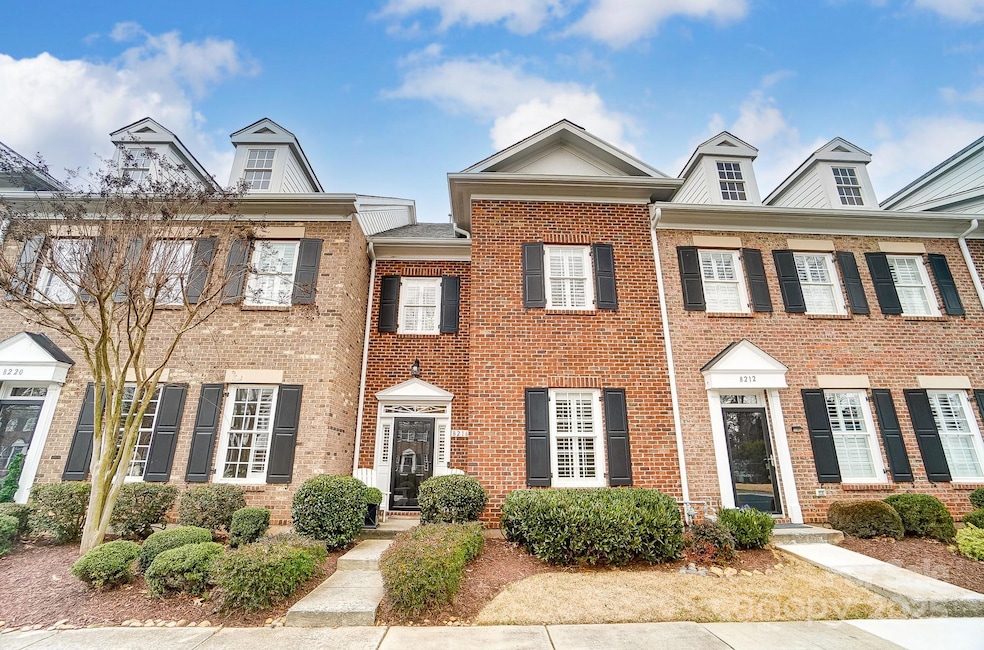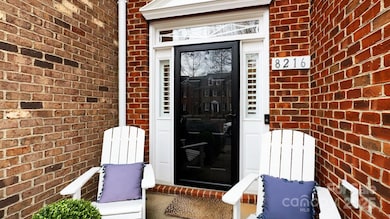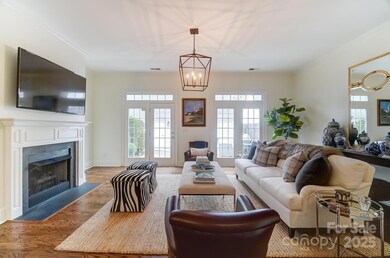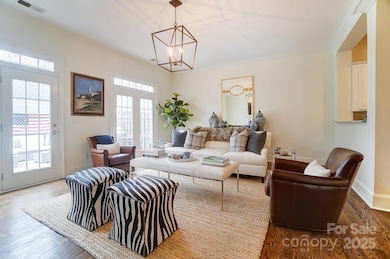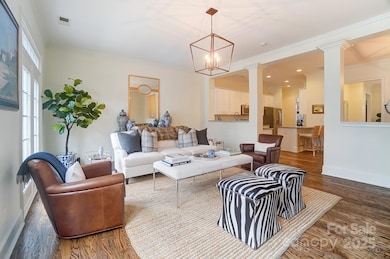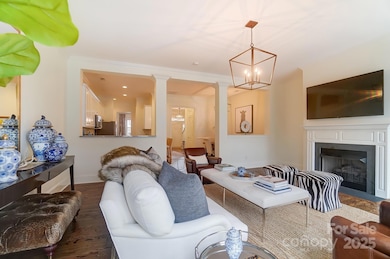
8216 Indigo Row Charlotte, NC 28277
Ballantyne NeighborhoodEstimated payment $4,000/month
Highlights
- Open Floorplan
- Georgian Architecture
- Lawn
- Jay M Robinson Middle School Rated A-
- Wood Flooring
- 2 Car Detached Garage
About This Home
Discover timeless elegance in this immaculate 3-bedroom, 2.5-bathroom Georgian style townhome, ideally situated in a private enclave just steps from premier shopping, dining, and entertainment.
Step inside the two story foyer leading to a formal dining room (or office!) and sun-filled, open-concept living, dining, and kitchen area with custom woodworking and plantation shutters throughout. The kitchen features stunning granite countertops, stainless steel appliances (new refrigerator and dishwasher), breakfast bar, and walk-in pantry. The living room is perfect for entertaining with a gas fireplace, ample seating, and French doors/transom windows leading to a private enclosed courtyard retreat. Upstairs find a luxurious primary suite with a large walk-in closet, double vanity, garden tub and separate shower. Two generously sized secondary bedrooms easily accommodate king size beds.
Enjoy stress-free living in this highly sought after, beautifully maintained community!
Townhouse Details
Home Type
- Townhome
Est. Annual Taxes
- $2,869
Year Built
- Built in 2010
Lot Details
- Privacy Fence
- Fenced
- Lawn
HOA Fees
- $440 Monthly HOA Fees
Parking
- 2 Car Detached Garage
- Rear-Facing Garage
- Garage Door Opener
Home Design
- Georgian Architecture
- Slab Foundation
- Four Sided Brick Exterior Elevation
Interior Spaces
- 2-Story Property
- Open Floorplan
- Ceiling Fan
- French Doors
- Entrance Foyer
- Living Room with Fireplace
- Pull Down Stairs to Attic
Kitchen
- Breakfast Bar
- Self-Cleaning Oven
- Electric Range
- Microwave
- Dishwasher
- Disposal
Flooring
- Wood
- Tile
Bedrooms and Bathrooms
- 3 Bedrooms
- Walk-In Closet
- Garden Bath
Home Security
Outdoor Features
- Patio
- Front Porch
Schools
- Endhaven Elementary School
- Jay M. Robinson Middle School
- Ballantyne Ridge High School
Utilities
- Forced Air Zoned Heating and Cooling System
- Heating System Uses Natural Gas
- Gas Water Heater
Listing and Financial Details
- Assessor Parcel Number 223-435-42
Community Details
Overview
- Hawthorne Management Company Association, Phone Number (704) 377-0114
- Meeting Street Subdivision
- Mandatory home owners association
Security
- Storm Windows
Map
Home Values in the Area
Average Home Value in this Area
Tax History
| Year | Tax Paid | Tax Assessment Tax Assessment Total Assessment is a certain percentage of the fair market value that is determined by local assessors to be the total taxable value of land and additions on the property. | Land | Improvement |
|---|---|---|---|---|
| 2023 | $2,869 | $476,300 | $115,000 | $361,300 |
| 2022 | $2,869 | $297,300 | $75,000 | $222,300 |
| 2021 | $2,908 | $297,300 | $75,000 | $222,300 |
| 2020 | $2,908 | $297,300 | $75,000 | $222,300 |
| 2019 | $2,902 | $297,300 | $75,000 | $222,300 |
| 2018 | $3,205 | $242,200 | $45,000 | $197,200 |
| 2017 | $3,159 | $242,200 | $45,000 | $197,200 |
| 2016 | $3,156 | $242,200 | $45,000 | $197,200 |
| 2015 | $3,152 | $242,200 | $45,000 | $197,200 |
| 2014 | $3,150 | $242,200 | $45,000 | $197,200 |
Property History
| Date | Event | Price | Change | Sq Ft Price |
|---|---|---|---|---|
| 02/13/2025 02/13/25 | For Sale | $595,000 | +19.0% | $279 / Sq Ft |
| 10/27/2022 10/27/22 | Sold | $500,000 | 0.0% | $232 / Sq Ft |
| 09/29/2022 09/29/22 | Pending | -- | -- | -- |
| 09/27/2022 09/27/22 | For Sale | $500,000 | +51.1% | $232 / Sq Ft |
| 02/21/2020 02/21/20 | Sold | $331,000 | -1.2% | $154 / Sq Ft |
| 01/23/2020 01/23/20 | Pending | -- | -- | -- |
| 12/09/2019 12/09/19 | For Sale | $335,000 | 0.0% | $155 / Sq Ft |
| 08/05/2014 08/05/14 | Rented | $1,800 | 0.0% | -- |
| 07/30/2014 07/30/14 | Under Contract | -- | -- | -- |
| 07/20/2014 07/20/14 | For Rent | $1,800 | +12.5% | -- |
| 03/14/2012 03/14/12 | Rented | $1,600 | 0.0% | -- |
| 02/13/2012 02/13/12 | Under Contract | -- | -- | -- |
| 07/15/2011 07/15/11 | For Rent | $1,600 | -- | -- |
Deed History
| Date | Type | Sale Price | Title Company |
|---|---|---|---|
| Warranty Deed | $500,000 | Investors Title Insurance Comp | |
| Warranty Deed | $331,000 | None Available | |
| Warranty Deed | -- | None Available | |
| Warranty Deed | $300,000 | None Available | |
| Warranty Deed | $252,500 | None Available |
Mortgage History
| Date | Status | Loan Amount | Loan Type |
|---|---|---|---|
| Previous Owner | $300,000 | Purchase Money Mortgage |
Similar Homes in Charlotte, NC
Source: Canopy MLS (Canopy Realtor® Association)
MLS Number: 4218431
APN: 223-435-42
- 6101 Park Hill Rd
- 6325 Hawkwood Ln
- 6319 High Creek Ct
- 11346 Olde Turnbury Ct Unit 29D
- 11311 Olde Turnbury Ct Unit 26D
- 10700 Summitt Tree Ct
- 4030 Hickory Springs Ln Unit 47
- 4026 Hickory Springs Ln Unit 46
- 4022 Hickory Springs Ln Unit 45
- 6425 High Creek Ct
- 11406 Olde Turnbury Ct Unit 17B
- 5047 Elm View Dr Unit 27
- 5055 Elm View Dr Unit 25
- 3112 Endhaven Terraces Ln Unit 6
- 3108 Endhaven Terraces Ln Unit 7
- 3008 Endhaven Terraces Ln Unit 13
- 5503 Piper Glen Dr
- 3104 Endhaven Terraces Ln Unit 8
- 7316 Versailles Ln
- 3100 Endhaven Terraces Ln Unit 9
