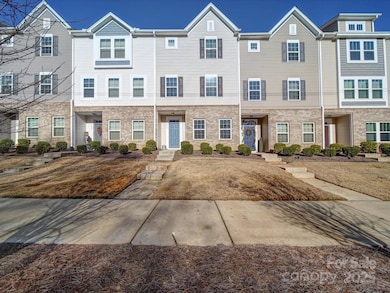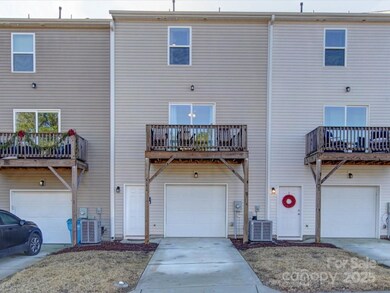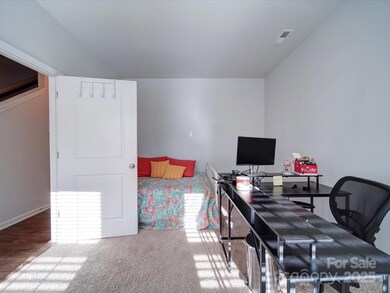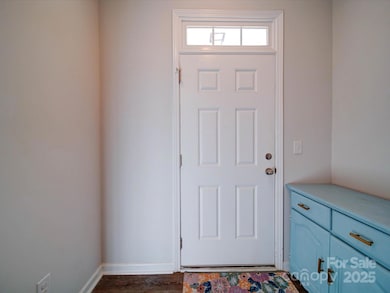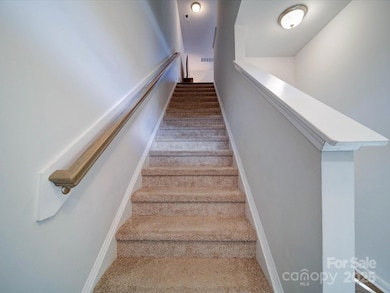
8216 Waxhaw Hwy Waxhaw, NC 28173
Highlights
- Transitional Architecture
- Balcony
- Laundry closet
- Waxhaw Elementary School Rated A-
- 1 Car Attached Garage
- Central Air
About This Home
As of February 2025Make this fabulous townhouse your home in 2025. The homes layout boasts a kitchen with a large island and plenty of storage and the convenience of being open to the large living room. The living room accesses the deck thru a large glass door that allows for wonderful natural light. On the next level you will find two nice sized bedrooms each with their own en suite bathroom, the primary bathroom having a large double vanity. As a bonus this townhouse has a ground level garage and a flex space that could be used as an office or possibly a 3rd bedroom. All of this is conveniently located near the wonderful downtown area of Waxhaw!
Last Agent to Sell the Property
Lantern Realty & Development, LLC Brokerage Email: casey.m.barber@gmail.com License #309318

Townhouse Details
Home Type
- Townhome
Est. Annual Taxes
- $2,559
Year Built
- Built in 2020
HOA Fees
- $150 Monthly HOA Fees
Parking
- 1 Car Attached Garage
- Driveway
Home Design
- Transitional Architecture
- Brick Exterior Construction
- Slab Foundation
- Vinyl Siding
Interior Spaces
- 3-Story Property
- Ceiling Fan
- Vinyl Flooring
- Laundry closet
Kitchen
- Gas Cooktop
- Dishwasher
Bedrooms and Bathrooms
- 2 Bedrooms
Outdoor Features
- Balcony
Utilities
- Central Air
- Heating System Uses Natural Gas
Community Details
- Superior Association Management Association
- Main Street Station Subdivision
- Mandatory home owners association
Listing and Financial Details
- Assessor Parcel Number 05-084-080
Map
Home Values in the Area
Average Home Value in this Area
Property History
| Date | Event | Price | Change | Sq Ft Price |
|---|---|---|---|---|
| 02/07/2025 02/07/25 | Sold | $305,000 | -3.2% | $170 / Sq Ft |
| 01/17/2025 01/17/25 | Pending | -- | -- | -- |
| 01/01/2025 01/01/25 | For Sale | $315,000 | -- | $176 / Sq Ft |
Tax History
| Year | Tax Paid | Tax Assessment Tax Assessment Total Assessment is a certain percentage of the fair market value that is determined by local assessors to be the total taxable value of land and additions on the property. | Land | Improvement |
|---|---|---|---|---|
| 2024 | $2,559 | $249,600 | $35,200 | $214,400 |
| 2023 | $2,533 | $249,600 | $35,200 | $214,400 |
| 2022 | $2,533 | $249,600 | $35,200 | $214,400 |
| 2021 | $2,529 | $249,600 | $35,200 | $214,400 |
| 2020 | $168 | $0 | $0 | $0 |
Mortgage History
| Date | Status | Loan Amount | Loan Type |
|---|---|---|---|
| Open | $244,000 | New Conventional | |
| Previous Owner | $214,700 | New Conventional |
Deed History
| Date | Type | Sale Price | Title Company |
|---|---|---|---|
| Warranty Deed | $305,000 | Tryon Title | |
| Special Warranty Deed | $226,000 | None Available | |
| Warranty Deed | $476,000 | Charter Title Llc |
Similar Homes in Waxhaw, NC
Source: Canopy MLS (Canopy Realtor® Association)
MLS Number: 4209645
APN: 05-084-080
- 8260 Waxhaw Hwy
- 8500 Union Central Ct
- 8317 Poplar Grove Cir
- 8211 Poplar Grove Cir Unit 31
- 3415 Waxhaw Indian Trail Rd S
- 3409 Waxhaw Indian Trail Rd S
- 105 Leafmore Ct
- LOT 20 Maxwell Ct
- 403 Old Town Village Rd
- 309 Old Town Village Rd
- Lot 7A Three Lakes Trail
- 8215 N Carolina 75
- 408 Old Town Village Rd
- 305 Old Town Village Rd
- 313 Old Town Village Rd
- 317 Old Town Village Rd
- 411 Old Town Village Rd
- 451 Old Town Village Rd
- TBD Blythe Mill Rd
- 516 N Broome St

