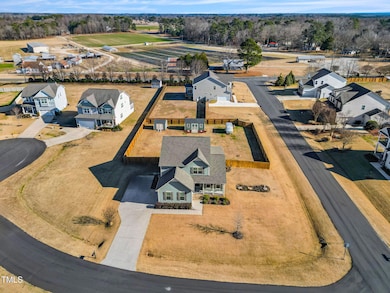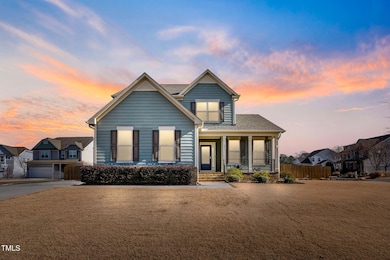
8217 Cannon Grove Dr Willow Spring, NC 27592
Honeycutt Landing NeighborhoodEstimated payment $3,178/month
Highlights
- Craftsman Architecture
- Main Floor Primary Bedroom
- Tile Flooring
- Willow Springs Elementary School Rated A
- 2 Car Attached Garage
- Central Air
About This Home
This home Located in the lovely Honeycutt Landing lives like a 4 Bedroom; Sought after Pool Community in Wake County.
SELLER offering $5000 CONCESSION to use as you choose with an acceptable offer!
The exquisite 2-story living room is filled with natural light and flows into an open-concept kitchen featuring a large island & spacious pantry. The versatile flex space with French doors serves as a lovely dining room or home office. The first floor primary suite offers convenience and privacy. Upstairs features a loft, 2 bedrooms with dual-entry bath and a large flex space that could be a 4th bedroom or bonus room. Don't miss this beautiful fence ½ acre yard equipped with screened porch, deck and patio for entertaining and 2 outbuildings; one of which is wired with electricity. Conveniently located near Hwy 42, Hwy 401, and the new 540! Don't miss the opportunity to make it yours!
Home Details
Home Type
- Single Family
Est. Annual Taxes
- $3,077
Year Built
- Built in 2020
Lot Details
- 0.51 Acre Lot
HOA Fees
- $50 Monthly HOA Fees
Parking
- 2 Car Attached Garage
- 2 Open Parking Spaces
Home Design
- Craftsman Architecture
- Traditional Architecture
- Brick Foundation
- Shingle Roof
- HardiePlank Type
Interior Spaces
- 2,472 Sq Ft Home
- 2-Story Property
- Basement
- Crawl Space
Flooring
- Carpet
- Laminate
- Tile
- Luxury Vinyl Tile
Bedrooms and Bathrooms
- 3 Bedrooms
- Primary Bedroom on Main
Schools
- Willow Springs Elementary School
- Herbert Akins Road Middle School
- Willow Spring High School
Utilities
- Central Air
- Heat Pump System
- Septic Tank
Community Details
- Association fees include unknown
- Honeycutt Landing Hoa/Encore Management Association, Phone Number (919) 324-3824
- Honeycutt Landing Subdivision
Listing and Financial Details
- Assessor Parcel Number 0695160968
Map
Home Values in the Area
Average Home Value in this Area
Tax History
| Year | Tax Paid | Tax Assessment Tax Assessment Total Assessment is a certain percentage of the fair market value that is determined by local assessors to be the total taxable value of land and additions on the property. | Land | Improvement |
|---|---|---|---|---|
| 2024 | $3,077 | $492,238 | $110,000 | $382,238 |
| 2023 | $2,576 | $327,770 | $65,000 | $262,770 |
| 2022 | $2,387 | $327,770 | $65,000 | $262,770 |
| 2021 | $2,323 | $327,770 | $65,000 | $262,770 |
| 2020 | $449 | $65,000 | $65,000 | $0 |
| 2019 | $294 | $36,000 | $36,000 | $0 |
| 2018 | $270 | $36,000 | $36,000 | $0 |
| 2017 | $256 | $36,000 | $36,000 | $0 |
| 2016 | -- | $36,000 | $36,000 | $0 |
| 2015 | $333 | $48,000 | $48,000 | $0 |
| 2014 | $316 | $48,000 | $48,000 | $0 |
Property History
| Date | Event | Price | Change | Sq Ft Price |
|---|---|---|---|---|
| 04/12/2025 04/12/25 | Pending | -- | -- | -- |
| 04/03/2025 04/03/25 | Price Changed | $514,500 | -0.1% | $208 / Sq Ft |
| 02/13/2025 02/13/25 | Price Changed | $515,000 | -1.8% | $208 / Sq Ft |
| 02/07/2025 02/07/25 | Price Changed | $524,500 | -0.1% | $212 / Sq Ft |
| 01/11/2025 01/11/25 | For Sale | $525,000 | -- | $212 / Sq Ft |
Deed History
| Date | Type | Sale Price | Title Company |
|---|---|---|---|
| Special Warranty Deed | $334,500 | None Available |
Mortgage History
| Date | Status | Loan Amount | Loan Type |
|---|---|---|---|
| Open | $40,300 | Credit Line Revolving | |
| Open | $332,150 | VA | |
| Closed | $334,310 | VA |
Similar Homes in the area
Source: Doorify MLS
MLS Number: 10070354
APN: 0695.01-16-0968-000
- 8305 Cannon Grove Dr
- 8309 Walking Fern Ct
- 12808 Old Stage Rd
- 1609 Golden Sundew Dr
- 0 Mockingbird #2 Ln
- 2128 Mockingbird Ln
- 2171 Bud Lipscomb Rd
- 1613 Osprey Ridge Dr
- 1425 Country Pond Ln
- 9321 Stephenson Adams Ln
- 97 Buckstone Place
- 8820 Melvin St Unit 16- Holly
- 1704 Little Drake Ave
- 7905 Willow Croft Dr
- 8704 Maxine St Unit Lot 1
- 8704 Maxine St
- 8704 Maxine St
- 8704 Maxine St
- 8704 Maxine St
- 8704 Maxine St






