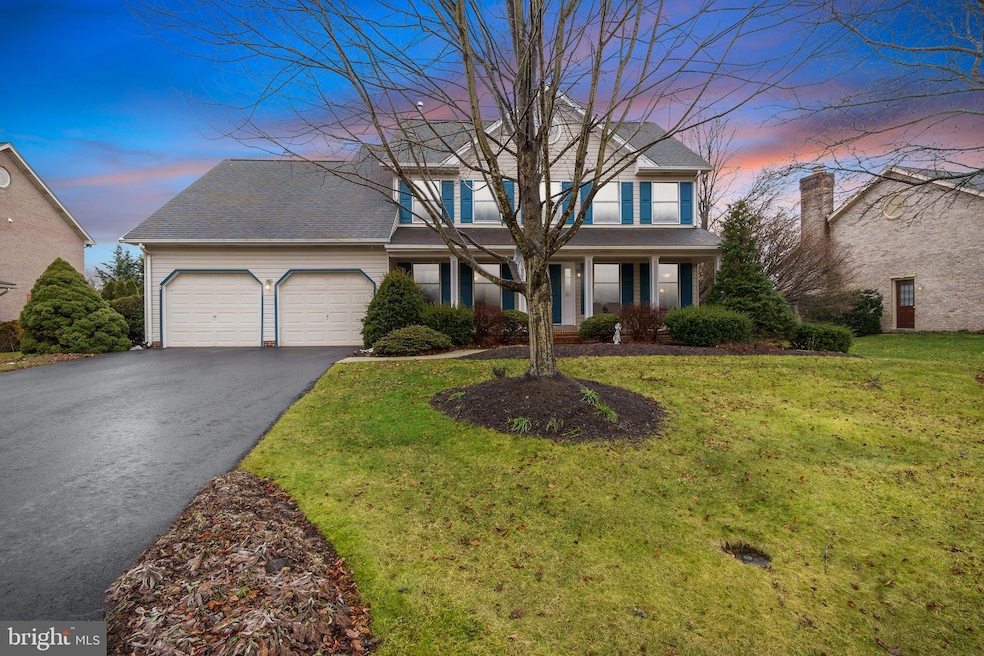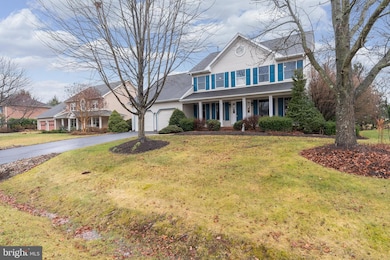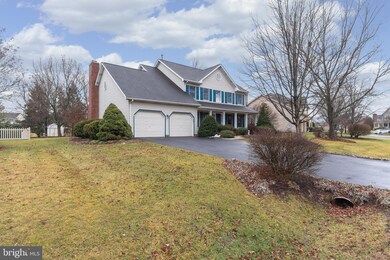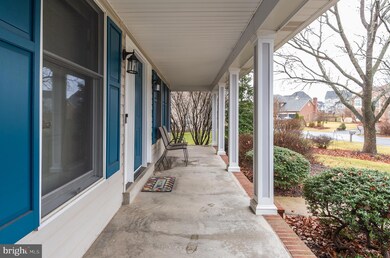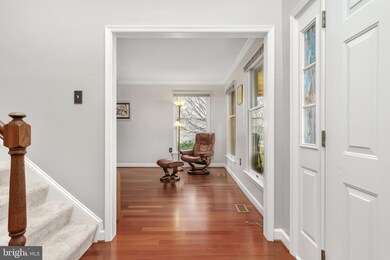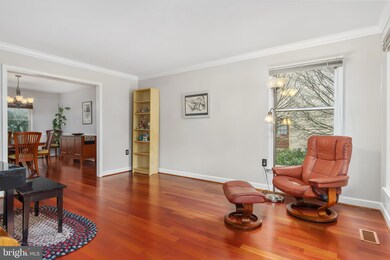
8217 Fox Hunt Ln Frederick, MD 21702
Clover Hill NeighborhoodHighlights
- Home Theater
- 0.49 Acre Lot
- Clubhouse
- Yellow Springs Elementary School Rated A-
- Colonial Architecture
- Deck
About This Home
As of March 2025*** Offer Deadline set for Tuesday, 2/11 at 9:00 am. Thank you!*** There is so much to love about this Ausherman-built beauty! The southern columned porch invites you in but the Lanzon Brazilian cherry wood floors (2014) are what hook you! Starting with the two-story foyer, you’ll find the perfect work-from-home space in the main level office, brightly lit formal living and dining rooms and a comfortable family room with floor-to-ceiling brick fireplace, raised hearth and wooden mantle. The kitchen space is perfect for one or many with the large breakfast area with slider door, center island with seating, cherry cabinetry with built-in pantry and Corian countertops (2017). Off the kitchen is a main level laundry/mudroom with washer (2016)/dryer (2014), utility sink and cabinets for storage. The primary bedroom includes a walk-in closet with built-in organizer system and en-suite bathroom complete with dual sinks, soaking tub, separate shower with frosted glass door and private linen closet. This floor is completed by three more secondary bedrooms with large closets and a tastefully updated hallway bathroom. The lower level offers an expansive game room with newer LVP flooring and an abundance of recessed lights. There’s also a separate den for guests, more office space of crafting and a professional theatre room complete with screen, projector system and theatre seating that everyone will love! And don’t worry about storage because there’s a room for that, too. If the inside of this home wasn’t enough WOW factor, step out onto the covered back porch with dual stairs and enjoy the professionally manicured, flat backyard this half acre lot has to offer! There’s a firepit for cool evenings and a full-sized shed for storage. Crown moldings and chair rail, lighted ceiling fans, ceramic bathroom floors and a whole house network are just a few of the additional details. No city taxes are paid in this Clover Hill III neighborhood that includes a swimming pool, private park, clubhouse, basketball, baseball and walking trails. Dishwasher (2016), Microwave (2019), CertainTeed 50-year LandMark Pro Shingled ROOF (2012) and Bryant Evolution HVAC and High Efficiency Gas Furnace with Humidifier (2015). Solar panels are financed to own and garage is wired for EV charging… it’s the one you’ve waited for!
Last Agent to Sell the Property
Long & Foster Real Estate, Inc. License #WV0030598

Home Details
Home Type
- Single Family
Est. Annual Taxes
- $5,856
Year Built
- Built in 1993
Lot Details
- 0.49 Acre Lot
- Property is zoned R3
HOA Fees
- $46 Monthly HOA Fees
Parking
- 2 Car Attached Garage
- Front Facing Garage
- Garage Door Opener
Home Design
- Colonial Architecture
- Architectural Shingle Roof
- Vinyl Siding
Interior Spaces
- Property has 3 Levels
- Sound System
- Chair Railings
- Crown Molding
- Ceiling Fan
- Recessed Lighting
- Brick Fireplace
- Family Room Off Kitchen
- Living Room
- Formal Dining Room
- Home Theater
- Den
- Recreation Room
- Storage Room
- Finished Basement
Kitchen
- Breakfast Area or Nook
- Electric Oven or Range
- Built-In Microwave
- Dishwasher
- Kitchen Island
- Upgraded Countertops
- Disposal
Flooring
- Wood
- Carpet
Bedrooms and Bathrooms
- 4 Bedrooms
- En-Suite Primary Bedroom
- En-Suite Bathroom
- Walk-In Closet
- Soaking Tub
Laundry
- Laundry on main level
- Dryer
- Washer
Outdoor Features
- Deck
- Shed
- Porch
Utilities
- Forced Air Heating and Cooling System
- Humidifier
- Natural Gas Water Heater
Listing and Financial Details
- Tax Lot 230
- Assessor Parcel Number 1121434221
Community Details
Overview
- Association fees include pool(s), recreation facility, common area maintenance, management, reserve funds, trash
- Clover Hill Civic Association
- Built by Ausherman
- Clover Hill Iii Subdivision
- Property Manager
Amenities
- Picnic Area
- Common Area
- Clubhouse
Recreation
- Baseball Field
- Community Basketball Court
- Community Playground
- Community Pool
- Jogging Path
Map
Home Values in the Area
Average Home Value in this Area
Property History
| Date | Event | Price | Change | Sq Ft Price |
|---|---|---|---|---|
| 03/11/2025 03/11/25 | Sold | $660,000 | +1.7% | $185 / Sq Ft |
| 02/11/2025 02/11/25 | Pending | -- | -- | -- |
| 02/08/2025 02/08/25 | For Sale | $649,000 | +7.3% | $182 / Sq Ft |
| 05/31/2022 05/31/22 | Sold | $605,000 | +2.6% | $170 / Sq Ft |
| 05/04/2022 05/04/22 | Pending | -- | -- | -- |
| 04/28/2022 04/28/22 | For Sale | $589,900 | +36.2% | $166 / Sq Ft |
| 07/15/2019 07/15/19 | Sold | $433,000 | -1.6% | $169 / Sq Ft |
| 05/04/2019 05/04/19 | Pending | -- | -- | -- |
| 04/18/2019 04/18/19 | For Sale | $439,900 | -- | $172 / Sq Ft |
Tax History
| Year | Tax Paid | Tax Assessment Tax Assessment Total Assessment is a certain percentage of the fair market value that is determined by local assessors to be the total taxable value of land and additions on the property. | Land | Improvement |
|---|---|---|---|---|
| 2024 | $5,891 | $479,200 | $0 | $0 |
| 2023 | $4,989 | $422,000 | $85,400 | $336,600 |
| 2022 | $4,823 | $407,667 | $0 | $0 |
| 2021 | $4,573 | $393,333 | $0 | $0 |
| 2020 | $4,530 | $379,000 | $85,400 | $293,600 |
| 2019 | $4,452 | $375,800 | $0 | $0 |
| 2018 | $4,367 | $372,600 | $0 | $0 |
| 2017 | $4,246 | $369,400 | $0 | $0 |
| 2016 | $4,638 | $358,000 | $0 | $0 |
| 2015 | $4,638 | $346,600 | $0 | $0 |
| 2014 | $4,638 | $335,200 | $0 | $0 |
Mortgage History
| Date | Status | Loan Amount | Loan Type |
|---|---|---|---|
| Open | $573,078 | New Conventional | |
| Closed | $573,078 | New Conventional | |
| Previous Owner | $484,000 | New Conventional | |
| Previous Owner | $314,350 | New Conventional | |
| Previous Owner | $324,750 | New Conventional | |
| Previous Owner | $150,000 | Credit Line Revolving | |
| Previous Owner | $181,600 | No Value Available |
Deed History
| Date | Type | Sale Price | Title Company |
|---|---|---|---|
| Deed | $660,000 | Rgs Title | |
| Deed | $660,000 | Rgs Title | |
| Deed | $605,000 | Fidelity National Title | |
| Deed | $433,000 | Village Settlements Inc | |
| Deed | $228,000 | -- |
Similar Homes in Frederick, MD
Source: Bright MLS
MLS Number: MDFR2058784
APN: 21-434221
- 1710 Trotter St
- 1129 Futurity St
- 8523 Walter Martz Rd
- 8325 Walter Martz Rd
- 2088 Pomona Way
- 1912 Regiment Way
- 8008 Meadowview Dr
- 2729 Moon Shot Ln
- 2063 Spring Run Cir
- 2475 Lakeside Dr
- 1813 Regiment Way
- 2061 Spring Run Cir
- 1807 Fairway Ln
- 2420 Huntwood Ct
- 1809 Fairway Ln
- 2638 Front Shed Dr
- 2636 Front Shed Dr
- 2634 Front Shed Dr
- 2632 Front Shed Dr
- 2617 Front Shed Dr
