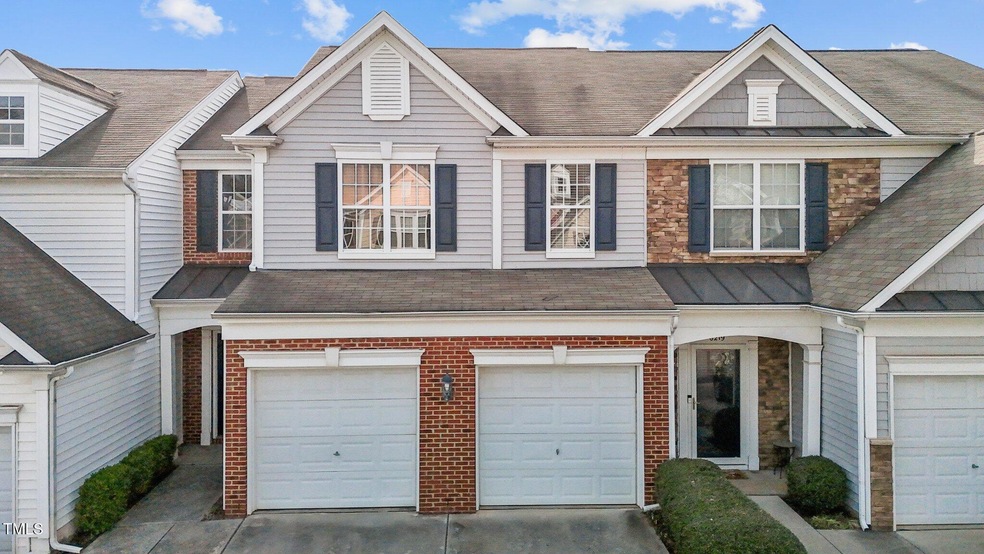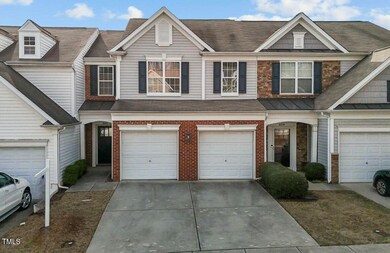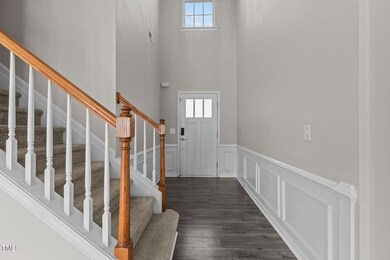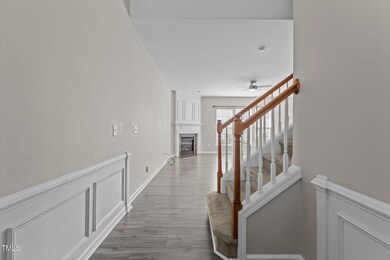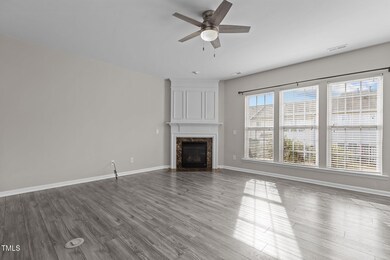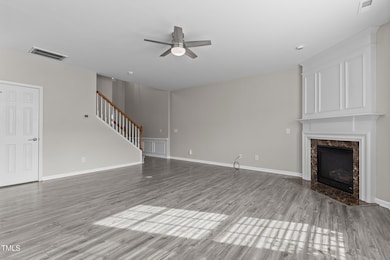
8217 Pilots View Dr Raleigh, NC 27617
Umstead NeighborhoodEstimated payment $2,619/month
Highlights
- Open Floorplan
- Traditional Architecture
- Granite Countertops
- Leesville Road Elementary School Rated A
- Cathedral Ceiling
- Breakfast Room
About This Home
Charming 3-Bedroom Townhome in the heart of Raleigh's sought-after Glenwood Crossing community! This stunning 3-bedroom, 2.5-bath townhome combines modern elegance with everyday comfort, offering a perfect balance of style and functionality. This floorplan has the coveted TWO car garage option and you are just steps from the pool. Don't like carpet? Well downstairs you won't find any - it's all luxury vinyl plank and tile! The kitchen has stainless steel appliances and everything is move in ready. The community is even about to replace the roof - yup - that means a NEW ROOF!
Step inside to discover an open-concept layout bathed in natural light, featuring a spacious living area that flows seamlessly into the dining space and a well-appointed kitchen. The kitchen boasts sleek granite countertops, stainless steel appliances, ample storage, and a breakfast bar perfect for casual meals or entertaining guests.
Retreat to the upstairs master suite, a private oasis complete with a walk-in closet and an en-suite bathroom featuring dual vanities and a spa-like shower. Two additional generously sized bedrooms provide versatility for family, guests, or a home office.
Enjoy outdoor living on the private patio, ideal for morning coffee or evening relaxation. The Glenwood Crossing community offers a range of amenities, including a sparkling pool, clubhouse, and scenic walking trails, all designed to enhance your lifestyle.
Conveniently located near top-rated schools, shopping, dining, and easy access to major highways, this townhome is perfect for those seeking both tranquility and convenience. Don't miss your chance to call this beautiful property your home!
Townhouse Details
Home Type
- Townhome
Est. Annual Taxes
- $3,262
Year Built
- Built in 2007
Lot Details
- 2,614 Sq Ft Lot
- Two or More Common Walls
HOA Fees
- $143 Monthly HOA Fees
Parking
- 2 Car Attached Garage
- Front Facing Garage
- Private Driveway
- 2 Open Parking Spaces
Home Design
- Traditional Architecture
- Slab Foundation
- Shingle Roof
- Vinyl Siding
Interior Spaces
- 1,639 Sq Ft Home
- 2-Story Property
- Open Floorplan
- Cathedral Ceiling
- Gas Log Fireplace
- Entrance Foyer
- Living Room with Fireplace
- Breakfast Room
- Pull Down Stairs to Attic
Kitchen
- Eat-In Kitchen
- Electric Range
- Microwave
- Dishwasher
- Granite Countertops
- Disposal
Flooring
- Carpet
- Laminate
Bedrooms and Bathrooms
- 3 Bedrooms
- Separate Shower in Primary Bathroom
- Bathtub with Shower
Laundry
- Laundry on upper level
- Dryer
- Washer
Outdoor Features
- Patio
Schools
- Leesville Road Elementary And Middle School
- Leesville Road High School
Utilities
- Forced Air Heating and Cooling System
- Gas Water Heater
Community Details
- Association fees include ground maintenance
- Hrw Association, Phone Number (919) 787-9000
- Glenwood Crossing Subdivision
Listing and Financial Details
- Assessor Parcel Number 0777684473
Map
Home Values in the Area
Average Home Value in this Area
Tax History
| Year | Tax Paid | Tax Assessment Tax Assessment Total Assessment is a certain percentage of the fair market value that is determined by local assessors to be the total taxable value of land and additions on the property. | Land | Improvement |
|---|---|---|---|---|
| 2024 | $3,262 | $373,329 | $110,000 | $263,329 |
| 2023 | $2,890 | $263,333 | $48,000 | $215,333 |
| 2022 | $2,686 | $263,333 | $48,000 | $215,333 |
| 2021 | $2,582 | $263,333 | $48,000 | $215,333 |
| 2020 | $2,535 | $263,333 | $48,000 | $215,333 |
| 2019 | $2,270 | $194,142 | $40,000 | $154,142 |
| 2018 | $2,141 | $194,142 | $40,000 | $154,142 |
| 2017 | $2,040 | $194,142 | $40,000 | $154,142 |
| 2016 | $1,998 | $194,142 | $40,000 | $154,142 |
| 2015 | $2,267 | $216,953 | $40,000 | $176,953 |
| 2014 | $2,150 | $216,953 | $40,000 | $176,953 |
Property History
| Date | Event | Price | Change | Sq Ft Price |
|---|---|---|---|---|
| 03/27/2025 03/27/25 | Pending | -- | -- | -- |
| 03/23/2025 03/23/25 | Off Market | $395,000 | -- | -- |
| 03/20/2025 03/20/25 | For Sale | $395,000 | -- | $241 / Sq Ft |
Deed History
| Date | Type | Sale Price | Title Company |
|---|---|---|---|
| Warranty Deed | $205,500 | None Available |
Mortgage History
| Date | Status | Loan Amount | Loan Type |
|---|---|---|---|
| Open | $168,500 | New Conventional | |
| Closed | $30,000 | Unknown | |
| Closed | $164,320 | Unknown |
Similar Homes in the area
Source: Doorify MLS
MLS Number: 10083706
APN: 0777.02-68-4473-000
- 8217 Pilots View Dr
- 8329 Pilots View Dr
- 8721 Owl Roost Place
- 8230 Ebenezer Church Rd
- 8457 Reedy Ridge Ln
- 8415 Reedy Ridge Ln
- 8412 Lunar Stone Place
- 8244 City Loft Ct
- 8208 City Loft Ct
- 8521 Mount Valley Ln
- 8125 Rhiannon Rd
- 8730 Cypress Grove Run
- 8803 Camden Park Dr
- 8032 Sycamore Hill Ln
- 8023 Sycamore Hill Ln
- 8822 Orchard Grove Way
- 7710 Astoria Place
- 8215 Cushing St
- 7533 Silver View Ln
- 8300 Clarks Branch Dr
