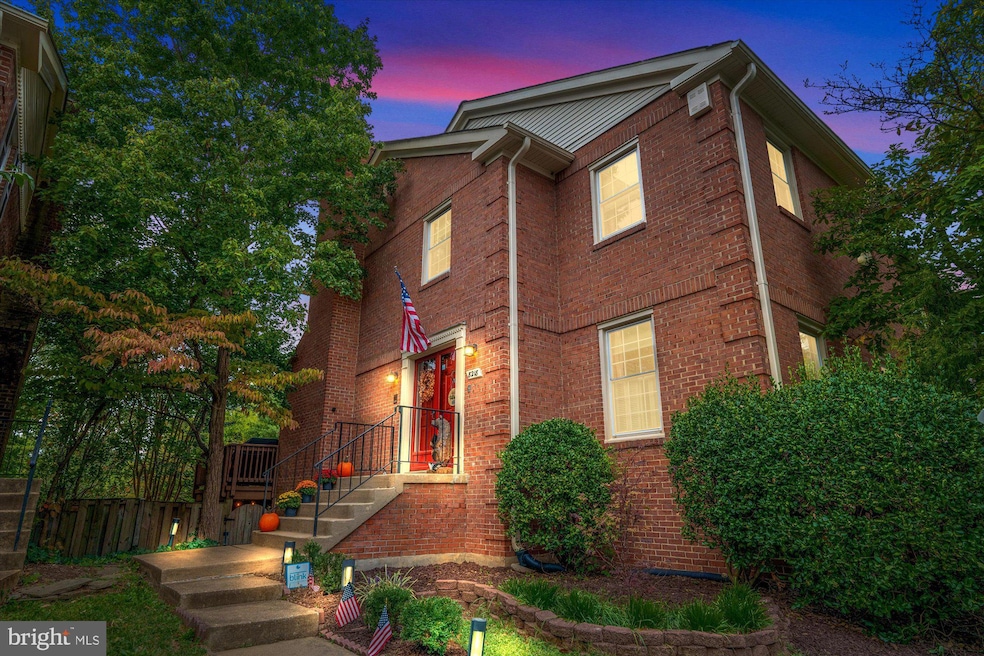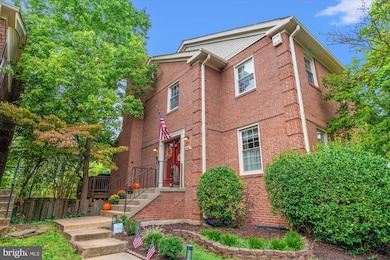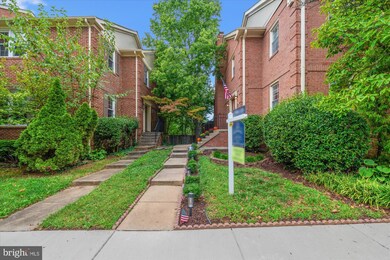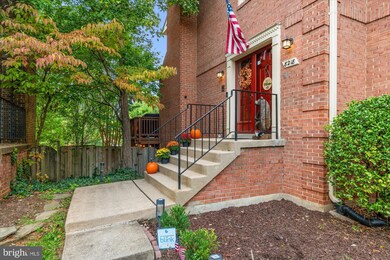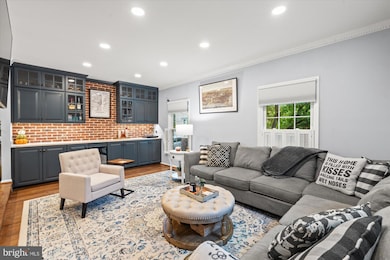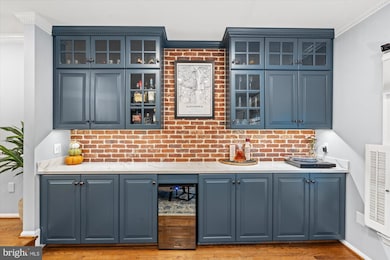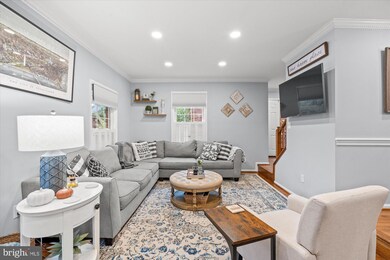
8218 La Faye Ct Alexandria, VA 22306
Hybla Valley NeighborhoodHighlights
- Open Floorplan
- Traditional Architecture
- Attic
- Stratford Landing Elementary School Rated A-
- Wood Flooring
- 2 Fireplaces
About This Home
As of October 2024Offers due by 12PM Monday, 9/30. Thank you!
Welcome to 8218 La Faye Court!
This impeccably well-maintained, 2,000+ SF End Unit Townhome boasts 5 Legal Bedrooms and 3.5 Half Baths. This Home has been meticulously updated. From custom built-ins featuring Quartz countertops and expert craftmanship, new HVAC, all new Appliances, to perfectly coordinated matte black hardware throughout... the list goes on and on! As one of the largest End-Unit models in the area, this home boasts abundant space for entertaining, storage, WFH... whatever you or your family need! It truly lives like a Detatched Home. Upstairs you will find 3 spacious Bedrooms, with a 4th legal bedroom transformed into a luxurious Walk-In Closet in the Primary Suite, complete with custom shelving. Make sure to check out the gorgeous custom Wainscoting in the Second Bedroom! On the Main and Lower Levels you will find Twin Full-Wall Brick Fireplaces (working!), with custom Wood Storage. The Kitchen and "Keeping Room", just past the well-appointed Dining Room, have all the touches you want: updated Hardware, Reverse Osmosis Water Filtration System, New, Luxury Stainless Steel Appliances, and more! Take in beautiful Virginia Sunsets from the Kitchen, Keeping Room, and Deck! Don't miss the oversized Entertaining Deck - a rarity in this area!! Out back you will also find a slate paver patio and spacious backyard, perfect for fire pits or gardening. On the Lower Level you will find a large Recreation Room with the second Fireplace, built-in Wet Bar, and Walk-Out access to the Patio. Across from the Rec Room is a large Cedar Closet, the 5th Legal Bedroom (home office! gym! play room!), a Work Room for all your DIY needs, and the updated Laundry Room (New Appliances!) with updated Vinyl flooring and a Butcher Block folding table.
In the Community, don't miss the HOA pool and tennis courts, and the spectacular WATER ACCESS!! Store your kayak or small boat, and get right on the Potomac River!!
The list of Upgrades for this home goes on and on! Full Upgrade List available in-Home, or upon request!
The Sellers are offering additional home items to convey at no additional cost; please inquire for the full list.
Townhouse Details
Home Type
- Townhome
Est. Annual Taxes
- $6,739
Year Built
- Built in 1981
Lot Details
- 2,625 Sq Ft Lot
- Wood Fence
HOA Fees
Home Design
- Traditional Architecture
- Brick Exterior Construction
- Block Foundation
- Architectural Shingle Roof
Interior Spaces
- 2,385 Sq Ft Home
- Property has 3 Levels
- Open Floorplan
- Ceiling Fan
- Recessed Lighting
- 2 Fireplaces
- Brick Fireplace
- Dining Area
- Attic
Kitchen
- Breakfast Area or Nook
- Gas Oven or Range
- Dishwasher
- Disposal
Flooring
- Wood
- Carpet
Bedrooms and Bathrooms
- Cedar Closet
- Walk-In Closet
Laundry
- Dryer
- Washer
Finished Basement
- Heated Basement
- Walk-Out Basement
- Connecting Stairway
- Interior and Exterior Basement Entry
Parking
- Parking Lot
- Off-Street Parking
- 2 Assigned Parking Spaces
Schools
- Stratford Landing Elementary School
- Sandburg Middle School
- West Potomac High School
Utilities
- Central Air
- Heat Pump System
- Natural Gas Water Heater
- Cable TV Available
Listing and Financial Details
- Tax Lot 140
- Assessor Parcel Number 1023 25 0140
Community Details
Overview
- Association fees include common area maintenance, management, pool(s), snow removal
- First River Farms HOA
- Huntington At Mt Vernon Subdivision
- Property Manager
Recreation
- Community Playground
- Community Pool
Pet Policy
- Pets Allowed
Map
Home Values in the Area
Average Home Value in this Area
Property History
| Date | Event | Price | Change | Sq Ft Price |
|---|---|---|---|---|
| 10/25/2024 10/25/24 | Sold | $680,000 | +4.6% | $285 / Sq Ft |
| 09/26/2024 09/26/24 | For Sale | $649,999 | +19.6% | $273 / Sq Ft |
| 07/07/2020 07/07/20 | Sold | $543,500 | +3.5% | $234 / Sq Ft |
| 06/08/2020 06/08/20 | Pending | -- | -- | -- |
| 06/03/2020 06/03/20 | For Sale | $525,000 | -3.4% | $226 / Sq Ft |
| 05/20/2020 05/20/20 | Off Market | $543,500 | -- | -- |
| 05/04/2020 05/04/20 | Pending | -- | -- | -- |
| 04/30/2020 04/30/20 | For Sale | $525,000 | -- | $226 / Sq Ft |
Tax History
| Year | Tax Paid | Tax Assessment Tax Assessment Total Assessment is a certain percentage of the fair market value that is determined by local assessors to be the total taxable value of land and additions on the property. | Land | Improvement |
|---|---|---|---|---|
| 2024 | $7,294 | $581,720 | $146,000 | $435,720 |
| 2023 | $6,686 | $549,060 | $138,000 | $411,060 |
| 2022 | $6,754 | $549,060 | $138,000 | $411,060 |
| 2021 | $6,420 | $513,000 | $110,000 | $403,000 |
| 2020 | $6,338 | $504,240 | $107,000 | $397,240 |
| 2019 | $5,889 | $465,050 | $107,000 | $358,050 |
| 2018 | $5,296 | $460,500 | $106,000 | $354,500 |
| 2017 | $5,389 | $434,430 | $100,000 | $334,430 |
| 2016 | $5,378 | $434,430 | $100,000 | $334,430 |
| 2015 | $4,871 | $405,550 | $93,000 | $312,550 |
| 2014 | $4,815 | $401,460 | $92,000 | $309,460 |
Mortgage History
| Date | Status | Loan Amount | Loan Type |
|---|---|---|---|
| Open | $612,000 | New Conventional | |
| Previous Owner | $434,800 | New Conventional | |
| Previous Owner | $388,200 | New Conventional | |
| Previous Owner | $416,772 | VA | |
| Previous Owner | $335,920 | New Conventional |
Deed History
| Date | Type | Sale Price | Title Company |
|---|---|---|---|
| Deed | $680,000 | Commonwealth Land Title | |
| Deed | $543,500 | Smart Settlements Llc | |
| Warranty Deed | -- | None Available | |
| Deed | $419,900 | -- |
Similar Homes in Alexandria, VA
Source: Bright MLS
MLS Number: VAFX2202850
APN: 1023-25-0140
- 2815 Bass Ct
- 2765 Carter Farm Ct
- 8036 Holland Rd
- 2907 Dumas St
- 2402 Parkers Ln
- 8330 Blowing Rock Rd
- 2300 William And Mary Dr
- 8101 Richmond Hwy
- 2219 Lakeshire Dr
- 8406 Brewster Dr
- 8412 Cherry Valley Ln
- 8231 Mount Vernon Hwy
- 7814 Belvedere Dr
- 2500 Childs Ln
- 8413 Wagon Wheel Rd
- 3108 Battersea Ln
- 3110 Battersea Ln
- 3010 Heritage Springs Ct
- 7965 Audubon Ave Unit C2
- 2008 Kenley Ct
