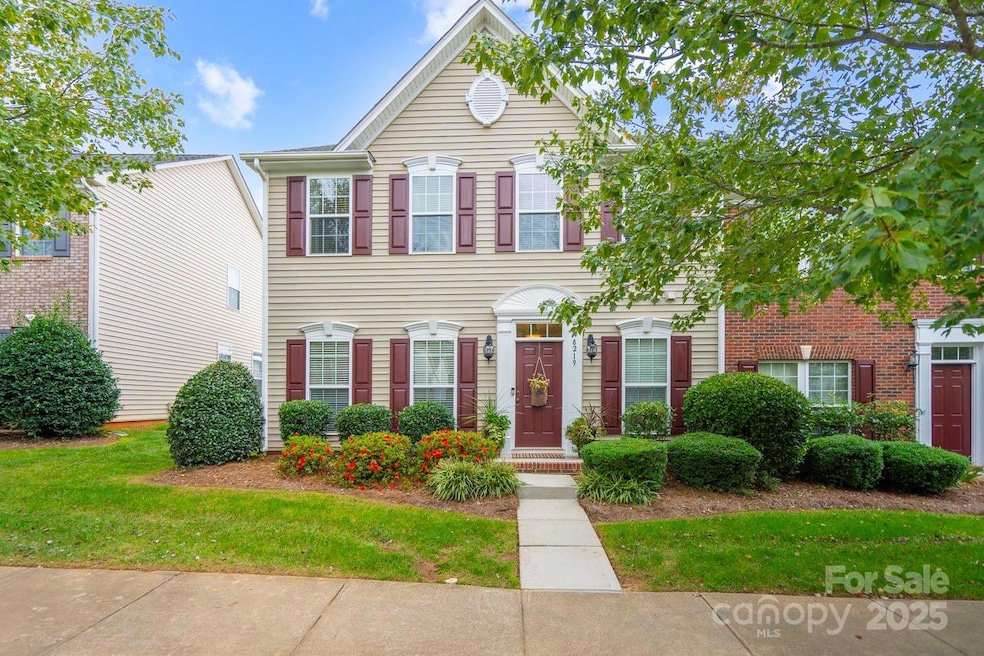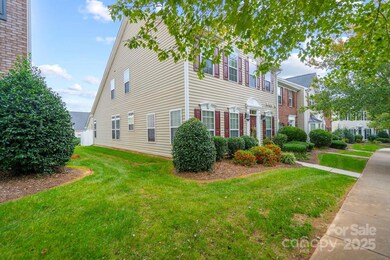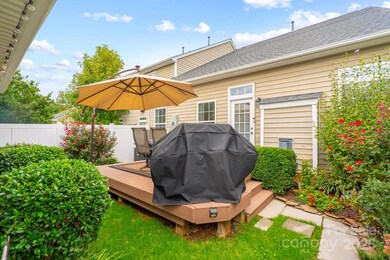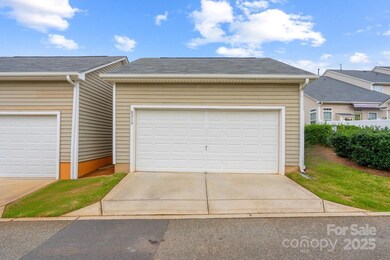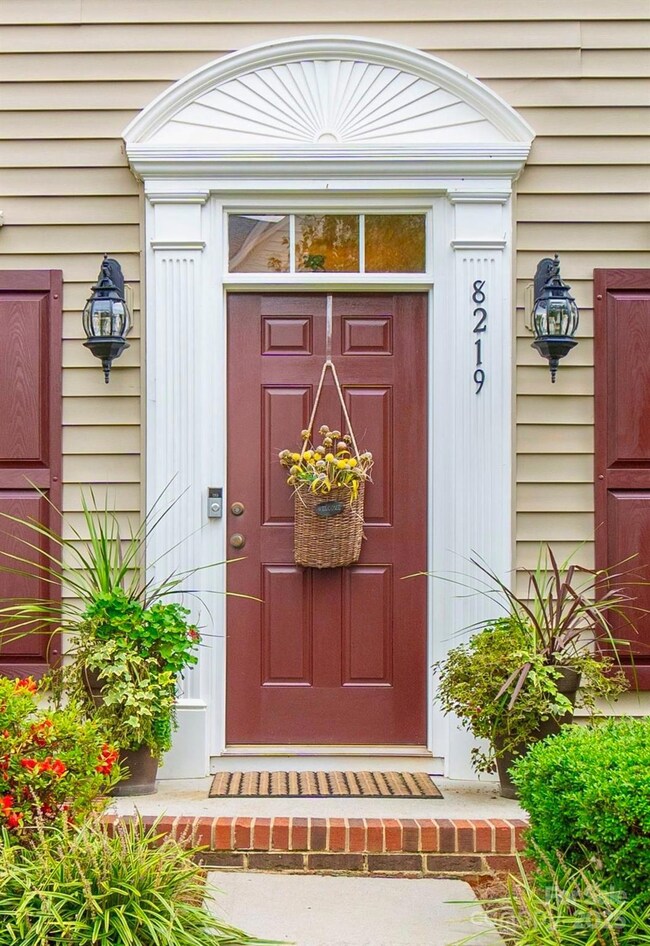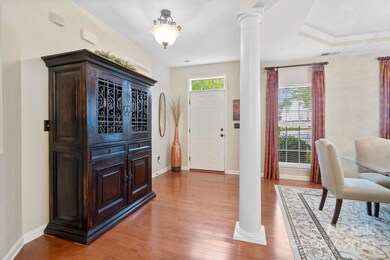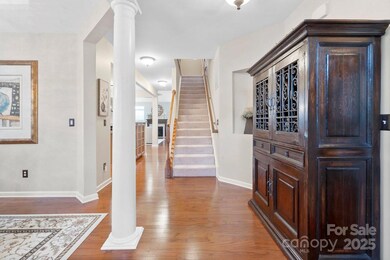
8219 Bridgegate Dr Huntersville, NC 28078
Highlights
- Open Floorplan
- Wood Flooring
- 2 Car Detached Garage
- Deck
- Community Pool
- Community Playground
About This Home
As of March 2025Immaculate, Charming End Unit TOWNHOME! 2320 sq ft. PRIMARY BEDROOM/ENSUITE ON 1st floor Level! Open floor plan with engineered hardwood floors and detached 2 car garage with courtyard and enlarged deck. End Unit offers extra sunlight from side windows with approx. 1400 sq ft of living space on the 1st floor level. Granite countertops in kitchen with gas stove. Gas Fireplace. Upstairs you will find an additional Private living/flex space with 2 oversized bedrooms with walk-in closets, full bath with granite countertops and dual sinks. Additional Walk-in Storage space upstairs and second attic storage accessed via 3rd bedroom. Refrigerator, TV Mounts, ring doorbell and attached umbrella stands on the deck convey with property. Microwave and DW replaced in last few years. Carpeting upstairs. Gas heat. Roof is 2 years old. Nicely landscaped courtyard. Community Pool, Clubhouse, Playground and Volleyball area. Meticulously cared for home!
Last Agent to Sell the Property
NextHome World Class Brokerage Email: Bonnie@mylknNextHome.com License #309711

Townhouse Details
Home Type
- Townhome
Est. Annual Taxes
- $2,841
Year Built
- Built in 2008
HOA Fees
- $252 Monthly HOA Fees
Parking
- 2 Car Detached Garage
- Rear-Facing Garage
- On-Street Parking
Home Design
- Slab Foundation
- Vinyl Siding
Interior Spaces
- 1.5-Story Property
- Open Floorplan
- Ceiling Fan
- Entrance Foyer
- Family Room with Fireplace
- Pull Down Stairs to Attic
- Laundry Room
Kitchen
- Gas Range
- Microwave
- Dishwasher
- Kitchen Island
- Disposal
Flooring
- Wood
- Tile
Bedrooms and Bathrooms
- Garden Bath
Schools
- Barnette Elementary School
- Bradley Middle School
- Hopewell High School
Utilities
- Central Air
- Heating System Uses Natural Gas
- Electric Water Heater
- Cable TV Available
Additional Features
- Deck
- Privacy Fence
Listing and Financial Details
- Assessor Parcel Number 009-395-39
Community Details
Overview
- First Service Residential Association, Phone Number (855) 333-5149
- Gilead Ridge Subdivision
- Mandatory home owners association
Recreation
- Community Playground
- Community Pool
Map
Home Values in the Area
Average Home Value in this Area
Property History
| Date | Event | Price | Change | Sq Ft Price |
|---|---|---|---|---|
| 03/25/2025 03/25/25 | Sold | $420,000 | -1.2% | $181 / Sq Ft |
| 01/09/2025 01/09/25 | For Sale | $424,900 | -- | $183 / Sq Ft |
Tax History
| Year | Tax Paid | Tax Assessment Tax Assessment Total Assessment is a certain percentage of the fair market value that is determined by local assessors to be the total taxable value of land and additions on the property. | Land | Improvement |
|---|---|---|---|---|
| 2023 | $2,841 | $371,100 | $85,000 | $286,100 |
| 2022 | $2,282 | $247,000 | $65,000 | $182,000 |
| 2021 | $2,265 | $247,000 | $65,000 | $182,000 |
| 2020 | $2,156 | $247,000 | $65,000 | $182,000 |
| 2019 | $2,234 | $247,000 | $65,000 | $182,000 |
| 2018 | $2,520 | $213,500 | $30,000 | $183,500 |
| 2017 | $2,489 | $213,500 | $30,000 | $183,500 |
| 2016 | $2,485 | $213,500 | $30,000 | $183,500 |
| 2015 | $2,482 | $213,500 | $30,000 | $183,500 |
| 2014 | $2,480 | $213,500 | $30,000 | $183,500 |
Mortgage History
| Date | Status | Loan Amount | Loan Type |
|---|---|---|---|
| Open | $391,500 | New Conventional | |
| Previous Owner | $161,000 | New Conventional | |
| Previous Owner | $169,249 | Purchase Money Mortgage |
Deed History
| Date | Type | Sale Price | Title Company |
|---|---|---|---|
| Warranty Deed | $420,000 | None Listed On Document | |
| Deed | $212,000 | None Available | |
| Warranty Deed | $195,000 | None Available |
Similar Homes in the area
Source: Canopy MLS (Canopy Realtor® Association)
MLS Number: 4177639
APN: 009-395-39
- 15613 Troubadour Ln
- 7007 Church Wood Ln
- 3939 Archer Notch Ln
- 8810 Cool Meadow Dr
- 8806 Cool Meadow Dr
- 15230 Ravenall Dr
- 9104 Catboat St
- 8613 Bridgegate Dr
- 15500 Nc Highway 73
- 12112 Avast Dr
- 12112 Avast Dr
- 12112 Avast Dr
- 12112 Avast Dr
- 12112 Avast Dr
- 12112 Avast Dr
- 12112 Avast Dr
- 12112 Avast Dr
- 12112 Avast Dr
- 12112 Avast Dr
- 12112 Avast Dr
