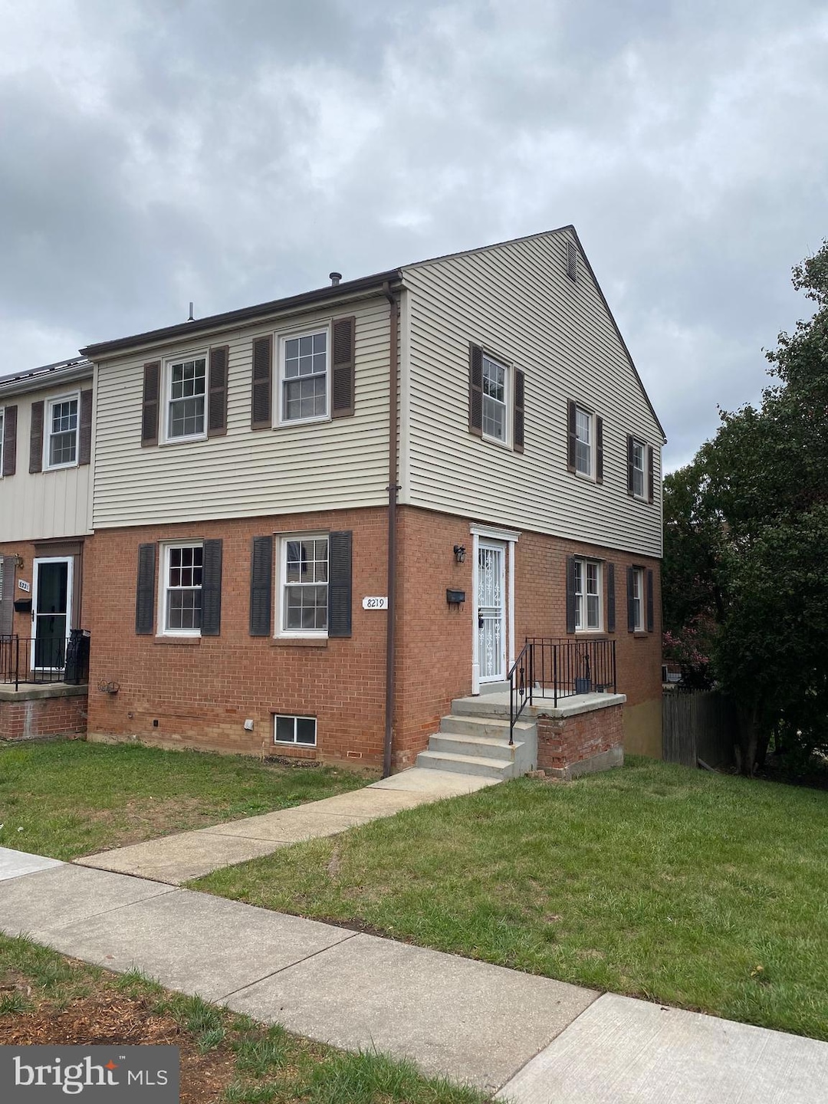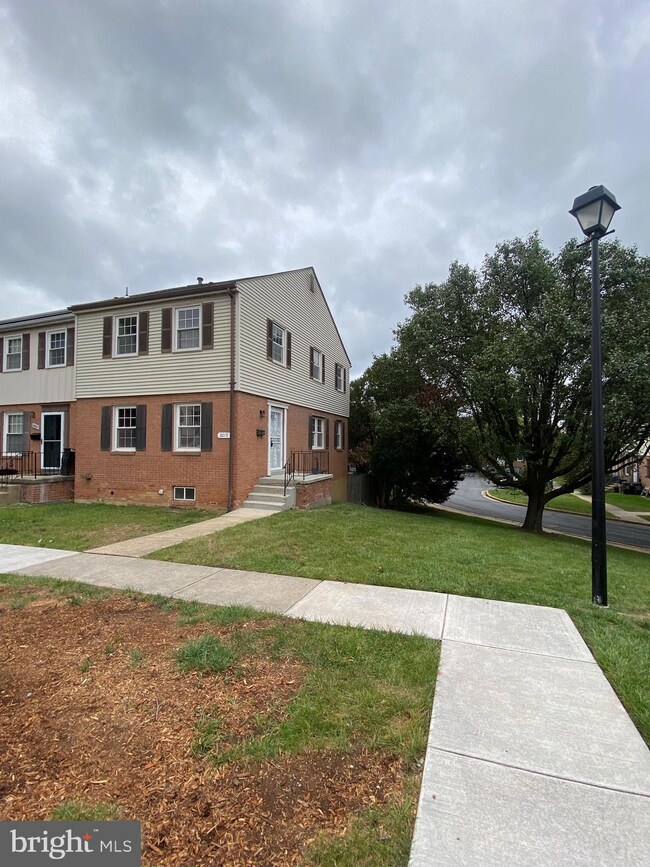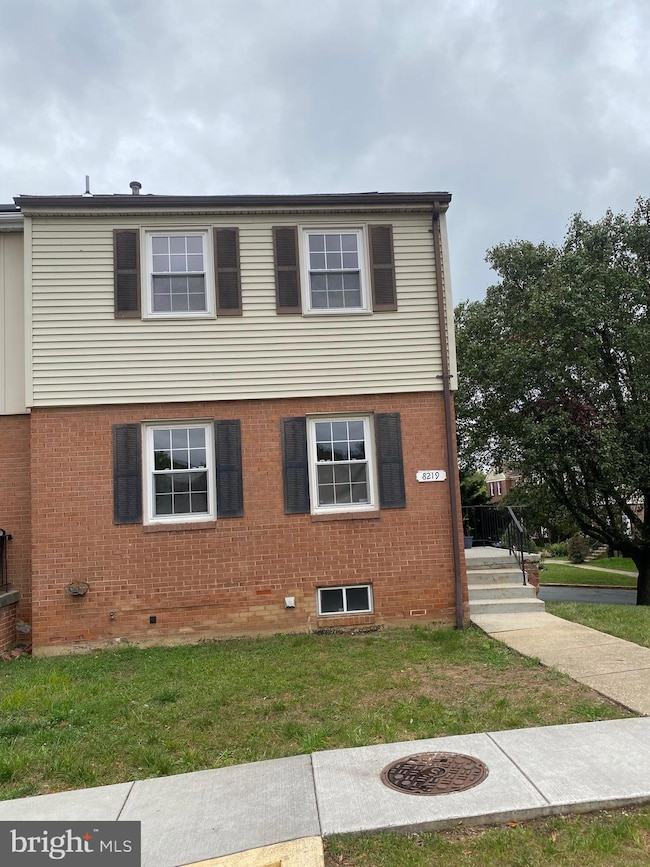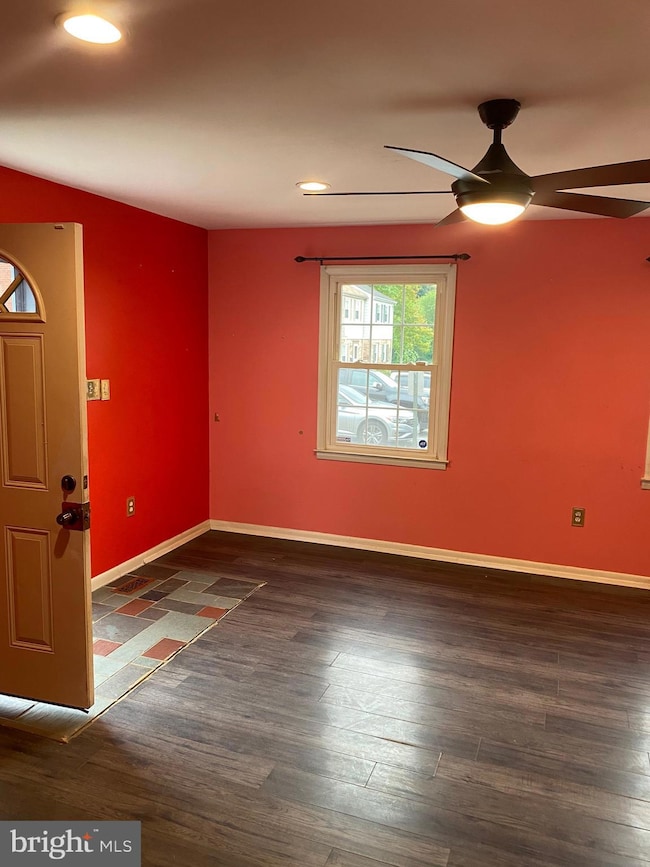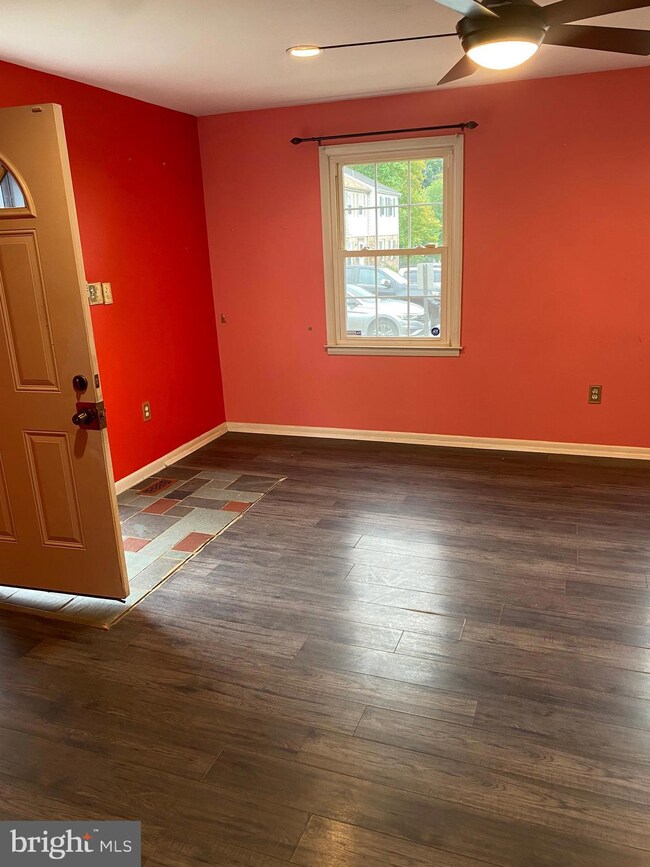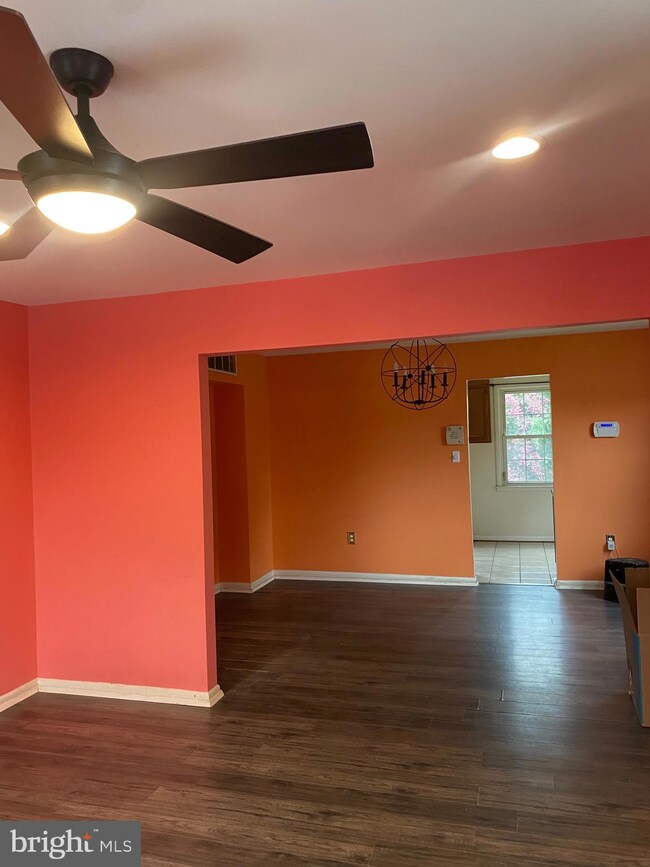
8219 Imperial Dr Laurel, MD 20708
South Laurel NeighborhoodHighlights
- Open Floorplan
- Attic
- Eat-In Kitchen
- Traditional Architecture
- Community Pool
- Central Air
About This Home
As of October 2024Located in the sought after Andover Heights Community in South Laurel, this lovely 3 story end unit townhome needs a little TLC. This home has 3 bedrooms 2 full bathrooms with a 1/2 bath in the basement. On the main floor you will find a sizable family room which leads into the dining room area. The eat in kitchen is just as spacious with lots of cabinetry, a lovely backsplash and appliances that include a stainless steel stove and built-in microwave, along with a dishwasher. On the Upper level you will find 3 bedrooms and 2 full bathrooms. The fully finished walk out basement offers a large size recreation room and a sizable storage area, a laundry room, and a 1/2 bath. From the lower level of this property you can step outside to enjoy the private fenced in backyard. Recent upgrades area as follows: new roof in 2020, new HVAC unit in 2020, and new water heater in 2019. Pool fee is $210 annually HOA is $125 per Month
Please note that this property is being sold AS-IS
Townhouse Details
Home Type
- Townhome
Est. Annual Taxes
- $3,856
Year Built
- Built in 1971
Lot Details
- 6,050 Sq Ft Lot
- Property is in average condition
HOA Fees
- $125 Monthly HOA Fees
Home Design
- Traditional Architecture
- Brick Exterior Construction
- Slab Foundation
- Asphalt Roof
Interior Spaces
- 1,935 Sq Ft Home
- Property has 3 Levels
- Open Floorplan
- Ceiling Fan
- Combination Dining and Living Room
- Attic
Kitchen
- Eat-In Kitchen
- Stove
- Built-In Microwave
- Dishwasher
Bedrooms and Bathrooms
- 3 Bedrooms
Laundry
- Dryer
- Washer
Finished Basement
- Walk-Out Basement
- Connecting Stairway
- Exterior Basement Entry
- Laundry in Basement
Parking
- Assigned parking located at #19
- Parking Lot
- 2 Assigned Parking Spaces
Utilities
- Central Air
- Cooling System Utilizes Natural Gas
- Hot Water Heating System
- Natural Gas Water Heater
Listing and Financial Details
- Assessor Parcel Number 17101023845
Community Details
Overview
- Association fees include common area maintenance, snow removal, parking fee
- $18 Other Monthly Fees
- Andover Heights Community Association
- Andover Heights Subdivision
Recreation
- Community Pool
Map
Home Values in the Area
Average Home Value in this Area
Property History
| Date | Event | Price | Change | Sq Ft Price |
|---|---|---|---|---|
| 10/25/2024 10/25/24 | Sold | $316,000 | +1.9% | $163 / Sq Ft |
| 10/09/2024 10/09/24 | For Sale | $310,000 | 0.0% | $160 / Sq Ft |
| 10/01/2024 10/01/24 | Pending | -- | -- | -- |
| 09/20/2024 09/20/24 | For Sale | $310,000 | -- | $160 / Sq Ft |
Tax History
| Year | Tax Paid | Tax Assessment Tax Assessment Total Assessment is a certain percentage of the fair market value that is determined by local assessors to be the total taxable value of land and additions on the property. | Land | Improvement |
|---|---|---|---|---|
| 2024 | $3,149 | $259,500 | $0 | $0 |
| 2023 | $2,602 | $234,000 | $0 | $0 |
| 2022 | $2,319 | $208,500 | $62,500 | $146,000 |
| 2021 | $5,498 | $185,667 | $0 | $0 |
| 2020 | $5,154 | $162,833 | $0 | $0 |
| 2019 | $2,005 | $140,000 | $42,000 | $98,000 |
| 2018 | $2,476 | $140,000 | $42,000 | $98,000 |
| 2017 | $2,559 | $140,000 | $0 | $0 |
| 2016 | -- | $146,000 | $0 | $0 |
| 2015 | $2,469 | $146,000 | $0 | $0 |
| 2014 | $2,469 | $146,000 | $0 | $0 |
Mortgage History
| Date | Status | Loan Amount | Loan Type |
|---|---|---|---|
| Open | $300,200 | New Conventional | |
| Previous Owner | $190,000 | New Conventional | |
| Previous Owner | $66,500 | Credit Line Revolving | |
| Previous Owner | $207,000 | New Conventional | |
| Previous Owner | $225,000 | Unknown | |
| Previous Owner | $75,000 | Stand Alone Second | |
| Previous Owner | $57,200 | Purchase Money Mortgage | |
| Previous Owner | $228,800 | Purchase Money Mortgage | |
| Previous Owner | $228,800 | Purchase Money Mortgage |
Deed History
| Date | Type | Sale Price | Title Company |
|---|---|---|---|
| Deed | $316,000 | Liberty Title | |
| Deed | $286,000 | -- | |
| Deed | $286,000 | -- | |
| Deed | $37,000 | -- |
Similar Homes in Laurel, MD
Source: Bright MLS
MLS Number: MDPG2126560
APN: 10-1023845
- 8366 Imperial Dr
- 13105 Imperial Ct
- 0 Larchdale Rd Unit MDPG2054450
- 8812 Churchfield Ln
- 8339 Snowden Oaks Place
- 12702 Cedarbrook Ln
- 13403 Briarwood Dr
- 8705 Graystone Ln
- 13407 Kiama Ct
- 9208 Twin Hill Ln
- 9204 Pleasant Ct
- 12308 Mount Pleasant Dr
- 12412 Mount Pleasant Dr
- 8916 Briarcroft Ln
- 7602 Whethersfield Place
- 12016 Montague Dr
- 8408 Spruce Hill Dr
- 0 Railroad Ave
- 12513 Laurel Bowie Rd
- 12914 Rustic Rock Ln
