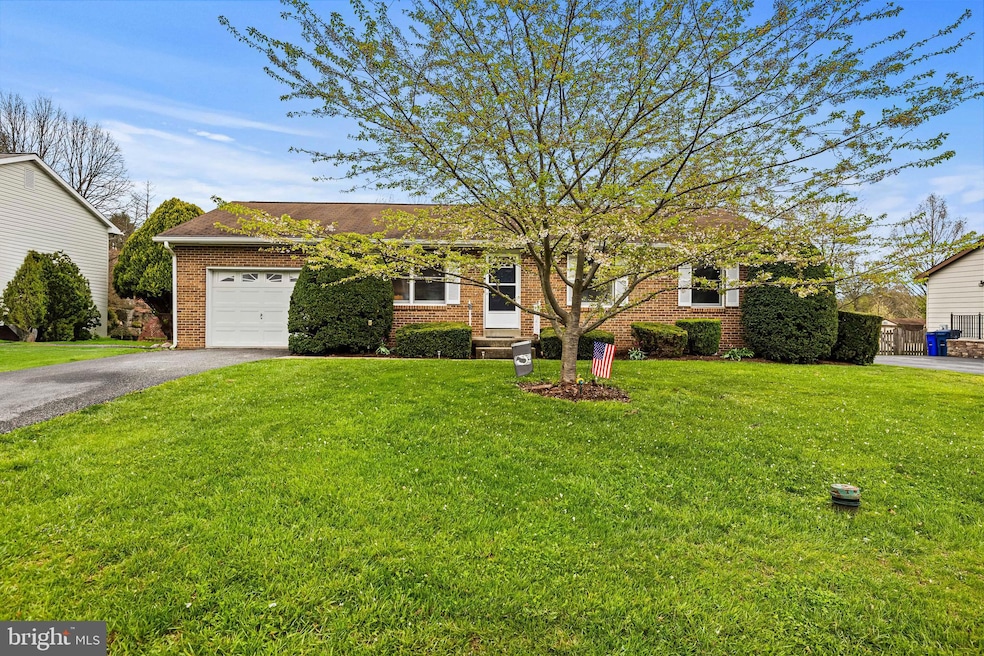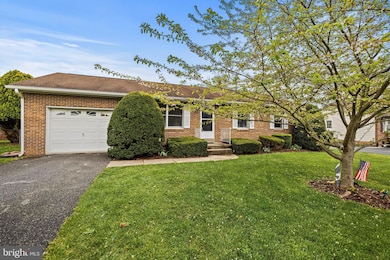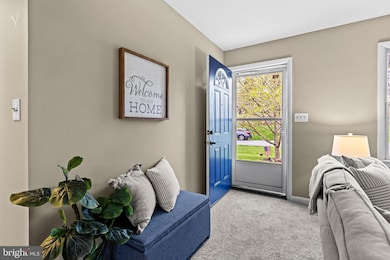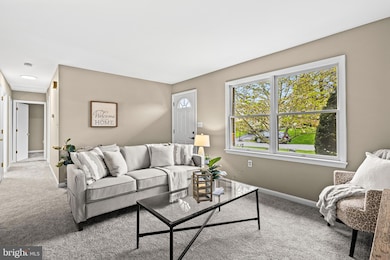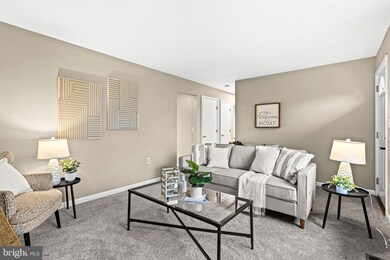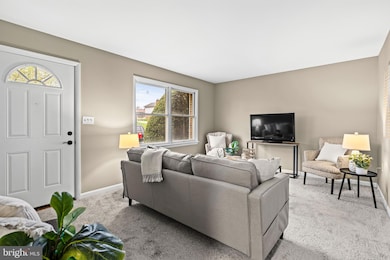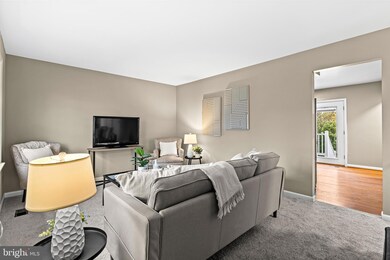
8219 Morning Dew Ct Frederick, MD 21702
Clover Hill NeighborhoodEstimated payment $2,507/month
Highlights
- Rambler Architecture
- No HOA
- Screened Patio
- Attic
- 1 Car Attached Garage
- Paneling
About This Home
**Multiple Offers Received - Offer Deadline Saturday April 19th at 5pm** Welcome to 8219 Morning Dew Ct, an adorable 3 bedroom, 1.5 bath rancher with 1-car garage located on a quiet cul-de-sac in Clover Hill! This move-in-ready home features fresh neutral paint, new carpets, and updated lighting. A bright and open living room welcomes you as you enter the home. The adjacent eat-in kitchen features granite countertops and new wood flooring. The bedroom wing offers three sizable bedrooms plus a centrally located full bathroom. The primary bedroom can accommodate a king-size bed and provides a large walk-in closet. The lower level is partially finished, which allows for a spacious family room/game room plus a powder room. The unfinished portion of the lower level is truly a bonus space that allows for plenty of opportunities for use, like a home gym, hobby room, or workshop. Additionally, the lower level is home to the laundry, mechanical systems, and access to the rear yard. The flat, fenced, landscaped rear yard is a stunner! Enjoy entertaining in the screened-in patio or grilling out on the deck. The spacious 1-car garage is just the cherry on top of this incredible home. This home is close to nearby community schools, Frederick Community College, Fort Detrick, and Downtown restaurants and shops.
Home Details
Home Type
- Single Family
Est. Annual Taxes
- $3,295
Year Built
- Built in 1981
Lot Details
- 10,318 Sq Ft Lot
- Property is in excellent condition
- Property is zoned R5
Parking
- 1 Car Attached Garage
- Front Facing Garage
- Garage Door Opener
Home Design
- Rambler Architecture
- Brick Exterior Construction
- Block Foundation
- Asphalt Roof
Interior Spaces
- Property has 2 Levels
- Paneling
- Family Room
- Living Room
- Combination Kitchen and Dining Room
- Attic
Flooring
- Wall to Wall Carpet
- Ceramic Tile
- Luxury Vinyl Plank Tile
Bedrooms and Bathrooms
- 3 Main Level Bedrooms
- En-Suite Primary Bedroom
Partially Finished Basement
- Basement Fills Entire Space Under The House
- Walk-Up Access
- Connecting Stairway
- Exterior Basement Entry
- Laundry in Basement
Outdoor Features
- Screened Patio
Schools
- Monocacy Elementary And Middle School
- Governor Thomas Johnson High School
Utilities
- Forced Air Heating and Cooling System
- Cooling System Utilizes Natural Gas
- Well
- Natural Gas Water Heater
Community Details
- No Home Owners Association
- Clover Hill HOA
- Built by AUSHERMAN
- Clover Hill Subdivision, Adorable! Floorplan
Listing and Financial Details
- Tax Lot 254
- Assessor Parcel Number 1128535244
Map
Home Values in the Area
Average Home Value in this Area
Tax History
| Year | Tax Paid | Tax Assessment Tax Assessment Total Assessment is a certain percentage of the fair market value that is determined by local assessors to be the total taxable value of land and additions on the property. | Land | Improvement |
|---|---|---|---|---|
| 2024 | $3,353 | $269,600 | $0 | $0 |
| 2023 | $3,018 | $252,300 | $0 | $0 |
| 2022 | $2,817 | $235,000 | $90,100 | $144,900 |
| 2021 | $2,769 | $232,900 | $0 | $0 |
| 2020 | $2,769 | $230,800 | $0 | $0 |
| 2019 | $2,744 | $228,700 | $70,200 | $158,500 |
| 2018 | $2,743 | $226,533 | $0 | $0 |
| 2017 | $2,694 | $228,700 | $0 | $0 |
| 2016 | $2,857 | $222,200 | $0 | $0 |
| 2015 | $2,857 | $222,200 | $0 | $0 |
| 2014 | $2,857 | $222,200 | $0 | $0 |
Property History
| Date | Event | Price | Change | Sq Ft Price |
|---|---|---|---|---|
| 04/16/2025 04/16/25 | For Sale | $399,900 | -- | $286 / Sq Ft |
Deed History
| Date | Type | Sale Price | Title Company |
|---|---|---|---|
| Deed | -- | None Listed On Document | |
| Deed | $257,500 | -- |
Mortgage History
| Date | Status | Loan Amount | Loan Type |
|---|---|---|---|
| Previous Owner | $252,835 | FHA | |
| Closed | -- | No Value Available |
Similar Homes in Frederick, MD
Source: Bright MLS
MLS Number: MDFR2062306
APN: 28-535244
- 1964 Harpers Ct
- 8170 Claiborne Dr
- 174 Harpers Way
- 1954 Crossing Stone Ct
- 8149 Claiborne Dr
- 1844 Millstream Dr
- 1816 Lawnview Dr
- 1915 Moran Dr
- 2024 Sumner Dr
- 1739 Northridge Ln
- 1725 Northridge Ln
- 1784 Valleyside Dr
- 8100 Clearfield Rd
- 102 Spring Bank Way
- 110 Spring Bank Way
- 108 Spring Bank Way
- 104 Spring Bank Way
- 1724 Heather Ln
- 3104 Osprey Way
- 7172 Meadowbrooke Dr
