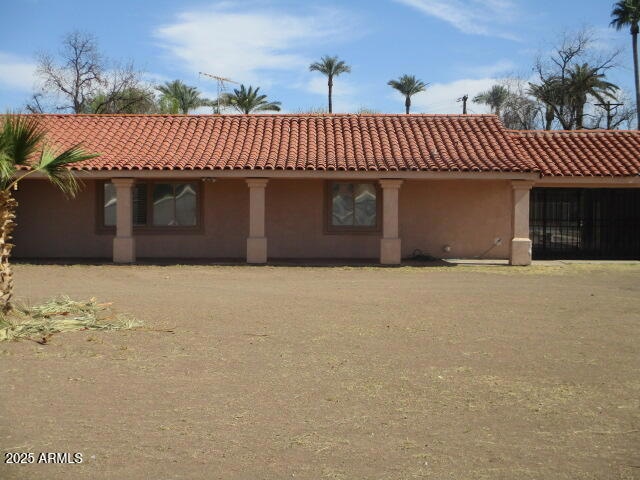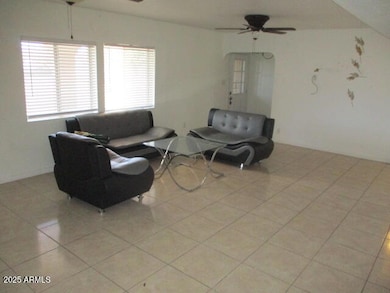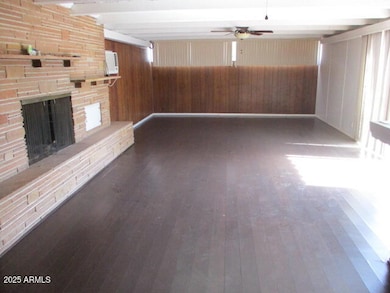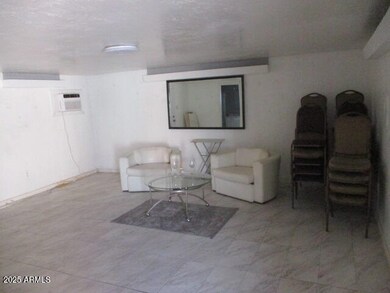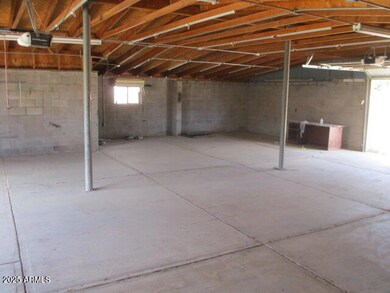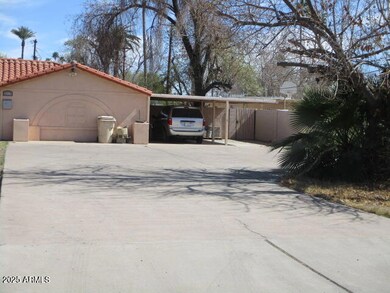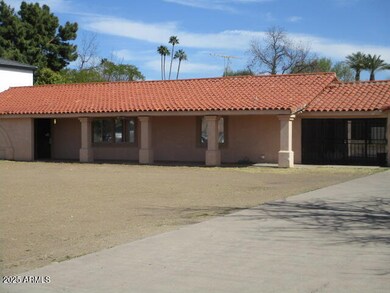
UNDER CONTRACT
$100K PRICE DROP
8219 N 59th Ave Glendale, AZ 85302
Estimated payment $3,611/month
Total Views
6,707
4
Beds
4
Baths
3,071
Sq Ft
$189
Price per Sq Ft
Highlights
- Guest House
- RV Garage
- 1 Fireplace
- Private Pool
- Spanish Architecture
- No HOA
About This Home
Mechanics Dream Property is on an acre with 6 car detached garage, separate guest quarters with own private bathroom., fenced pool. Large family room with fireplace and wet bar. Home is over 3,000 sq ft. but needs work. This has huge potential for a rental, someone who works on cars or just parking rv's. Separate driveway with dbl rv gate. Property is close to Lowes and Walmart.
Home Details
Home Type
- Single Family
Est. Annual Taxes
- $4,492
Year Built
- Built in 1953
Lot Details
- 1.03 Acre Lot
- Block Wall Fence
- Chain Link Fence
- Front and Back Yard Sprinklers
Parking
- 6 Car Detached Garage
- 10 Open Parking Spaces
- 2 Carport Spaces
- Garage ceiling height seven feet or more
- Side or Rear Entrance to Parking
- RV Garage
Home Design
- Spanish Architecture
- Fixer Upper
- Tile Roof
- Block Exterior
- Stucco
Interior Spaces
- 3,071 Sq Ft Home
- 1-Story Property
- Ceiling Fan
- 1 Fireplace
Flooring
- Concrete
- Tile
Bedrooms and Bathrooms
- 4 Bedrooms
- 4 Bathrooms
- Dual Vanity Sinks in Primary Bathroom
Pool
- Private Pool
- Fence Around Pool
- Diving Board
Schools
- Glendale American Elementary And Middle School
- Glendale High School
Utilities
- Cooling Available
- Zoned Heating
- Heating System Uses Natural Gas
- High Speed Internet
- Cable TV Available
Additional Features
- Outdoor Storage
- Guest House
- Property is near a bus stop
Community Details
- No Home Owners Association
- Association fees include no fees
- Thunderbird Subdivision
Listing and Financial Details
- Assessor Parcel Number 148-15-065
Map
Create a Home Valuation Report for This Property
The Home Valuation Report is an in-depth analysis detailing your home's value as well as a comparison with similar homes in the area
Home Values in the Area
Average Home Value in this Area
Tax History
| Year | Tax Paid | Tax Assessment Tax Assessment Total Assessment is a certain percentage of the fair market value that is determined by local assessors to be the total taxable value of land and additions on the property. | Land | Improvement |
|---|---|---|---|---|
| 2025 | $4,492 | $33,653 | -- | -- |
| 2024 | $4,116 | $32,051 | -- | -- |
| 2023 | $4,116 | $50,070 | $10,010 | $40,060 |
| 2022 | $4,090 | $40,460 | $8,090 | $32,370 |
| 2021 | $4,038 | $38,160 | $7,630 | $30,530 |
| 2020 | $4,076 | $36,620 | $7,320 | $29,300 |
| 2019 | $4,031 | $34,910 | $6,980 | $27,930 |
| 2018 | $3,434 | $32,320 | $6,460 | $25,860 |
| 2017 | $3,160 | $26,320 | $5,260 | $21,060 |
| 2016 | $3,000 | $27,970 | $5,590 | $22,380 |
| 2015 | $2,828 | $25,860 | $5,170 | $20,690 |
Source: Public Records
Property History
| Date | Event | Price | Change | Sq Ft Price |
|---|---|---|---|---|
| 03/13/2025 03/13/25 | Price Changed | $580,000 | -14.7% | $189 / Sq Ft |
| 02/26/2025 02/26/25 | For Sale | $680,000 | -- | $221 / Sq Ft |
Source: Arizona Regional Multiple Listing Service (ARMLS)
Deed History
| Date | Type | Sale Price | Title Company |
|---|---|---|---|
| Interfamily Deed Transfer | -- | None Available | |
| Warranty Deed | -- | None Available | |
| Warranty Deed | $175,000 | None Available | |
| Warranty Deed | -- | None Available | |
| Warranty Deed | $225,000 | Empire West Title Agency Llc | |
| Interfamily Deed Transfer | -- | None Available | |
| Special Warranty Deed | $230,000 | Lsi Title Agency | |
| Trustee Deed | $347,393 | None Available | |
| Interfamily Deed Transfer | -- | Arizona Title Agency Inc | |
| Warranty Deed | $618,540 | Arizona Title Agency Inc | |
| Warranty Deed | -- | Arizona Title Agency Inc | |
| Interfamily Deed Transfer | -- | -- | |
| Interfamily Deed Transfer | -- | -- | |
| Interfamily Deed Transfer | $105,270 | United Title Agency | |
| Interfamily Deed Transfer | -- | -- |
Source: Public Records
Mortgage History
| Date | Status | Loan Amount | Loan Type |
|---|---|---|---|
| Previous Owner | $100,000 | Purchase Money Mortgage | |
| Previous Owner | $29,882 | Unknown | |
| Previous Owner | $225,834 | FHA | |
| Previous Owner | $494,800 | Purchase Money Mortgage | |
| Previous Owner | $120,000 | Fannie Mae Freddie Mac | |
| Previous Owner | $100,000 | New Conventional |
Source: Public Records
Similar Homes in the area
Source: Arizona Regional Multiple Listing Service (ARMLS)
MLS Number: 6826449
APN: 148-15-065
Nearby Homes
- 5701 W Royal Palm Rd
- 6043 W Laurie Ln
- 6008 W Augusta Ave
- 5984 W Augusta Ave
- 5665 W Laurie Ln
- 8115 N 56th Ave
- 8325 N 61st Ln
- 5942 W Seldon Ln
- 6154 W Echo Ln
- 8445 N 61st Ln
- 6219 W Navajo Dr
- 8334 N 55th Ave
- 8401 N 55th Ave
- 5414 W Las Palmaritas Dr
- 5419 W Las Palmaritas Dr
- 5428 W Las Palmaritas Dr
- 5434 W Las Palmaritas Dr
- 7604 N 59th Ave
- 8333 N 54th Ln
- 8707 N 58th Dr
