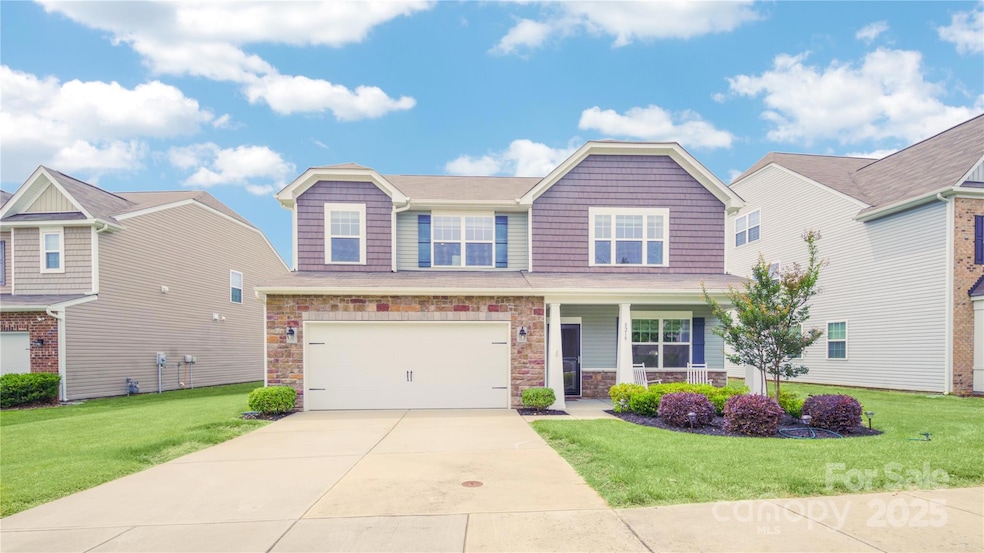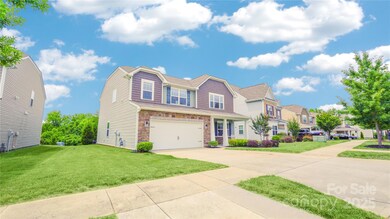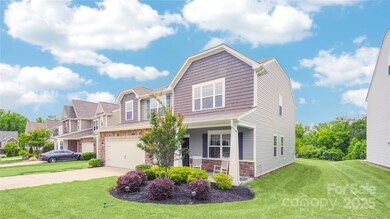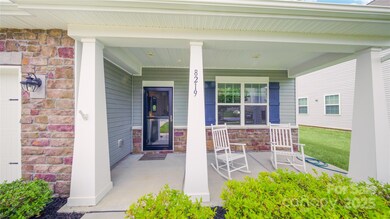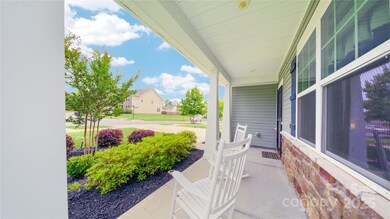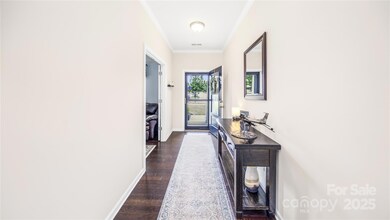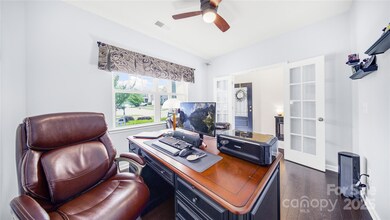
8219 Pamplin Ct Charlotte, NC 28273
Steele Creek NeighborhoodHighlights
- Fitness Center
- Community Pool
- 2 Car Attached Garage
- Clubhouse
- Tennis Courts
- Central Heating and Cooling System
About This Home
As of April 2025Welcome to your dream home! This exquisite property offers a perfect blend of comfort, elegance and modern sophistication. Step inside and you are greeted by luxury vinyl plank flooring that guides you through an open and spacious floor plan. The kitchen is a culinary haven, boasting stunning granite countertops and stainless steel appliances. Gather around the gas fireplace in the living area for cozy evenings with loved ones. Upstairs, you'll find all the bedrooms thoughtfully positioned for privacy and tranquility. The backyard is a sanctuary of relaxation and natural beauty. A pergola extends over the back patio, offering a shaded retreat for outdoor dining or lounging. From this vantage point you can enjoy the picturesque views of the treelined green space that surrounds the property. Located in a desirable neighborhood this home offers a perfect balance of privacy and community. Enjoy easy access to nearby amenities, schools and shopping making everyday life a breeze.
Last Agent to Sell the Property
RE/MAX Executive Brokerage Email: SByerly@remax.net License #230551

Home Details
Home Type
- Single Family
Est. Annual Taxes
- $3,575
Year Built
- Built in 2017
Lot Details
- Property is zoned R-3
HOA Fees
- $67 Monthly HOA Fees
Parking
- 2 Car Attached Garage
- Driveway
Home Design
- Slab Foundation
- Vinyl Siding
- Stone Veneer
Interior Spaces
- 2-Story Property
- Living Room with Fireplace
- Vinyl Flooring
Kitchen
- Electric Range
- Microwave
- Dishwasher
- Disposal
Bedrooms and Bathrooms
- 4 Bedrooms
Schools
- Berewick Elementary School
- Olympic High School
Utilities
- Central Heating and Cooling System
- Heating System Uses Natural Gas
- Electric Water Heater
Listing and Financial Details
- Assessor Parcel Number 199-205-25
Community Details
Overview
- William Douglas Association, Phone Number (704) 347-8900
- Victoria At Berewick Subdivision
- Mandatory home owners association
Amenities
- Clubhouse
Recreation
- Tennis Courts
- Recreation Facilities
- Community Playground
- Fitness Center
- Community Pool
Map
Home Values in the Area
Average Home Value in this Area
Property History
| Date | Event | Price | Change | Sq Ft Price |
|---|---|---|---|---|
| 04/16/2025 04/16/25 | Sold | $480,000 | -4.0% | $175 / Sq Ft |
| 02/07/2025 02/07/25 | Price Changed | $499,900 | -1.8% | $182 / Sq Ft |
| 01/24/2025 01/24/25 | Price Changed | $509,000 | -2.1% | $185 / Sq Ft |
| 01/16/2025 01/16/25 | For Sale | $520,000 | -- | $189 / Sq Ft |
Tax History
| Year | Tax Paid | Tax Assessment Tax Assessment Total Assessment is a certain percentage of the fair market value that is determined by local assessors to be the total taxable value of land and additions on the property. | Land | Improvement |
|---|---|---|---|---|
| 2023 | $3,575 | $451,900 | $95,000 | $356,900 |
| 2022 | $2,947 | $305,400 | $65,000 | $240,400 |
| 2021 | $627 | $65,000 | $65,000 | $0 |
| 2020 | $627 | $65,000 | $65,000 | $0 |
| 2019 | $627 | $65,000 | $65,000 | $0 |
| 2018 | $748 | $57,000 | $57,000 | $0 |
| 2017 | $81 | $57,000 | $57,000 | $0 |
Mortgage History
| Date | Status | Loan Amount | Loan Type |
|---|---|---|---|
| Open | $180,000 | New Conventional | |
| Closed | $192,850 | New Conventional |
Deed History
| Date | Type | Sale Price | Title Company |
|---|---|---|---|
| Special Warranty Deed | $273,000 | None Available |
Similar Homes in the area
Source: Canopy MLS (Canopy Realtor® Association)
MLS Number: 4212329
APN: 199-205-25
- 10321 Solar Way
- 10422 Ebbets Rd
- 5703 Eleanor Rigby Rd
- 10722 Mountain Springs Dr
- 10605 Three Rivers Ct
- 6024 Berewick Commons Pkwy
- 10129 Loch Lomond Dr
- 10126 Loch Lomond Dr
- 6126 Castlecove Rd
- 5827 Eleanor Rigby Rd
- 4924 Riverdale Dr
- 11203 Chapeclane Rd
- 10223 Kelso Ct
- 11124 Chapeclane Rd
- 5621 Tipperlinn Way
- 4917 Spruce Peak Rd
- 7316 Strawberry Fields Ln
- 9934 Wild Dogwood Ct
- 4648 Craigmoss Ln
- 4644 Craigmoss Ln
