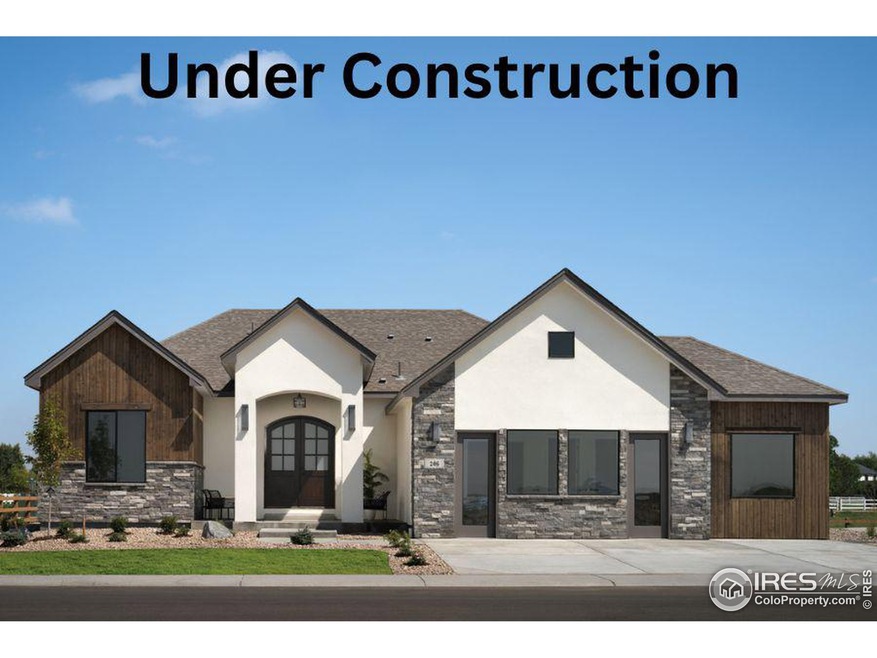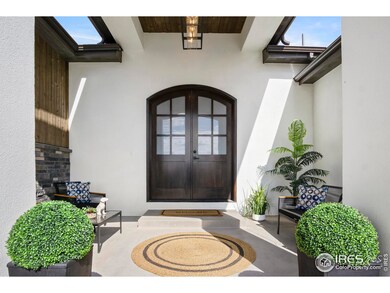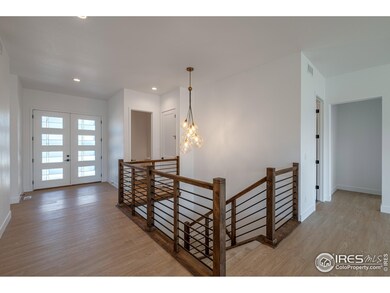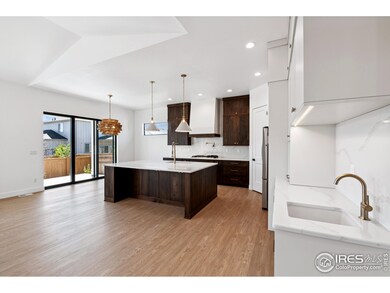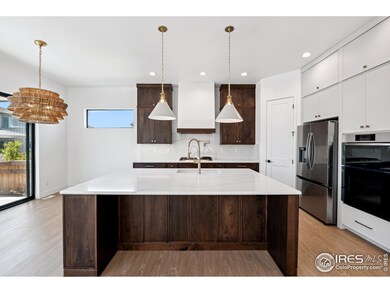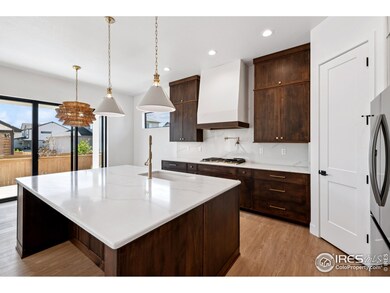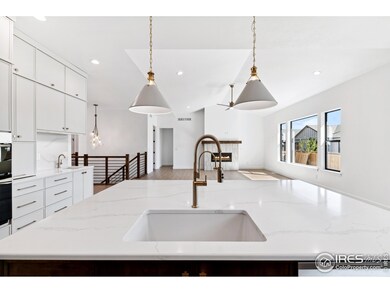
822 Clydesdale Dr Windsor, CO 80550
Highlights
- New Construction
- Cathedral Ceiling
- Eat-In Kitchen
- Open Floorplan
- 3 Car Attached Garage
- Tandem Parking
About This Home
As of February 2025Welcome to the Tabernash, a stunning ranch-style home set on a spacious one-third-acre lot. Its elegant stucco and stone exterior, paired with custom arched alder double doors, creates a lasting first impression, inviting you into a thoughtfully designed interior. Designed for those who love to cook and entertain, the gourmet kitchen boasts custom cabinetry, a gas range with a designer hood, and a generously sized island topped with porcelain. The rest of the kitchen is finished with sleek quartz countertops. In the great room, a marbled porcelain fireplace serves as the centerpiece, complemented by built-in shelving that adds both style and function. Throughout the home, upscale finishes such as Brizo and Delta faucets and fillers along with Toto bathroom fixtures add refined touches to every space. The west-facing covered patio, complete with an outdoor kitchen, offers the ideal spot to watch the sun set behind the foothills. Whether enjoying a quiet meal or hosting a lively BBQ, your backyard is the perfect backdrop for any occasion. The primary suite is your personal sanctuary, featuring a lavish 5-piece ensuite with a freestanding tub, brass fixtures, warm wood tones, and a marbled porcelain spa-inspired shower. An elegant open railing leads to the finished basement, where you'll find a sophisticated wet bar, theater room, recreation room, two additional bedrooms, and a full bathroom. The Tabernash is complete with an oversized 3-car garage is fully insulated and finished, providing space for storage, projects, or a home workshop. We can't wait to welcome you to Greenspire at Windsor Lake-schedule your private tour today!
Home Details
Home Type
- Single Family
Est. Annual Taxes
- $1,803
Year Built
- Built in 2024 | New Construction
Lot Details
- 0.34 Acre Lot
- Wood Fence
HOA Fees
- $5 Monthly HOA Fees
Parking
- 3 Car Attached Garage
- Tandem Parking
- Garage Door Opener
Home Design
- Wood Frame Construction
- Composition Roof
Interior Spaces
- 3,788 Sq Ft Home
- 1-Story Property
- Open Floorplan
- Wet Bar
- Cathedral Ceiling
- Gas Fireplace
- Family Room
- Basement Fills Entire Space Under The House
Kitchen
- Eat-In Kitchen
- Gas Oven or Range
- Microwave
- Dishwasher
- Kitchen Island
- Disposal
Flooring
- Carpet
- Laminate
Bedrooms and Bathrooms
- 5 Bedrooms
- Walk-In Closet
Laundry
- Laundry on main level
- Washer and Dryer Hookup
Schools
- Grandview Elementary School
- Windsor Middle School
- Windsor High School
Additional Features
- Patio
- Forced Air Heating and Cooling System
Community Details
- Association fees include management
- Built by Windmill Homes
- Greenspire At Windsor Lake Subdivision
Listing and Financial Details
- Assessor Parcel Number R3674205
Map
Home Values in the Area
Average Home Value in this Area
Property History
| Date | Event | Price | Change | Sq Ft Price |
|---|---|---|---|---|
| 02/28/2025 02/28/25 | Sold | $999,999 | -4.3% | $264 / Sq Ft |
| 11/01/2024 11/01/24 | For Sale | $1,044,443 | -- | $276 / Sq Ft |
Tax History
| Year | Tax Paid | Tax Assessment Tax Assessment Total Assessment is a certain percentage of the fair market value that is determined by local assessors to be the total taxable value of land and additions on the property. | Land | Improvement |
|---|---|---|---|---|
| 2024 | $1,803 | $14,420 | $14,420 | -- |
| 2023 | $1,803 | $13,760 | $13,760 | $0 |
| 2022 | $42 | $300 | $300 | $0 |
| 2021 | $39 | $300 | $300 | $0 |
| 2020 | $169 | $1,310 | $1,310 | $0 |
| 2019 | $168 | $1,310 | $1,310 | $0 |
| 2018 | $29 | $220 | $220 | $0 |
| 2017 | $30 | $220 | $220 | $0 |
| 2016 | $29 | $230 | $230 | $0 |
| 2015 | $28 | $230 | $230 | $0 |
| 2014 | $22 | $170 | $170 | $0 |
Mortgage History
| Date | Status | Loan Amount | Loan Type |
|---|---|---|---|
| Open | $799,999 | New Conventional |
Deed History
| Date | Type | Sale Price | Title Company |
|---|---|---|---|
| Bargain Sale Deed | -- | None Listed On Document | |
| Special Warranty Deed | $999,999 | Htc (Heritage Title) | |
| Quit Claim Deed | $6,545,000 | None Listed On Document |
Similar Homes in Windsor, CO
Source: IRES MLS
MLS Number: 1021647
APN: R3674205
- 813 Clydesdale Dr
- 782 Clydesdale Dr
- 853 Clydesdale Dr
- 781 Clydesdale Dr
- 862 Canoe Birch Dr
- 762 Canoe Birch Dr
- 833 Canoe Birch Dr
- 722 Clydesdale Dr
- 853 Canoe Birch Dr
- 336 Blue Star Dr
- 346 Blue Fortune Dr
- 264 Hillspire Dr
- 891 Shirttail Peak Dr
- 648 Greenspire Dr Unit 8
- 648 Greenspire Dr Unit 7
- 648 Greenspire Dr Unit 6
- 648 Greenspire Dr Unit 5
- 648 Greenspire Dr Unit 4
- 294 Redmond Dr
- 607 Red Jewel Dr
