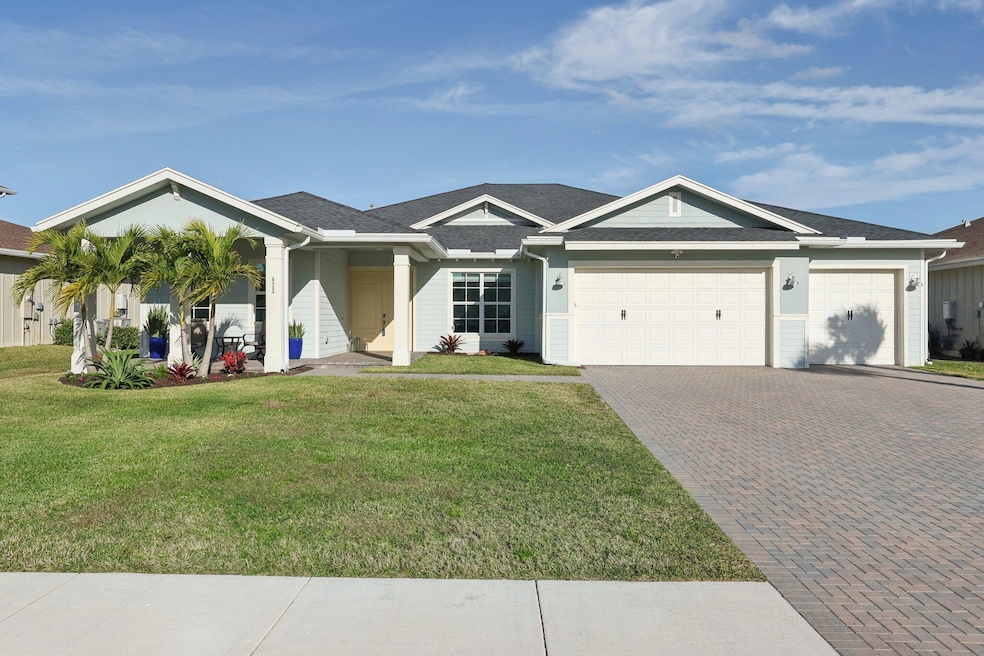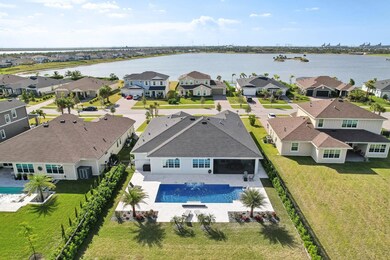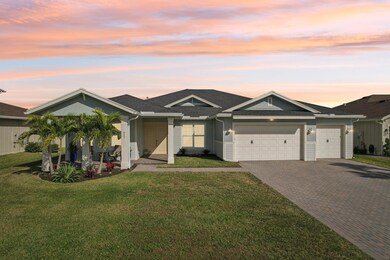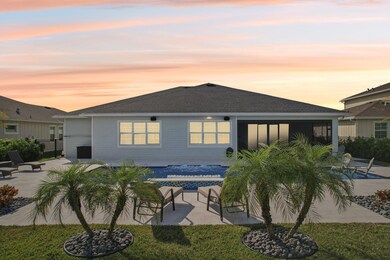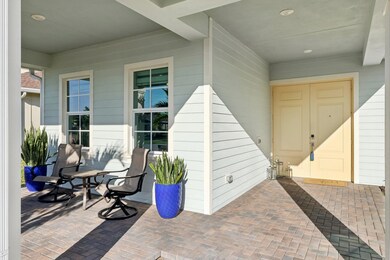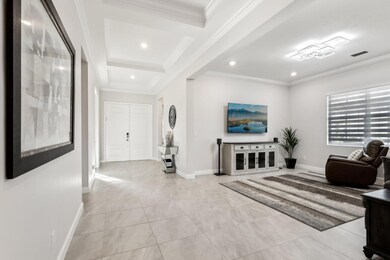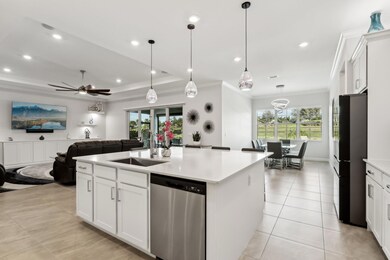
822 Hookline Cir Loxahatchee, FL 33470
Arden NeighborhoodEstimated payment $8,499/month
Highlights
- Boat Ramp
- Gated with Attendant
- 16,396 Sq Ft lot
- Binks Forest Elementary School Rated A-
- Gunite Pool
- Clubhouse
About This Home
Located in the sought-after Arden community, this exceptional one-story Flora model offers a transitional Floridian design with luxury upgrades throughout. Featuring 4 bedrooms, 3.5 bathrooms, and a three-car OVERSIZED garage, this home is designed for comfort, convenience, and entertaining! This property boasts hurricane impact windows, volume ceilings, an upgraded blind system, custom ceiling moldings, tiered lighting, updated high-hats, and built-in speakers. The open-concept chef kitchen includes an oversized 7 ft by 7 ft island, a walk-in pantry, and ample storage space. A built-in entertainment center enhances the living area. The master suite features dual walk-in closets and a spa retreat with a huge soaking tub, dual vanities, and an extra-large shower.
Home Details
Home Type
- Single Family
Est. Annual Taxes
- $13,647
Year Built
- Built in 2022
Lot Details
- 0.38 Acre Lot
- Fenced
- Sprinkler System
- Property is zoned PUD
HOA Fees
- $279 Monthly HOA Fees
Parking
- 3 Car Attached Garage
- Garage Door Opener
Home Design
- Shingle Roof
- Composition Roof
Interior Spaces
- 3,445 Sq Ft Home
- 1-Story Property
- Furnished or left unfurnished upon request
- Built-In Features
- High Ceiling
- Blinds
- Entrance Foyer
- Great Room
- Family Room
- Formal Dining Room
- Den
- Sun or Florida Room
- Tile Flooring
- Garden Views
Kitchen
- Built-In Oven
- Gas Range
- Microwave
- Dishwasher
Bedrooms and Bathrooms
- 4 Bedrooms
- Walk-In Closet
- In-Law or Guest Suite
- Dual Sinks
- Roman Tub
- Separate Shower in Primary Bathroom
Laundry
- Laundry Room
- Dryer
- Washer
- Laundry Tub
Home Security
- Impact Glass
- Fire and Smoke Detector
Pool
- Gunite Pool
- Saltwater Pool
- Pool Equipment or Cover
Outdoor Features
- Deck
- Patio
Schools
- Binks Forest Elementary School
- Wellington Landings Middle School
- Wellington High School
Utilities
- Central Heating and Cooling System
- Underground Utilities
- Cable TV Available
Listing and Financial Details
- Assessor Parcel Number 00404333020000670
- Seller Considering Concessions
Community Details
Overview
- Association fees include management, common areas, recreation facilities
- Built by Lennar
- Arden Pud Pod E South Subdivision, Flora Floorplan
Amenities
- Clubhouse
- Bike Room
Recreation
- Boat Ramp
- Boating
- Tennis Courts
- Community Basketball Court
- Pickleball Courts
- Community Pool
- Community Spa
- Trails
Security
- Gated with Attendant
- Resident Manager or Management On Site
- Card or Code Access
Map
Home Values in the Area
Average Home Value in this Area
Tax History
| Year | Tax Paid | Tax Assessment Tax Assessment Total Assessment is a certain percentage of the fair market value that is determined by local assessors to be the total taxable value of land and additions on the property. | Land | Improvement |
|---|---|---|---|---|
| 2024 | $13,647 | $748,460 | -- | -- |
| 2023 | $12,846 | $694,330 | $0 | $0 |
| 2022 | $4,566 | $178,250 | $0 | $0 |
| 2021 | $3,286 | $100,000 | $100,000 | $0 |
Property History
| Date | Event | Price | Change | Sq Ft Price |
|---|---|---|---|---|
| 04/06/2025 04/06/25 | Price Changed | $1,269,000 | -2.0% | $368 / Sq Ft |
| 02/04/2025 02/04/25 | For Sale | $1,295,000 | -- | $376 / Sq Ft |
Deed History
| Date | Type | Sale Price | Title Company |
|---|---|---|---|
| Special Warranty Deed | $910,650 | Lennar Title | |
| Special Warranty Deed | $3,284,855 | Biskind Hunt & Semro Plc |
Mortgage History
| Date | Status | Loan Amount | Loan Type |
|---|---|---|---|
| Open | $300,000 | No Value Available |
Similar Homes in Loxahatchee, FL
Source: BeachesMLS
MLS Number: R11058595
APN: 00-40-43-33-02-000-0670
- 686 Hookline Cir
- 980 Castaway Ct
- 757 Hookline Cir
- 916 Hookline Cir
- 992 Castaway Ct
- 998 Castaway Ct
- 19005 Fly Rod Run
- 971 Hookline Cir
- 19070 Fly Rod Run
- 19077 Fly Rod Run
- 1078 Haywagon Trail
- 19158 Rolling Acres Rd
- 714 Hookline Cir
- 1146 Chisel Plow Chase
- 19419 Broad Shore Walk
- 1222 Bushel Creek Crossing
- 1155 Tangled Orchard Trace
- 1162 Haywagon Trail
- 1161 Tangled Orchard Trace
- 19198 Rolling Acres Rd
