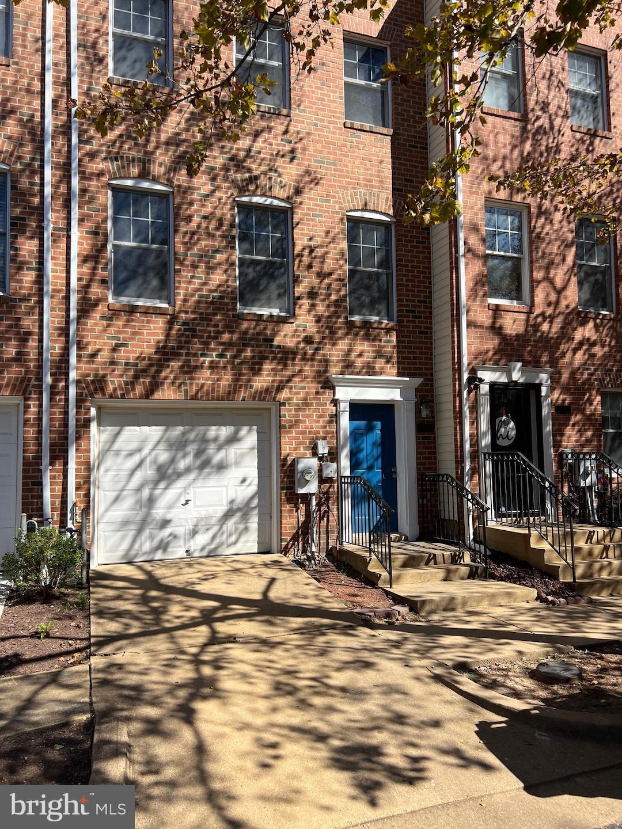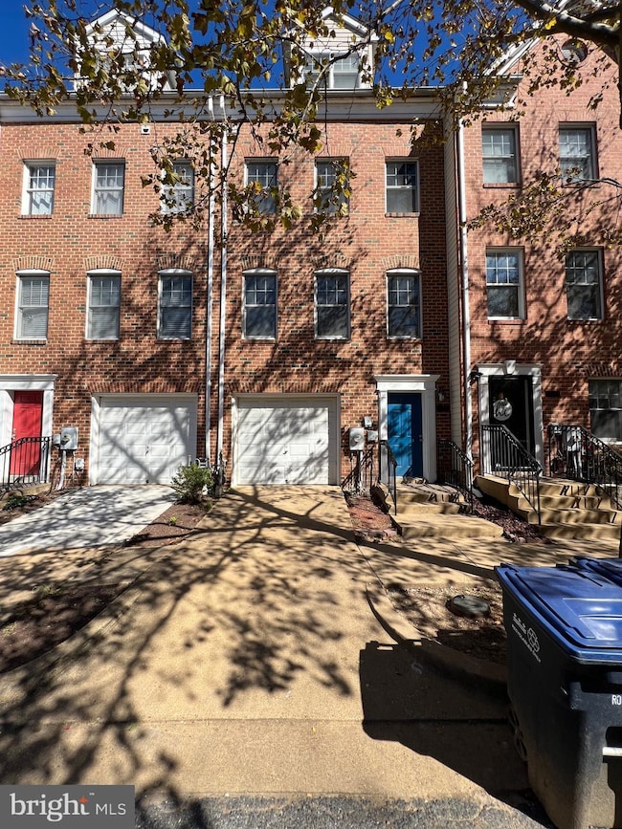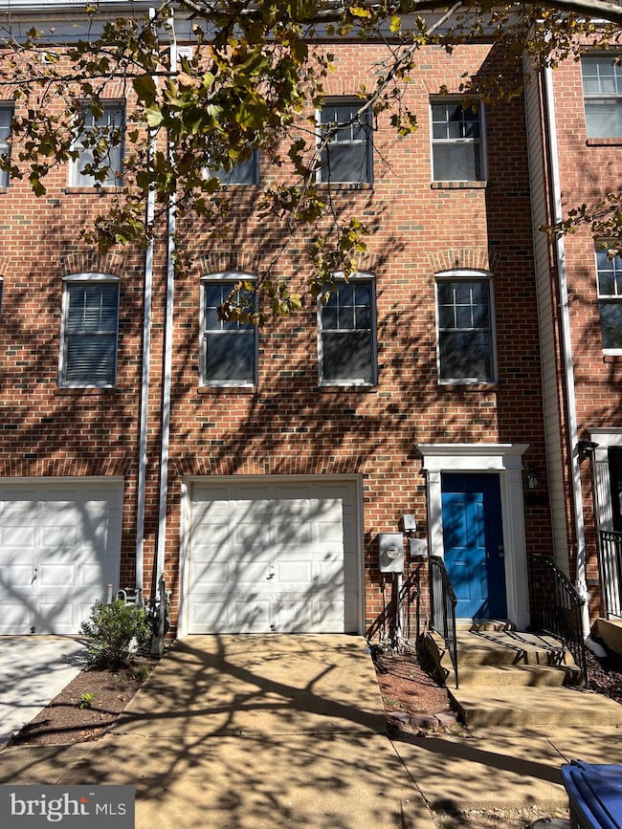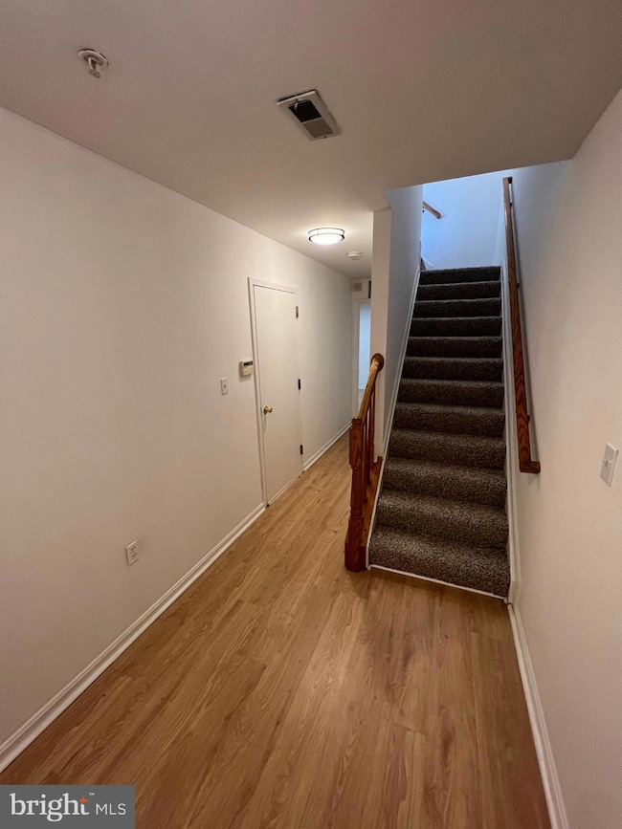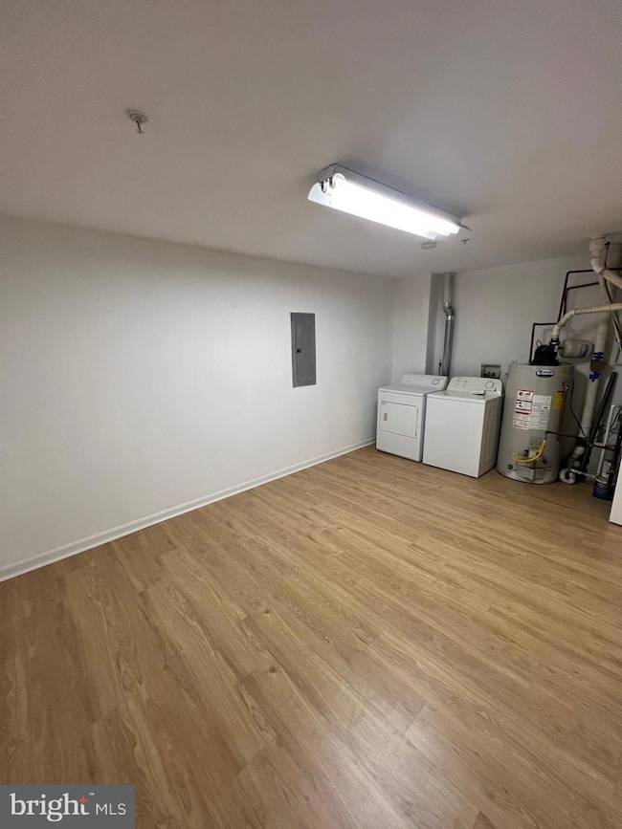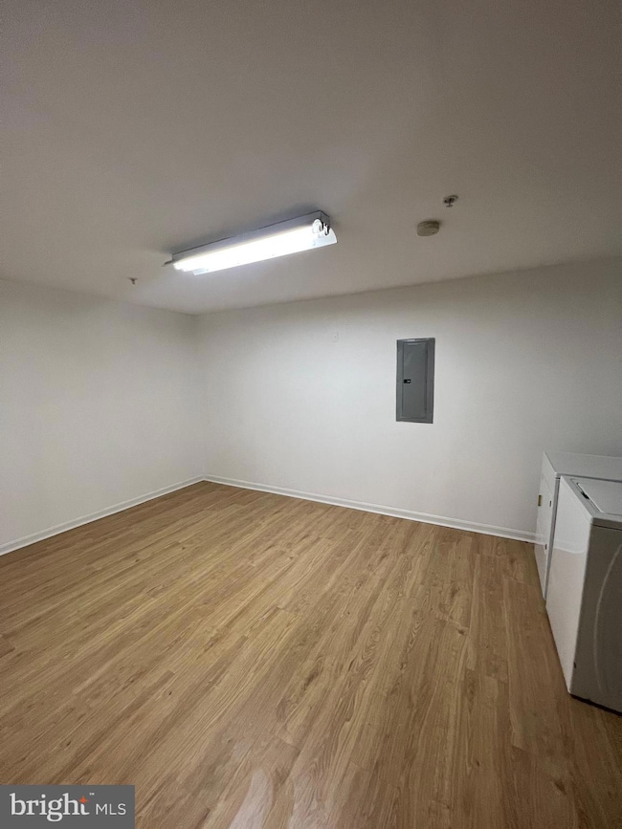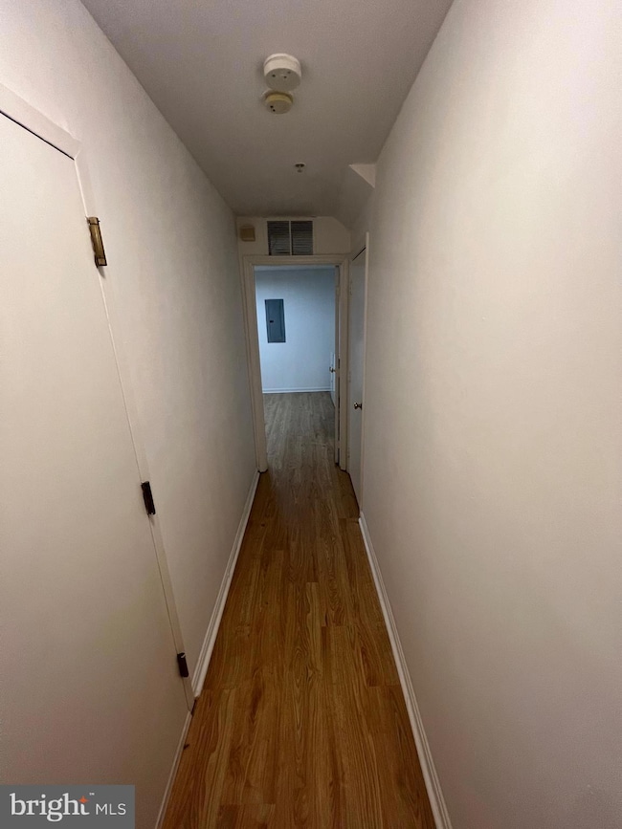
822 Hr Dr SE Washington, DC 20032
Washington Highlands NeighborhoodEstimated payment $2,842/month
Highlights
- Colonial Architecture
- 1 Car Direct Access Garage
- Central Heating and Cooling System
About This Home
Priced below value in a gated quiet community. Credit will be given for new stainless steel dishwasher at closing. Buying Instant equity. Closing cost assistance can be negotiated. BRAND NEW ROOF , PAINT, CARPETING , FLOORING, VANITIES and more. Contract this beautiful 4-story townhome with a bonus loft room today. This charming 4 Level home boasts spacious living areas and a modern design that perfectly blends comfort and style. The open floor plan allows for seamless flow between the living room, dining area, and kitchen with custom spice shelf, making it ideal for entertaining guests or enjoying family time.
Each of the three bedrooms is generously sized, providing a cozy retreat for rest and relaxation. The primary suite features an en-suite bathroom with luxurious fixtures, offering a serene escape at the end of the day. The additional bathrooms are equally well-appointed, ensuring convenience and privacy for all residents.
Natural light floods the home through large windows, creating a bright and welcoming atmosphere. The townhouse also offers a private outdoor space, perfect for enjoying a morning coffee or hosting a weekend barbecue.
With its prime location in a secure, gated community, residents enjoy peace of mind and easy access to local amenities, shopping, and dining options. This property truly combines the best of comfort, convenience, and contemporary living. SELLERS PREFER THE USE OF TRUSTED TITLE GROUP.
Townhouse Details
Home Type
- Townhome
Est. Annual Taxes
- $4,178
Year Built
- Built in 2000
Lot Details
- 1,071 Sq Ft Lot
HOA Fees
- $150 Monthly HOA Fees
Parking
- 1 Car Direct Access Garage
- 2 Driveway Spaces
- Front Facing Garage
- Garage Door Opener
Home Design
- Colonial Architecture
- Brick Exterior Construction
- Slab Foundation
Interior Spaces
- Property has 4 Levels
Bedrooms and Bathrooms
- 3 Bedrooms
Basement
- Front Basement Entry
- Laundry in Basement
Utilities
- Central Heating and Cooling System
- Natural Gas Water Heater
- Municipal Trash
Listing and Financial Details
- Assessor Parcel Number 6159//0866
Community Details
Overview
- Walter E Washington Estates Inc HOA
- Congress Heights Subdivision
- Property Manager
Pet Policy
- Pets Allowed
Map
Home Values in the Area
Average Home Value in this Area
Tax History
| Year | Tax Paid | Tax Assessment Tax Assessment Total Assessment is a certain percentage of the fair market value that is determined by local assessors to be the total taxable value of land and additions on the property. | Land | Improvement |
|---|---|---|---|---|
| 2024 | $4,038 | $475,030 | $104,820 | $370,210 |
| 2023 | $3,802 | $447,290 | $100,820 | $346,470 |
| 2022 | $3,453 | $406,270 | $100,170 | $306,100 |
| 2021 | $3,153 | $370,980 | $98,700 | $272,280 |
| 2020 | $3,109 | $365,730 | $95,420 | $270,310 |
| 2019 | $2,892 | $340,260 | $93,230 | $247,030 |
| 2018 | $2,875 | $338,200 | $0 | $0 |
| 2017 | $2,821 | $331,860 | $0 | $0 |
| 2016 | $2,416 | $284,290 | $0 | $0 |
| 2015 | $2,057 | $242,030 | $0 | $0 |
| 2014 | $1,979 | $232,840 | $0 | $0 |
Property History
| Date | Event | Price | Change | Sq Ft Price |
|---|---|---|---|---|
| 03/25/2025 03/25/25 | Price Changed | $419,900 | -1.2% | $255 / Sq Ft |
| 03/12/2025 03/12/25 | For Sale | $424,900 | -- | $258 / Sq Ft |
Deed History
| Date | Type | Sale Price | Title Company |
|---|---|---|---|
| Deed | -- | None Available |
Mortgage History
| Date | Status | Loan Amount | Loan Type |
|---|---|---|---|
| Open | $267,500 | New Conventional | |
| Previous Owner | $294,300 | Adjustable Rate Mortgage/ARM | |
| Previous Owner | $153,000 | New Conventional |
Similar Homes in Washington, DC
Source: Bright MLS
MLS Number: DCDC2189076
APN: 6159-0866
- 808 Hr Dr SE
- 842 Hr Dr SE
- 863 Barnaby St SE
- 883 Barnaby St SE
- 742 Brandywine St SE Unit 302
- 742 Brandywine St SE Unit 202
- 725 Brandywine St SE Unit 101
- 721 Brandywine St SE Unit 102
- 724 Brandywine St SE Unit 204
- 718 Brandywine St SE Unit 304
- 718 Brandywine St SE Unit 301
- 791 Barnaby Rd SE
- 713 Brandywine St SE Unit 301
- 713 Brandywine St SE Unit B-1
- 713 Brandywine St SE Unit B3
- 709 Brandywine St SE Unit 101
- 709 Brandywine St SE Unit 302
- 4002 9th St SE
- 705 Brandywine St SE Unit 201
- 705 Brandywine St SE Unit 203
