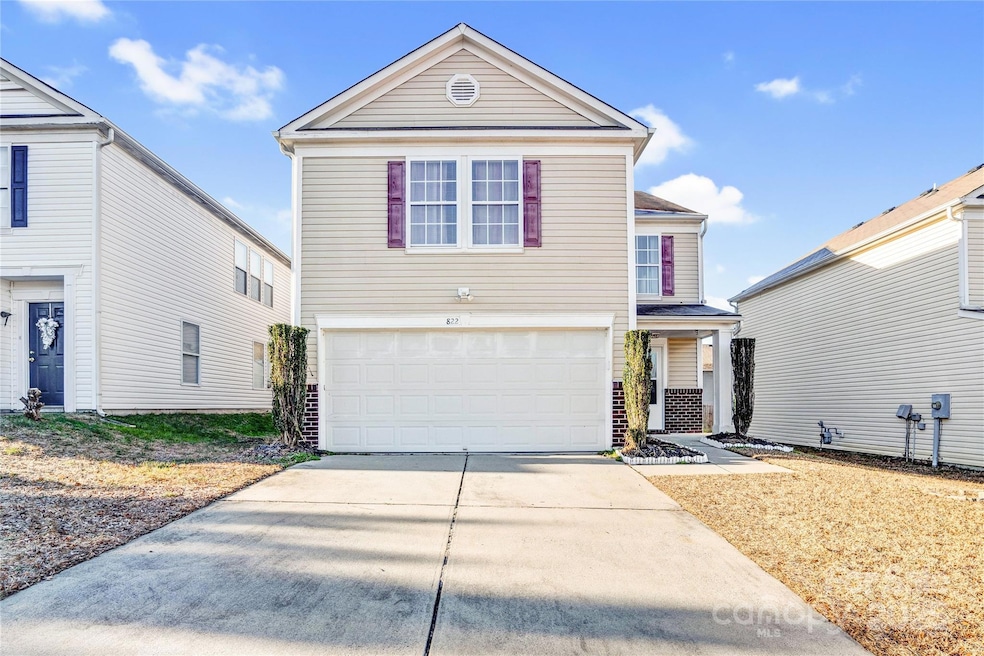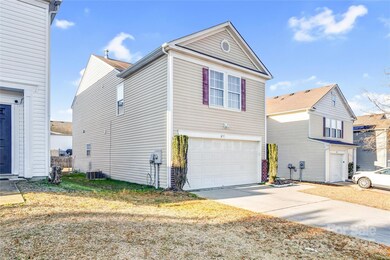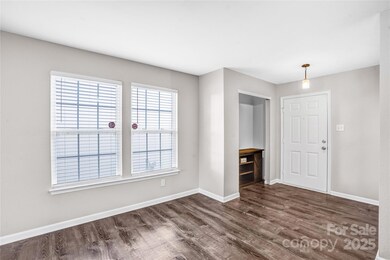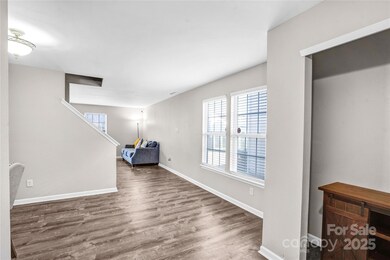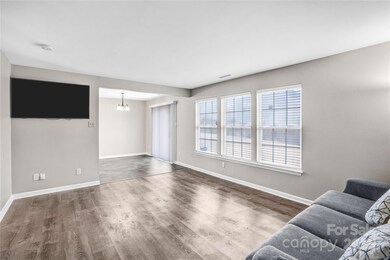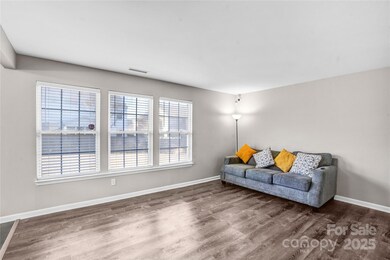
822 Littleton Dr Concord, NC 28025
Highlights
- Open Floorplan
- Walk-In Closet
- Forced Air Heating and Cooling System
- 2 Car Attached Garage
- Patio
- Ceiling Fan
About This Home
As of February 2025Nestled in the charming Brandon Ridge community, this 3-bedroom, 2.5-bathroom home offers the perfect blend of modern living and charm. With an open floor plan, spacious living areas, and a private backyard, this home is ideal for families and those who love to entertain. Step inside and be greeted by a bright and airy living space, where the family room seamlessly flows into the dining area and eat-in kitchen. Cozy up by the fireplace on chilly evenings, or gather around the kitchen island for casual meals. The kitchen itself is a chef's delight, featuring ample cabinet space and plenty of counter space for meal prep. Upstairs, you'll find a versatile loft space. The expansive primary suite is a true retreat, complete with a walk-in closet and a luxurious en-suite bathroom. Enjoy outdoor living in your private backyard, perfect for soaking in the fresh air. Conveniently located near shopping, dining, and major highways, this home provides easy access to all that Concord has to offer.
Last Agent to Sell the Property
EXP Realty LLC Ballantyne Brokerage Phone: 704-913-4662 License #286467

Home Details
Home Type
- Single Family
Est. Annual Taxes
- $2,923
Year Built
- Built in 2005
HOA Fees
- $15 Monthly HOA Fees
Parking
- 2 Car Attached Garage
- Front Facing Garage
- Garage Door Opener
- Driveway
Home Design
- Slab Foundation
- Vinyl Siding
Interior Spaces
- 2-Story Property
- Open Floorplan
- Ceiling Fan
- Washer and Electric Dryer Hookup
Kitchen
- Electric Range
- Dishwasher
Bedrooms and Bathrooms
- 3 Bedrooms
- Walk-In Closet
Utilities
- Forced Air Heating and Cooling System
- Heating System Uses Natural Gas
- Cable TV Available
Additional Features
- Patio
- Property is zoned R-CO
Community Details
- Brandon Ridge Subdivision
- Mandatory home owners association
Listing and Financial Details
- Assessor Parcel Number 5538-48-1424-0000
Map
Home Values in the Area
Average Home Value in this Area
Property History
| Date | Event | Price | Change | Sq Ft Price |
|---|---|---|---|---|
| 02/21/2025 02/21/25 | Sold | $311,000 | -4.3% | $149 / Sq Ft |
| 01/27/2025 01/27/25 | Price Changed | $325,000 | -3.0% | $155 / Sq Ft |
| 01/16/2025 01/16/25 | For Sale | $335,000 | -- | $160 / Sq Ft |
Tax History
| Year | Tax Paid | Tax Assessment Tax Assessment Total Assessment is a certain percentage of the fair market value that is determined by local assessors to be the total taxable value of land and additions on the property. | Land | Improvement |
|---|---|---|---|---|
| 2024 | $2,923 | $293,450 | $62,000 | $231,450 |
| 2023 | $2,278 | $186,720 | $40,000 | $146,720 |
| 2022 | $2,278 | $186,720 | $40,000 | $146,720 |
| 2021 | $2,278 | $186,720 | $40,000 | $146,720 |
| 2020 | $2,278 | $186,720 | $40,000 | $146,720 |
| 2019 | $1,657 | $135,830 | $20,000 | $115,830 |
| 2018 | $1,630 | $135,830 | $20,000 | $115,830 |
| 2017 | $1,606 | $136,110 | $20,000 | $116,110 |
| 2016 | $953 | $132,570 | $21,000 | $111,570 |
| 2015 | -- | $132,570 | $21,000 | $111,570 |
| 2014 | -- | $132,570 | $21,000 | $111,570 |
Mortgage History
| Date | Status | Loan Amount | Loan Type |
|---|---|---|---|
| Previous Owner | $240,000 | New Conventional | |
| Previous Owner | $197,000 | New Conventional | |
| Previous Owner | $96,373 | New Conventional | |
| Previous Owner | $143,395 | Fannie Mae Freddie Mac |
Deed History
| Date | Type | Sale Price | Title Company |
|---|---|---|---|
| Warranty Deed | $311,000 | None Listed On Document | |
| Warranty Deed | $311,000 | None Listed On Document | |
| Warranty Deed | $197,000 | Ballantyne Title Company | |
| Warranty Deed | $93,000 | None Available | |
| Warranty Deed | $143,500 | None Available | |
| Warranty Deed | $170,500 | None Available |
Similar Homes in Concord, NC
Source: Canopy MLS (Canopy Realtor® Association)
MLS Number: 4212494
APN: 5538-48-1424-0000
- 851 Littleton Dr
- 4152 Broadstairs Dr SW
- 4285 Dc Dr
- 642 Nannyberry Ln
- 649 Shellbark Dr
- 1015 Castle Rock Ct
- 773 Sir Raleigh Dr
- 4200 Long Arrow Dr
- 244 Aershire Ct
- 3560 Us Highway 601 S
- 4400 Flowes Store Rd
- 5140 Hildreth Ct
- 391 Morning Dew Dr
- 4450 Flowes Store Rd
- 0 Hwy 601 Hwy Unit 3073112
- 4816 Zion Church Rd
- 178 Woodland Dr SW
- 887 Pointe Andrews Dr
- 6175 U S 601
- 4361 U S 601
