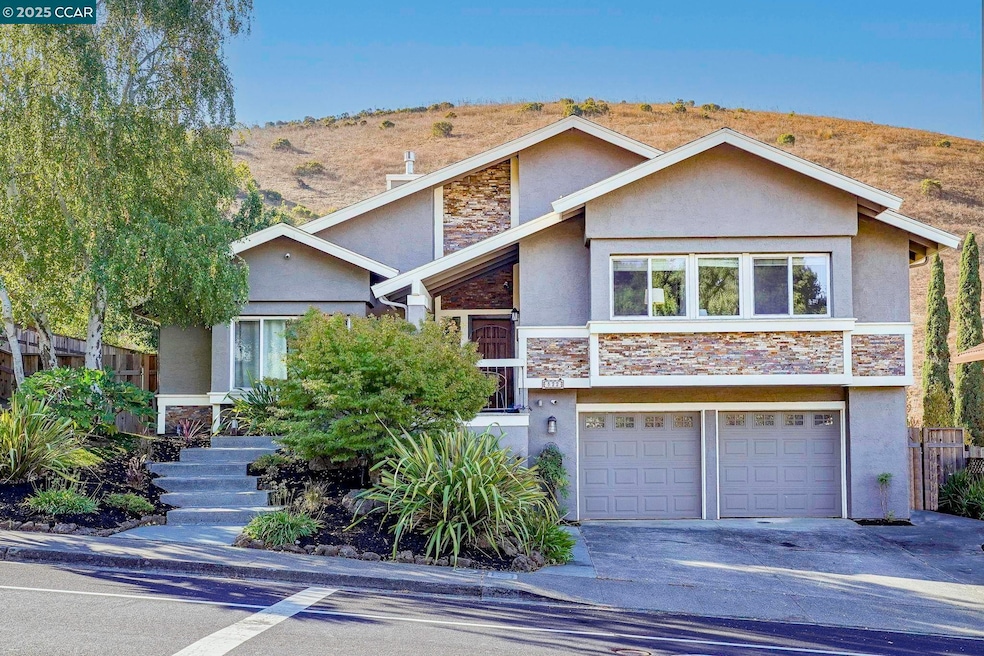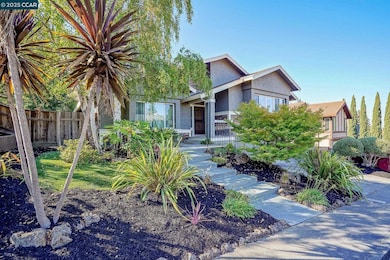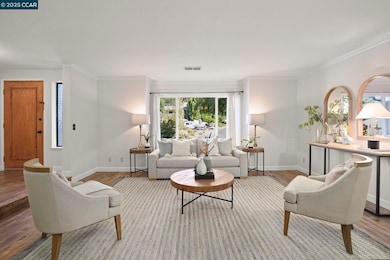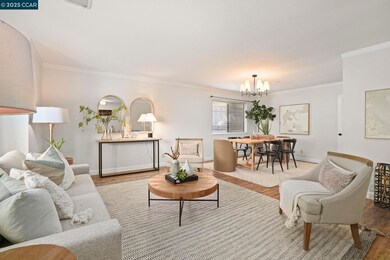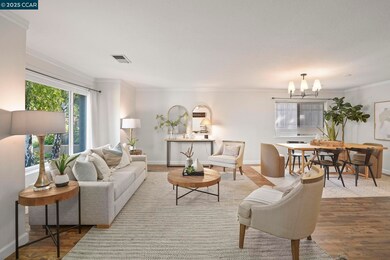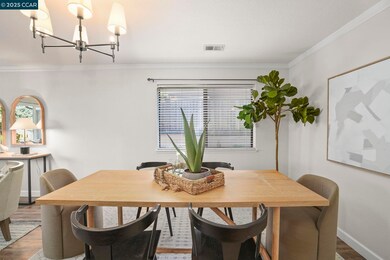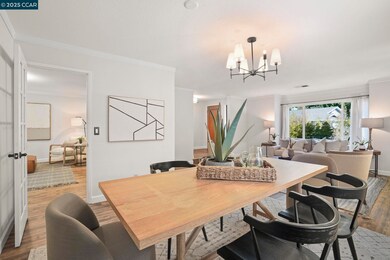
822 Rose Dr Benicia, CA 94510
Highlights
- Solar Power System
- Updated Kitchen
- Traditional Architecture
- Joe Henderson Elementary School Rated A-
- View of Hills
- No HOA
About This Home
As of March 2025WOW! Major price reduction on this incredible home! The bright and open floor plan is complemented by beautiful flooring and energy-efficient, OWNED SOLAR! The chef-inspired kitchen is a true highlight, equipped with top-of-the-line Thermador stainless steel appliances, including an oven, range, dishwasher, and an LG refrigerator. Enjoy meals in the charming dine-in nook with a sliding door that leads to your private outdoor retreat. The kitchen seamlessly flows into the cozy family room, complete with a stunning fireplace, ideal for gatherings or quiet relaxation. This exceptional home boasts 4 generously-sized bedrooms, including a serene Primary Suite with a private balcony and a beautiful en-suite bathroom. The upper level also features 2 additional spacious bedrooms & lovely full bath.The lower level features large bedroom and a full ensuite bath, providing privacy and direct access to the backyard – perfect for guests or multi-generational living. Step outside into your own private oasis with breathtaking views of the surrounding open space. The backyard features a lush lawn, multiple patios, and ample space for outdoor entertaining. Ideal location near shopping, dining, top-rated schools and more
Home Details
Home Type
- Single Family
Est. Annual Taxes
- $9,154
Year Built
- Built in 1986
Lot Details
- 8,887 Sq Ft Lot
- Fenced
- Landscaped
- Garden
- Back and Front Yard
Parking
- 2 Car Attached Garage
Home Design
- Traditional Architecture
- Shingle Roof
- Stone Siding
- Stucco
Interior Spaces
- 3-Story Property
- Family Room with Fireplace
- Views of Hills
- Carbon Monoxide Detectors
Kitchen
- Updated Kitchen
- Breakfast Area or Nook
- Eat-In Kitchen
- Breakfast Bar
- Built-In Oven
- Microwave
- Dishwasher
- Tile Countertops
Flooring
- Carpet
- Tile
- Vinyl
Bedrooms and Bathrooms
- 4 Bedrooms
- 3 Full Bathrooms
Eco-Friendly Details
- Solar Power System
- Solar owned by seller
Utilities
- Forced Air Heating and Cooling System
- High-Efficiency Water Heater
Community Details
- No Home Owners Association
- Contra Costa Association
Listing and Financial Details
- Assessor Parcel Number 0083153080
Map
Home Values in the Area
Average Home Value in this Area
Property History
| Date | Event | Price | Change | Sq Ft Price |
|---|---|---|---|---|
| 03/31/2025 03/31/25 | Sold | $949,000 | 0.0% | $389 / Sq Ft |
| 03/09/2025 03/09/25 | Pending | -- | -- | -- |
| 03/06/2025 03/06/25 | Price Changed | $949,000 | -3.1% | $389 / Sq Ft |
| 02/13/2025 02/13/25 | For Sale | $979,000 | +50.6% | $402 / Sq Ft |
| 06/30/2016 06/30/16 | Sold | $650,000 | +4.0% | $267 / Sq Ft |
| 05/14/2016 05/14/16 | Pending | -- | -- | -- |
| 04/28/2016 04/28/16 | For Sale | $624,900 | -- | $256 / Sq Ft |
Tax History
| Year | Tax Paid | Tax Assessment Tax Assessment Total Assessment is a certain percentage of the fair market value that is determined by local assessors to be the total taxable value of land and additions on the property. | Land | Improvement |
|---|---|---|---|---|
| 2024 | $9,154 | $754,376 | $174,085 | $580,291 |
| 2023 | $8,937 | $739,585 | $170,672 | $568,913 |
| 2022 | $8,773 | $725,084 | $167,326 | $557,758 |
| 2021 | $8,598 | $710,868 | $164,046 | $546,822 |
| 2020 | $8,485 | $703,580 | $162,364 | $541,216 |
| 2019 | $8,340 | $689,785 | $159,181 | $530,604 |
| 2018 | $8,131 | $676,260 | $156,060 | $520,200 |
| 2017 | $7,946 | $663,000 | $153,000 | $510,000 |
| 2016 | $5,613 | $458,774 | $110,718 | $348,056 |
| 2015 | $5,474 | $451,883 | $109,055 | $342,828 |
| 2014 | $5,409 | $443,032 | $106,919 | $336,113 |
Mortgage History
| Date | Status | Loan Amount | Loan Type |
|---|---|---|---|
| Open | $799,000 | New Conventional | |
| Previous Owner | $512,900 | New Conventional | |
| Previous Owner | $552,500 | New Conventional | |
| Previous Owner | $401,000 | New Conventional | |
| Previous Owner | $45,000 | Unknown | |
| Previous Owner | $362,842 | FHA | |
| Previous Owner | $376,831 | FHA | |
| Previous Owner | $544,000 | Negative Amortization | |
| Previous Owner | $60,000 | Credit Line Revolving | |
| Previous Owner | $512,000 | Stand Alone First | |
| Previous Owner | $136,673 | Unknown | |
| Previous Owner | $184,000 | Credit Line Revolving |
Deed History
| Date | Type | Sale Price | Title Company |
|---|---|---|---|
| Grant Deed | $949,000 | Orange Coast Title | |
| Grant Deed | $650,000 | Old Republic Title Company | |
| Interfamily Deed Transfer | -- | North American Title Company | |
| Grant Deed | $411,500 | North American Title Company | |
| Trustee Deed | $418,000 | First American Title Company | |
| Grant Deed | $640,000 | Placer Title Co | |
| Interfamily Deed Transfer | -- | Fidelity National | |
| Interfamily Deed Transfer | -- | -- |
Similar Homes in Benicia, CA
Source: Contra Costa Association of REALTORS®
MLS Number: 41085713
APN: 0083-153-080
- 870 Hanlon Way
- 829 Oxford Way
- 766 Barton Way
- 917 Bradford Ct
- 149 Westminster Way
- 8652 Rockaway Dr
- 8850 Blue River Dr
- 8621 Rockaway Dr
- 8098 Waterfall Ln
- 554 Buckeye Ct
- 8094 Waterfall Ln
- 8086 Waterfall Ln
- 8078 Waterfall Ln
- 8091 Waterfall Ln
- 708 Primrose Ln
- 516 Buckeye Ct
- 454 Brunswick Dr
- 7312 Abbey Dr
- 470 Camellia Ct
- 176 Newcastle Dr
