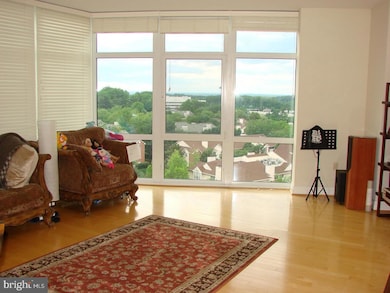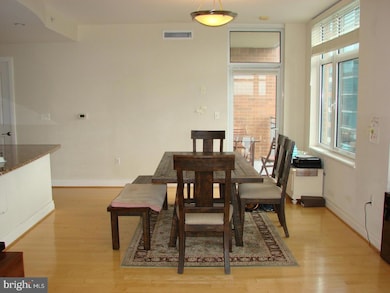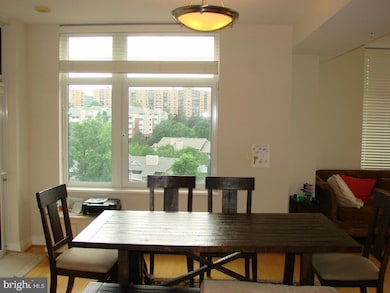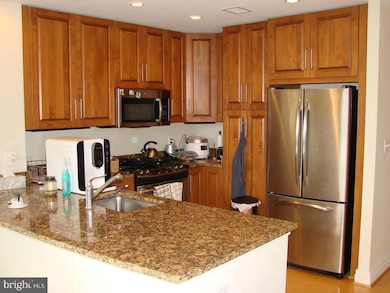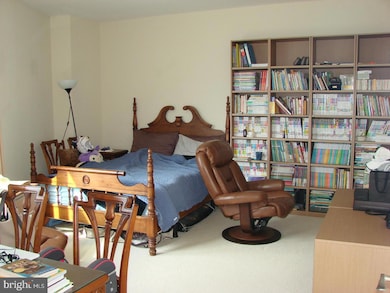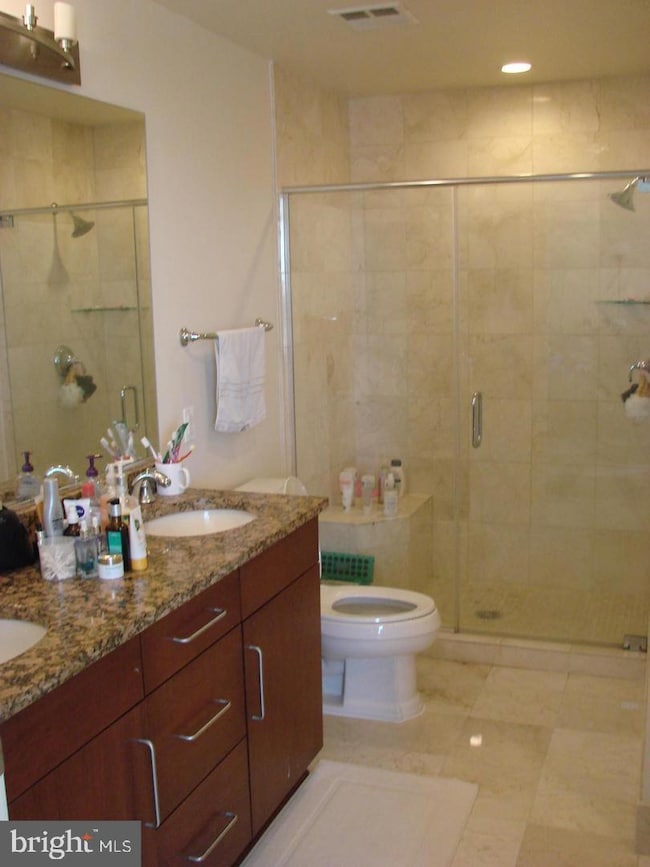One Park Crest 8220 Crestwood Heights Dr Unit 1005 McLean, VA 22102
Tysons Corner Neighborhood
2
Beds
2
Baths
1,329
Sq Ft
2008
Built
Highlights
- No HOA
- Community Pool
- Forced Air Heating and Cooling System
- Spring Hill Elementary School Rated A
- Assigned Subterranean Space
- 2 Car Garage
About This Home
UNIT IS VERY CLOSE TO GARAGE ELEVATOR. ONE OF THE MOST LUXURIOUS & ELEGANT NEWER BUILDING IN THE TYSONS CORNER. 1,329 SF LIVING SPACE FEATURES 2 BR + 2 FULL BATH. 10TH FL CORNER UNIT. PANORAMIC VIEWS WITH 2 SIDE WINDOW, 2 GARAGE SPACES & STORAGE UNIT. BEAUTIFUL HARDWOOD FL. GOURMET KITCHEN W/GRANITE COUNTERS. FULL SIZE W/D. ENJOY PRIVATE BALCONY. ROOF TOP POOL/SUNDECK. 24HR DESK. FITNESS CENTER.GUST SUITES. STEPS TO HARRIS TEETER. CLOSE TO METRO.
Condo Details
Home Type
- Condominium
Est. Annual Taxes
- $8,905
Year Built
- Built in 2008
Parking
Interior Spaces
- 1,329 Sq Ft Home
- Property has 1 Level
- Washer and Dryer Hookup
Bedrooms and Bathrooms
- 2 Main Level Bedrooms
- 2 Full Bathrooms
Accessible Home Design
- Accessible Elevator Installed
Utilities
- Forced Air Heating and Cooling System
- Natural Gas Water Heater
Listing and Financial Details
- Residential Lease
- Security Deposit $3,700
- 12-Month Min and 36-Month Max Lease Term
- Available 6/15/25
- Assessor Parcel Number 0294 13 1005
Community Details
Overview
- No Home Owners Association
- High-Rise Condominium
- One Park Crest Subdivision
Recreation
Pet Policy
- Pets allowed on a case-by-case basis
Map
About One Park Crest
Source: Bright MLS
MLS Number: VAFX2235142
APN: 0294-13-1005
Nearby Homes
- 8220 Crestwood Heights Dr Unit 1001
- 8220 Crestwood Heights Dr Unit 1403
- 8220 Crestwood Heights Dr Unit 1310
- 8220 Crestwood Heights Dr Unit 1705
- 8220 Crestwood Heights Dr Unit 1908
- 1517 Lincoln Way Unit 204
- 1511 Lincoln Way Unit 201
- 1507 Lincoln Way Unit 301B
- 1524 Lincoln Way Unit 409
- 1524 Lincoln Way Unit 433
- 1524 Lincoln Way Unit 422
- 1524 Lincoln Way Unit 315
- 1524 Lincoln Way Unit 214
- 1532 Lincoln Way Unit 203
- 1504 Lincoln Way Unit 400
- 1504 Lincoln Way Unit 302
- 1504 Lincoln Way Unit 406
- 1504 Lincoln Way Unit 204
- 1530 Lincoln Way Unit 101
- 1536 Lincoln Way Unit 303

