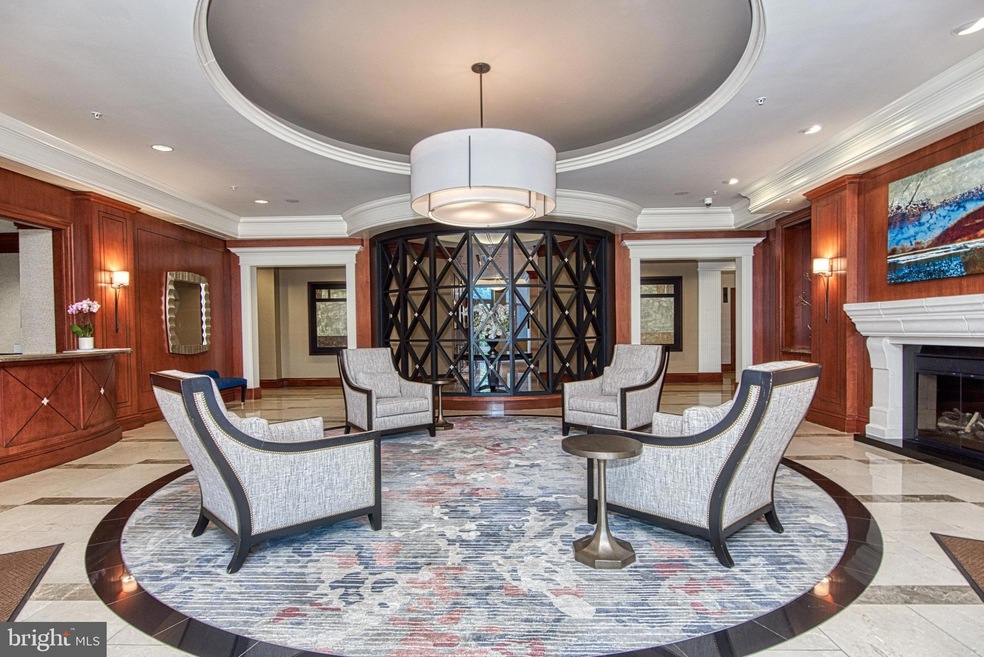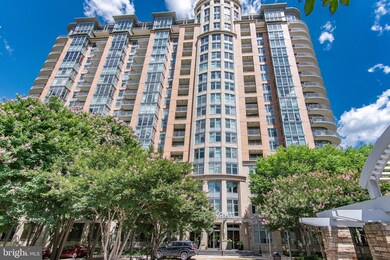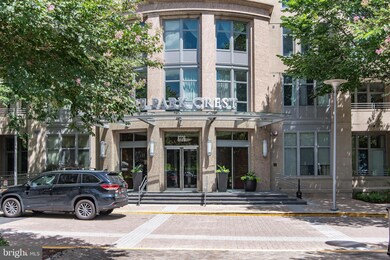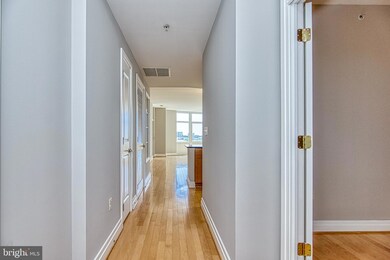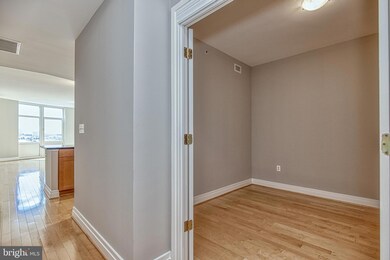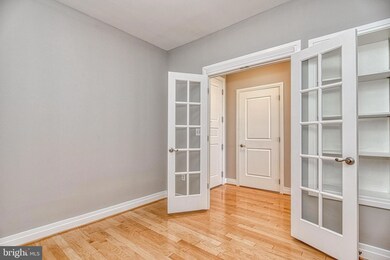
One Park Crest 8220 Crestwood Heights Dr Unit 1311 McLean, VA 22102
Tysons Corner NeighborhoodHighlights
- Concierge
- Fitness Center
- Gourmet Kitchen
- Spring Hill Elementary School Rated A
- 24-Hour Security
- Open Floorplan
About This Home
As of August 2024Fantastic opportunity to reside at Premiere Address in the heart of Tysons. Luxurious high rise with amenities including rooftop pool, Concierge, Guest suites availability, Party room, Fitness center, Library and more.
Incredibly well appointed unit with an expansive view on the 13th floor and garage parking. Master suite with a spa-like bath, huge walk in closet, and a den with double french doors for multiple uses, such as an office or guest bedroom.
Additional full bathroom makes this unit feel almost like a 2 bedroom, 2 full bathroom. Gleaming wood floors, gourmet kitchen with extensive maple cabinet spaces, granite countertops, and stainless steel appliances. Stacked windows to fully enjoy the amazing view, you can step outside to your private balcony with a custom screen door to even further enjoy that grand view. Metro silver line, Tysons corner mall, I-495, and the toll road makes a commute to DC a breeze.
Property Details
Home Type
- Condominium
Est. Annual Taxes
- $7,187
Year Built
- Built in 2008
HOA Fees
- $732 Monthly HOA Fees
Parking
Home Design
- Contemporary Architecture
Interior Spaces
- 1,215 Sq Ft Home
- Property has 1 Level
- Open Floorplan
- Built-In Features
- Chair Railings
- Crown Molding
- Recessed Lighting
- Double Pane Windows
- Window Treatments
- Atrium Windows
- Casement Windows
Kitchen
- Gourmet Kitchen
- Stove
- Built-In Microwave
- Dishwasher
- Stainless Steel Appliances
- Kitchen Island
- Disposal
Flooring
- Wood
- Carpet
- Ceramic Tile
Bedrooms and Bathrooms
- 1 Main Level Bedroom
- Walk-In Closet
- 2 Full Bathrooms
- Walk-in Shower
Laundry
- Laundry in unit
- Dryer
Home Security
Eco-Friendly Details
- Energy-Efficient Windows
Schools
- Spring Hill Elementary School
- Longfellow Middle School
- Mclean High School
Utilities
- Forced Air Heating and Cooling System
- Natural Gas Water Heater
Listing and Financial Details
- Assessor Parcel Number 0294 13 1311
Community Details
Overview
- Association fees include all ground fee, common area maintenance, exterior building maintenance, insurance, lawn maintenance, management, pool(s), recreation facility, reserve funds, trash
- High-Rise Condominium
- One Park Crest Condo Community
- One Park Crest Condominium Subdivision
Amenities
- Concierge
- Common Area
- Party Room
- Guest Suites
- Elevator
Recreation
Pet Policy
- Dogs and Cats Allowed
Security
- 24-Hour Security
- Fire and Smoke Detector
- Fire Sprinkler System
Map
About One Park Crest
Home Values in the Area
Average Home Value in this Area
Property History
| Date | Event | Price | Change | Sq Ft Price |
|---|---|---|---|---|
| 08/13/2024 08/13/24 | Sold | $565,000 | -5.7% | $465 / Sq Ft |
| 08/01/2024 08/01/24 | Pending | -- | -- | -- |
| 07/01/2024 07/01/24 | Price Changed | $599,000 | -7.1% | $493 / Sq Ft |
| 06/07/2024 06/07/24 | For Sale | $644,900 | -- | $531 / Sq Ft |
Tax History
| Year | Tax Paid | Tax Assessment Tax Assessment Total Assessment is a certain percentage of the fair market value that is determined by local assessors to be the total taxable value of land and additions on the property. | Land | Improvement |
|---|---|---|---|---|
| 2024 | $7,187 | $594,730 | $119,000 | $475,730 |
| 2023 | $6,490 | $550,680 | $110,000 | $440,680 |
| 2022 | $6,707 | $561,920 | $112,000 | $449,920 |
| 2021 | $7,393 | $604,210 | $121,000 | $483,210 |
| 2020 | $7,683 | $622,900 | $125,000 | $497,900 |
| 2019 | $8,174 | $662,660 | $133,000 | $529,660 |
| 2018 | $7,119 | $619,010 | $124,000 | $495,010 |
| 2017 | $7,569 | $625,010 | $125,000 | $500,010 |
| 2016 | $6,930 | $573,400 | $115,000 | $458,400 |
Deed History
| Date | Type | Sale Price | Title Company |
|---|---|---|---|
| Deed | -- | None Listed On Document | |
| Deed | $565,000 | Kvs Title |
Similar Homes in McLean, VA
Source: Bright MLS
MLS Number: VAFX2184652
APN: 0294-13-1311
- 8220 Crestwood Heights Dr Unit 1001
- 8220 Crestwood Heights Dr Unit 1618
- 8220 Crestwood Heights Dr Unit 1403
- 8220 Crestwood Heights Dr Unit 1705
- 8220 Crestwood Heights Dr Unit 1908
- 1517 Lincoln Way Unit 204
- 1511 Lincoln Way Unit 201
- 1507 Lincoln Way Unit 301B
- 1524 Lincoln Way Unit 409
- 1524 Lincoln Way Unit 433
- 1524 Lincoln Way Unit 422
- 1524 Lincoln Way Unit 315
- 1524 Lincoln Way Unit 214
- 1532 Lincoln Way Unit 203
- 1504 Lincoln Way Unit 400
- 1504 Lincoln Way Unit 302
- 1504 Lincoln Way Unit 406
- 1504 Lincoln Way Unit 204
- 1530 Lincoln Way Unit 101
- 1536 Lincoln Way Unit 303
