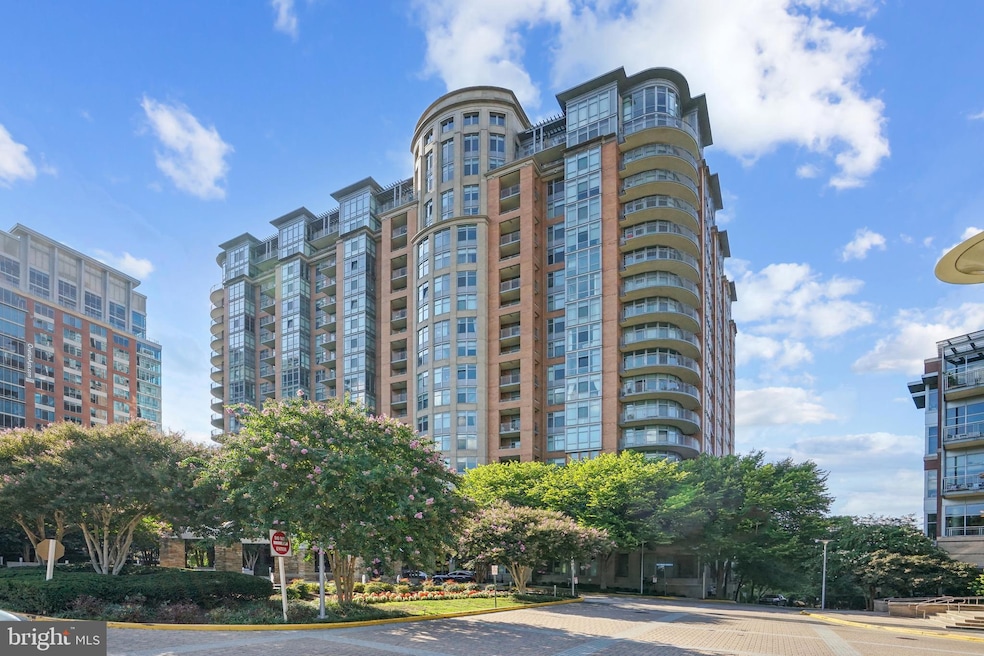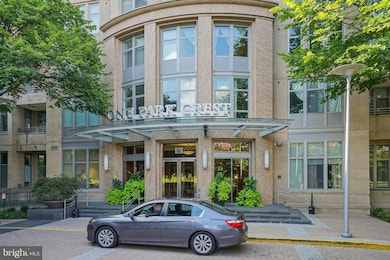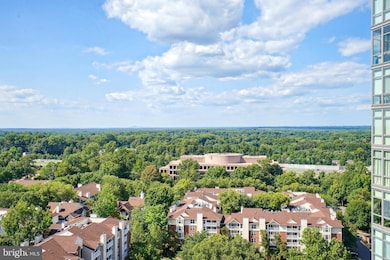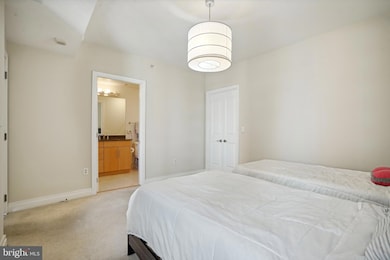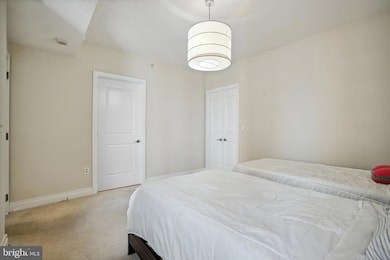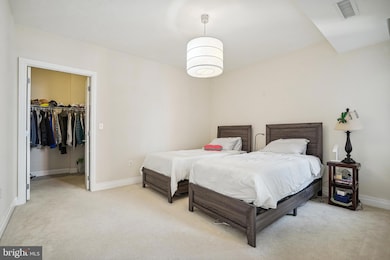
One Park Crest 8220 Crestwood Heights Dr Unit 1403 McLean, VA 22102
Tysons Corner NeighborhoodEstimated payment $4,614/month
Total Views
2,056
1
Bed
2
Baths
1,023
Sq Ft
$582
Price per Sq Ft
Highlights
- Fitness Center
- Contemporary Architecture
- Den
- Spring Hill Elementary School Rated A
- Community Pool
- 1 Assigned Subterranean Space
About This Home
Beautiful View! 1 Bedroom 1 Den with 2 Full Bath unit on 14th Floor. 1 Car Garage Space with extra 1 Car Garage Leased Space. Lease Fee paid through March 31, 2027. Option to renew at the expiration. Well cared unit with beautiful view. Rarely used expensive furniture could be sold. Owner used unit as a second home/guest home.
Property Details
Home Type
- Condominium
Est. Annual Taxes
- $6,820
Year Built
- Built in 2008
HOA Fees
- $732 Monthly HOA Fees
Parking
- Basement Garage
- Garage Door Opener
Home Design
- Contemporary Architecture
- Traditional Architecture
- Brick Exterior Construction
Interior Spaces
- 1,023 Sq Ft Home
- Property has 1 Level
- Den
- Washer and Dryer Hookup
Bedrooms and Bathrooms
- 1 Main Level Bedroom
- 2 Full Bathrooms
Accessible Home Design
- Accessible Elevator Installed
Utilities
- Forced Air Heating and Cooling System
- Natural Gas Water Heater
Listing and Financial Details
- Assessor Parcel Number 0294 13 1403
Community Details
Overview
- Association fees include all ground fee, common area maintenance, exterior building maintenance, insurance, lawn care front, lawn care rear, lawn care side, lawn maintenance, management, parking fee, pool(s), reserve funds, sauna, sewer, snow removal, trash, water
- High-Rise Condominium
- One Park Crest Condo Community
- One Park Crest Condominium Subdivision
Recreation
Pet Policy
- Pets allowed on a case-by-case basis
Map
About One Park Crest
Create a Home Valuation Report for This Property
The Home Valuation Report is an in-depth analysis detailing your home's value as well as a comparison with similar homes in the area
Home Values in the Area
Average Home Value in this Area
Tax History
| Year | Tax Paid | Tax Assessment Tax Assessment Total Assessment is a certain percentage of the fair market value that is determined by local assessors to be the total taxable value of land and additions on the property. | Land | Improvement |
|---|---|---|---|---|
| 2024 | $6,891 | $570,180 | $114,000 | $456,180 |
| 2023 | $6,222 | $527,940 | $106,000 | $421,940 |
| 2022 | $6,430 | $538,710 | $108,000 | $430,710 |
| 2021 | $6,795 | $555,370 | $111,000 | $444,370 |
| 2020 | $7,062 | $572,550 | $115,000 | $457,550 |
| 2019 | $7,062 | $572,550 | $114,000 | $458,550 |
| 2018 | $6,159 | $535,550 | $107,000 | $428,550 |
| 2017 | $6,550 | $540,880 | $108,000 | $432,880 |
| 2016 | $6,537 | $540,880 | $108,000 | $432,880 |
| 2015 | $6,093 | $522,590 | $105,000 | $417,590 |
| 2014 | $5,634 | $488,400 | $98,000 | $390,400 |
Source: Public Records
Property History
| Date | Event | Price | Change | Sq Ft Price |
|---|---|---|---|---|
| 04/20/2025 04/20/25 | For Sale | $595,000 | +7.7% | $582 / Sq Ft |
| 04/15/2021 04/15/21 | Sold | $552,500 | -2.2% | $540 / Sq Ft |
| 03/11/2021 03/11/21 | Pending | -- | -- | -- |
| 02/06/2021 02/06/21 | Price Changed | $565,000 | -0.9% | $552 / Sq Ft |
| 01/27/2021 01/27/21 | Price Changed | $570,000 | -0.9% | $557 / Sq Ft |
| 01/18/2021 01/18/21 | Price Changed | $575,000 | -0.9% | $562 / Sq Ft |
| 01/07/2021 01/07/21 | Price Changed | $580,000 | -0.9% | $567 / Sq Ft |
| 12/28/2020 12/28/20 | Price Changed | $585,000 | -0.8% | $572 / Sq Ft |
| 10/28/2020 10/28/20 | For Sale | $590,000 | -- | $577 / Sq Ft |
Source: Bright MLS
Deed History
| Date | Type | Sale Price | Title Company |
|---|---|---|---|
| Deed | $552,500 | First American Title | |
| Deed | $552,500 | Evergreen Title Company | |
| Special Warranty Deed | $450,000 | -- |
Source: Public Records
Mortgage History
| Date | Status | Loan Amount | Loan Type |
|---|---|---|---|
| Previous Owner | $291,700 | Stand Alone Refi Refinance Of Original Loan | |
| Previous Owner | $360,000 | New Conventional |
Source: Public Records
Similar Homes in McLean, VA
Source: Bright MLS
MLS Number: VAFX2235494
APN: 0294-13-1403
Nearby Homes
- 8220 Crestwood Heights Dr Unit 1001
- 8220 Crestwood Heights Dr Unit 1403
- 8220 Crestwood Heights Dr Unit 1310
- 8220 Crestwood Heights Dr Unit 1705
- 8220 Crestwood Heights Dr Unit 1908
- 1517 Lincoln Way Unit 204
- 1511 Lincoln Way Unit 201
- 1507 Lincoln Way Unit 301B
- 1524 Lincoln Way Unit 409
- 1524 Lincoln Way Unit 433
- 1524 Lincoln Way Unit 422
- 1524 Lincoln Way Unit 315
- 1524 Lincoln Way Unit 214
- 1532 Lincoln Way Unit 203
- 1504 Lincoln Way Unit 400
- 1504 Lincoln Way Unit 302
- 1504 Lincoln Way Unit 406
- 1504 Lincoln Way Unit 204
- 1530 Lincoln Way Unit 101
- 1536 Lincoln Way Unit 303
