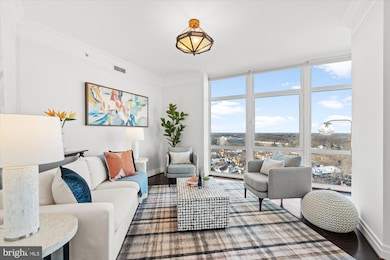
One Park Crest 8220 Crestwood Heights Dr Unit 1416 McLean, VA 22102
Tysons Corner NeighborhoodHighlights
- Concierge
- Roof Top Pool
- 24-Hour Security
- Spring Hill Elementary School Rated A
- Fitness Center
- Eat-In Gourmet Kitchen
About This Home
As of February 2025This elegant and versatile corner unit offers approximately 1,944 square feet of space, featuring an open floor plan with soaring ceilings, custom finishes and a perfect balance of luxury and practicality. With two en-suite bedrooms, a half bath, den and thoughtful details throughout, this home is designed for both style and comfort. Floor-to-ceiling windows in the den, living, and dining rooms provide breathtaking views stretching from the Washington, DC skyline to Sugarloaf Mountain, complemented by a wraparound balcony. The gourmet kitchen is equipped with premium Viking appliances and an eat-in area for casual meals. The primary bedroom includes a walk-in closet and a luxurious en-suite bath. The second bedroom offers a balcony, walk-in closet and en-suite bath. Two convenient parking spaces (P1-008, P1-009 right outside of the elevator lobby) and a storage unit (L84) are included.
Residents of One Park Crest enjoy a wealth of amenities, including a secured lobby with 24-hour staffing, a rooftop pool with panoramic views of Tysons, newly updated fitness center, two guest suites available for short term rental, a renovated club/party room ideal for entertaining, library, and outdoor seating areas. Plus, with Harris Teeter and Starbucks next door, and just minutes from Tysons Galleria, The Boro, Ritz-Carlton and more - you'll have shopping, dining and entertainment right at your doorstep, as well as within blocks of the Silver Line Metro and commuter-friendly routes including 123, 267, 495, DC, and MD.
Property Details
Home Type
- Condominium
Est. Annual Taxes
- $13,687
Year Built
- Built in 2008
HOA Fees
- $1,102 Monthly HOA Fees
Parking
- Assigned parking located at #P1-008, P1-009
- Parking Storage or Cabinetry
- Parking Space Conveys
Home Design
- Contemporary Architecture
Interior Spaces
- 1,944 Sq Ft Home
- Property has 1 Level
- Crown Molding
- Combination Dining and Living Room
- Den
Kitchen
- Eat-In Gourmet Kitchen
- Breakfast Area or Nook
- Built-In Oven
- Cooktop with Range Hood
- Built-In Microwave
- Freezer
- Dishwasher
- Stainless Steel Appliances
- Disposal
Bedrooms and Bathrooms
- 2 Main Level Bedrooms
- En-Suite Bathroom
- Soaking Tub
- Walk-in Shower
Laundry
- Laundry in unit
- Front Loading Dryer
- Front Loading Washer
Outdoor Features
- Roof Top Pool
Schools
- Spring Hill Elementary School
- Longfellow Middle School
- Mclean High School
Utilities
- Forced Air Heating and Cooling System
- Natural Gas Water Heater
Additional Features
- Property is in very good condition
- Suburban Location
Listing and Financial Details
- Assessor Parcel Number 0294 13 1416
Community Details
Overview
- Association fees include common area maintenance, lawn maintenance, pool(s), snow removal, trash, water, gas
- High-Rise Condominium
- One Park Crest Condo Community
- One Park Crest Condominium Subdivision
Amenities
- Concierge
- Common Area
- Billiard Room
- Party Room
- Community Library
- Guest Suites
- Elevator
Recreation
Pet Policy
- Limit on the number of pets
Security
- 24-Hour Security
- Front Desk in Lobby
Map
About One Park Crest
Home Values in the Area
Average Home Value in this Area
Property History
| Date | Event | Price | Change | Sq Ft Price |
|---|---|---|---|---|
| 02/13/2025 02/13/25 | Sold | $1,337,001 | +2.8% | $688 / Sq Ft |
| 01/26/2025 01/26/25 | Pending | -- | -- | -- |
| 01/23/2025 01/23/25 | For Sale | $1,300,000 | -- | $669 / Sq Ft |
Tax History
| Year | Tax Paid | Tax Assessment Tax Assessment Total Assessment is a certain percentage of the fair market value that is determined by local assessors to be the total taxable value of land and additions on the property. | Land | Improvement |
|---|---|---|---|---|
| 2024 | $13,687 | $1,132,560 | $227,000 | $905,560 |
| 2023 | $12,958 | $1,099,570 | $220,000 | $879,570 |
| 2022 | $13,961 | $1,169,750 | $234,000 | $935,750 |
| 2021 | $13,502 | $1,103,540 | $221,000 | $882,540 |
| 2020 | $14,033 | $1,137,670 | $228,000 | $909,670 |
| 2019 | $14,033 | $1,137,670 | $227,000 | $910,670 |
| 2018 | $12,832 | $1,115,810 | $223,000 | $892,810 |
| 2017 | $14,072 | $1,162,010 | $232,000 | $930,010 |
| 2016 | $14,475 | $1,197,740 | $240,000 | $957,740 |
| 2015 | $12,696 | $1,088,850 | $218,000 | $870,850 |
| 2014 | $11,738 | $1,017,620 | $204,000 | $813,620 |
Deed History
| Date | Type | Sale Price | Title Company |
|---|---|---|---|
| Deed | $1,337,001 | Title Resources Guaranty | |
| Deed Of Distribution | -- | None Listed On Document |
Similar Homes in McLean, VA
Source: Bright MLS
MLS Number: VAFX2210358
APN: 0294-13-1416
- 8220 Crestwood Heights Dr Unit 1001
- 8220 Crestwood Heights Dr Unit 1403
- 8220 Crestwood Heights Dr Unit 1310
- 8220 Crestwood Heights Dr Unit 1705
- 8220 Crestwood Heights Dr Unit 1908
- 1517 Lincoln Way Unit 204
- 1511 Lincoln Way Unit 201
- 1507 Lincoln Way Unit 301B
- 1524 Lincoln Way Unit 409
- 1524 Lincoln Way Unit 433
- 1524 Lincoln Way Unit 422
- 1524 Lincoln Way Unit 315
- 1524 Lincoln Way Unit 214
- 1532 Lincoln Way Unit 203
- 1504 Lincoln Way Unit 400
- 1504 Lincoln Way Unit 302
- 1504 Lincoln Way Unit 406
- 1504 Lincoln Way Unit 204
- 1530 Lincoln Way Unit 101
- 1536 Lincoln Way Unit 303






