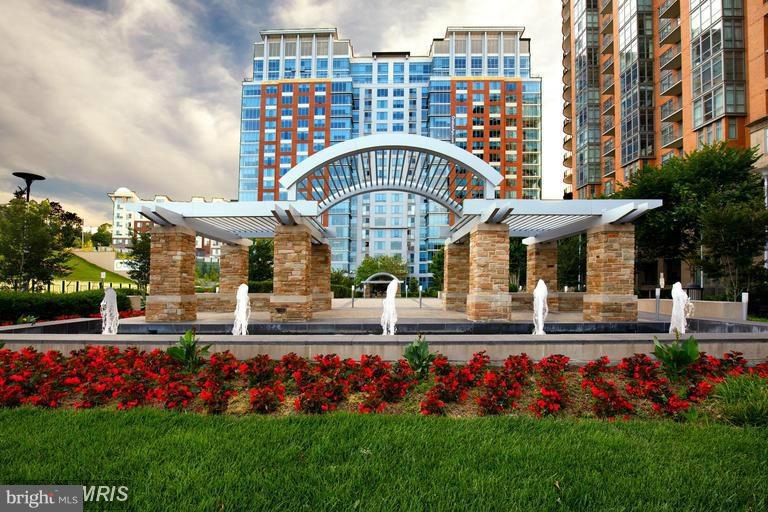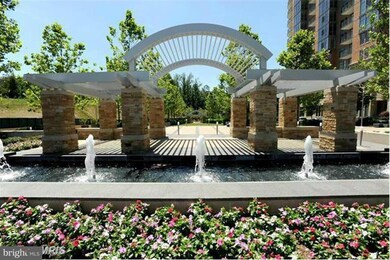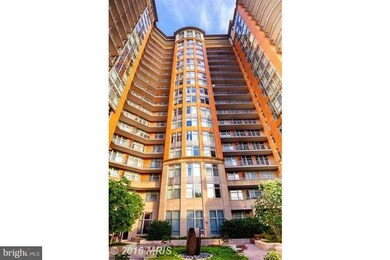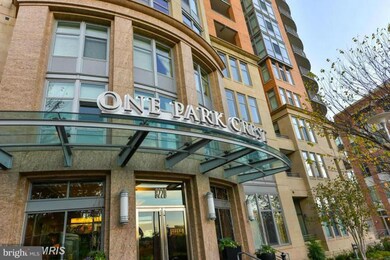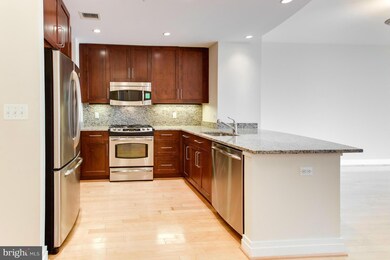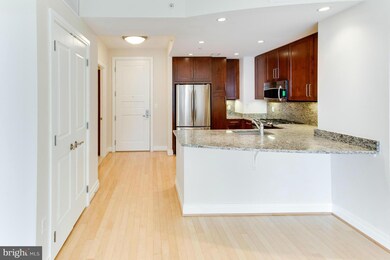
One Park Crest 8220 Crestwood Heights Dr Unit 1618 McLean, VA 22102
Tysons Corner Neighborhood
1
Bed
1
Bath
818
Sq Ft
$418/mo
HOA Fee
Highlights
- Concierge
- Fitness Center
- Open Floorplan
- Spring Hill Elementary School Rated A
- Private Pool
- Contemporary Architecture
About This Home
As of December 2016Stunning, Bright & Open unit with Wonderful view! High ceilings, Wood Floors & Large Windows! Sunny private Balcony! Granite & SS appls.* Building common areas are something to brag about and include a Library, Roof Top Pool, Fitness Rm, Entertainment/Club Room, Guest Suites and 24/7 Concierge. Garage space very close to elevator. Gas cooking included in CFee. Luxury and Convenience at it's BEST!
Property Details
Home Type
- Condominium
Est. Annual Taxes
- $5,014
Year Built
- Built in 2008
HOA Fees
- $418 Monthly HOA Fees
Parking
- Subterranean Parking
Home Design
- Contemporary Architecture
- Brick Exterior Construction
Interior Spaces
- 818 Sq Ft Home
- Property has 1 Level
- Open Floorplan
- Window Treatments
- Combination Dining and Living Room
- Wood Flooring
- Stacked Washer and Dryer
Kitchen
- Breakfast Area or Nook
- Oven
- Microwave
- Ice Maker
- Dishwasher
- Upgraded Countertops
- Disposal
Bedrooms and Bathrooms
- 1 Main Level Bedroom
- 1 Full Bathroom
Schools
- Spring Hill Elementary School
- Mclean High School
Utilities
- Cooling Available
- Air Source Heat Pump
- Vented Exhaust Fan
- Electric Water Heater
Additional Features
- Energy-Efficient Exposure or Shade
- Private Pool
Listing and Financial Details
- Assessor Parcel Number 29-4-13- -1618
Community Details
Overview
- Moving Fees Required
- Association fees include gas, water, sewer, trash, recreation facility, reserve funds, management, insurance
- High-Rise Condominium
- One Park Crest Subdivision, Laureate Floorplan
- One Park Crest Community
- The community has rules related to moving in times
Amenities
- Concierge
- Party Room
- Guest Suites
- Elevator
Recreation
Pet Policy
- Pets Allowed
- Pet Restriction
- Pet Size Limit
Security
- Security Service
Map
About One Park Crest
Create a Home Valuation Report for This Property
The Home Valuation Report is an in-depth analysis detailing your home's value as well as a comparison with similar homes in the area
Home Values in the Area
Average Home Value in this Area
Property History
| Date | Event | Price | Change | Sq Ft Price |
|---|---|---|---|---|
| 04/23/2025 04/23/25 | For Sale | $475,000 | +6.7% | $581 / Sq Ft |
| 12/15/2016 12/15/16 | Sold | $445,000 | 0.0% | $544 / Sq Ft |
| 11/05/2016 11/05/16 | Pending | -- | -- | -- |
| 11/04/2016 11/04/16 | Off Market | $445,000 | -- | -- |
| 08/16/2016 08/16/16 | Price Changed | $447,750 | -1.6% | $547 / Sq Ft |
| 08/11/2016 08/11/16 | For Sale | $455,000 | 0.0% | $556 / Sq Ft |
| 07/29/2016 07/29/16 | Pending | -- | -- | -- |
| 07/01/2016 07/01/16 | For Sale | $455,000 | 0.0% | $556 / Sq Ft |
| 06/01/2015 06/01/15 | Rented | $2,000 | -9.1% | -- |
| 06/01/2015 06/01/15 | Under Contract | -- | -- | -- |
| 04/11/2015 04/11/15 | For Rent | $2,200 | -- | -- |
Source: Bright MLS
Tax History
| Year | Tax Paid | Tax Assessment Tax Assessment Total Assessment is a certain percentage of the fair market value that is determined by local assessors to be the total taxable value of land and additions on the property. | Land | Improvement |
|---|---|---|---|---|
| 2024 | $5,832 | $482,600 | $97,000 | $385,600 |
| 2023 | $5,266 | $446,850 | $89,000 | $357,850 |
| 2022 | $5,674 | $475,370 | $95,000 | $380,370 |
| 2021 | $5,996 | $490,070 | $98,000 | $392,070 |
| 2020 | $5,813 | $471,220 | $94,000 | $377,220 |
| 2019 | $5,813 | $471,220 | $94,000 | $377,220 |
| 2018 | $5,066 | $440,540 | $88,000 | $352,540 |
| 2017 | $5,390 | $445,100 | $89,000 | $356,100 |
| 2016 | $5,379 | $445,100 | $89,000 | $356,100 |
Source: Public Records
Similar Homes in McLean, VA
Source: Bright MLS
MLS Number: 1002007883
APN: 0294-13-1618
Nearby Homes
- 8220 Crestwood Heights Dr Unit 105
- 8220 Crestwood Heights Dr Unit 1001
- 8220 Crestwood Heights Dr Unit 1618
- 8220 Crestwood Heights Dr Unit 1403
- 8220 Crestwood Heights Dr Unit 1310
- 8220 Crestwood Heights Dr Unit 1705
- 8220 Crestwood Heights Dr Unit 1908
- 1517 Lincoln Way Unit 204
- 1511 Lincoln Way Unit 201
- 1507 Lincoln Way Unit 301B
- 1524 Lincoln Way Unit 409
- 1524 Lincoln Way Unit 433
- 1524 Lincoln Way Unit 422
- 1524 Lincoln Way Unit 315
- 1524 Lincoln Way Unit 214
- 1532 Lincoln Way Unit 203
- 1504 Lincoln Way Unit 400
- 1504 Lincoln Way Unit 302
- 1504 Lincoln Way Unit 406
- 1504 Lincoln Way Unit 204
