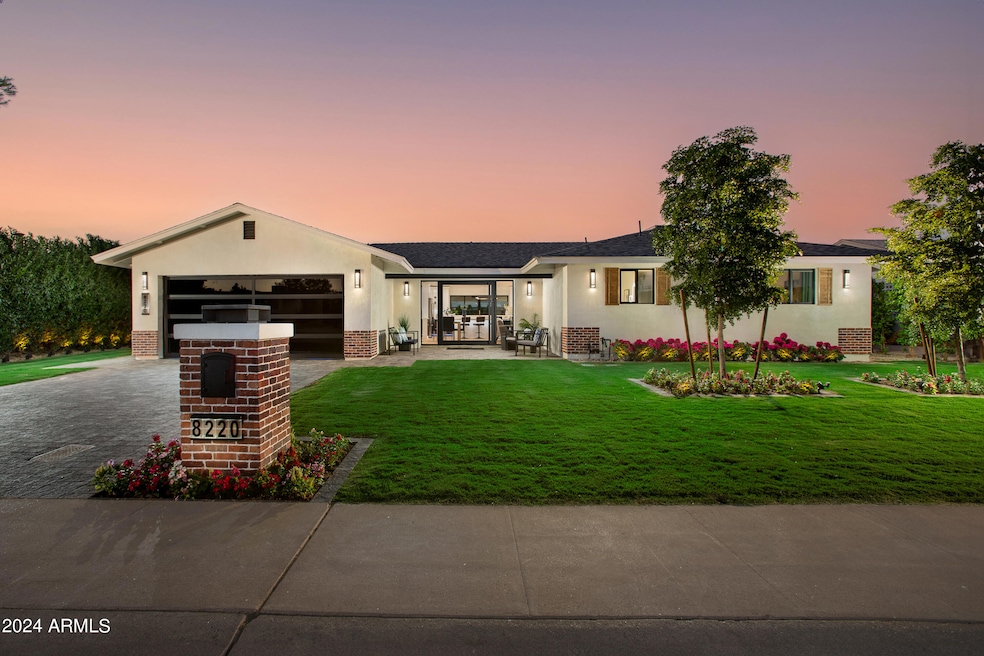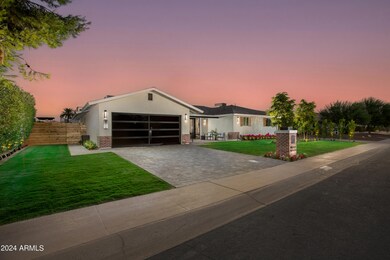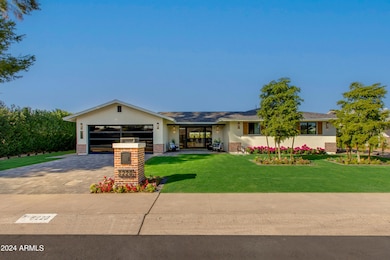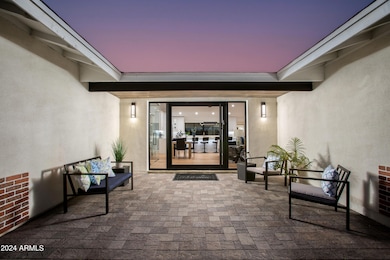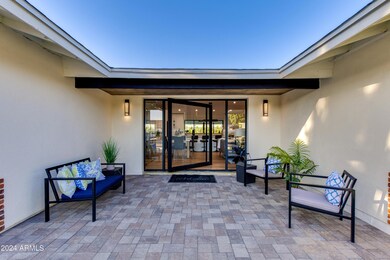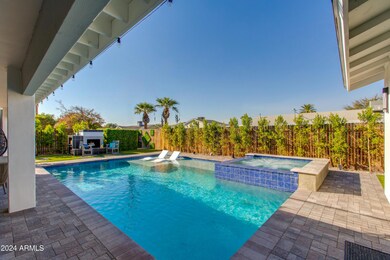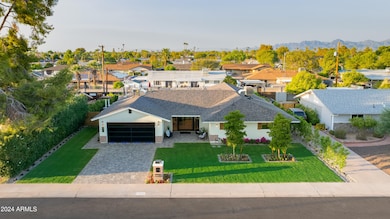
8220 E Minnezona Ave Scottsdale, AZ 85251
Indian Bend NeighborhoodHighlights
- Heated Spa
- Two Primary Bathrooms
- Contemporary Architecture
- Navajo Elementary School Rated A-
- Mountain View
- Family Room with Fireplace
About This Home
As of February 2025THIS WAS THE FIRST SCOTTSDALE HOME TO BE FEATURED ON ***ZILLOW GONE WILD*** AND ONE OF THE HIGHEST VIEWED HOMES EVER!! 'SCOTTSDALE'S MOST PROLIFIC, DEVELOPER, INVESTOR, DESIGNER' MADE SURE TO DO IT ONE MORE TIME BY CREATING A DESIGN SHOWCASE, SO UNIQUE IT DREW ATTENTION WORLDWIDE!! ONLY A GENIUS MIND WOULD KNOW HOW TO MESH CONTEMPORARY DESIGN WITH A UNIQUE ENTERTAINING EXPERIENCE! Step into this 4 BATH, (DUAL PRIMARY) zen retreat! it's a property is truly unlike any other!! ...Allow me to point out some unique stand-out features..Open concept living spaces with an exposed Silver wooden beam hi-lights the vaulted ceilings, a 6 foot in length WINE GALLERY with custom glass doors to show off your wine collection, Black porcelain Floor to ceiling focal point Fireplace backdrops the Family Room, a '2-tone'Signature Designer Kitchen fully Integrated with 'top-of-the-line' KitchenAid' appliances & 10 Ft Island centered with Gas Cooktop & Italian Black Hood Vent, a BonusRoom/ Flex Room/ Football watching manCave/ Teenage Pad with STRIKING GARAGE DOOR ACCESS opens onto the backyard patio & pool & has own bathroom en-suite for convenience, a ROOF-TOP DECK accessible by black wrought iron spiral stairwell to take in Sunny Scottsdale's Sunsets and DUAL PRIMARY BEDROOMS both with double-vanity en-suite bathrooms just to name a few.
Now step outside to the backyard which is an entertainers playground with covered terrace with hanging chair to relax in and gaze out over the HEATED POOL/ SPA backdropped by a vast array of greenery, a wood burning fireplace for the cooler nights, a built-in BBQ & beverage bar for 'al-fresco' dining and a grassy area for our 'furry friends' to enjoy!
ACCOMMODATION IS SOMETHING EXTRAORDINARY with the 1st Primary Bedroom, a stand-out 'owner's suite' and set apart from the rest of the house, has its own lounging area with wall-to-wall sliders opening onto the blissful backyard, also features a massive walk-in closet and contemporary & striking en-suite bathroom.
This Split Floorplan leads us to 3 bedrooms, & 2 bathrooms (en-suite) .
AND THE GRAND FINAL is the inside Laundry, red & white in color, stunning with standout fire-engine red refrigerator, with tiled floors that look like authentic wood floors, a must feel! A 2 car garage oversized with built-in cabinets and E-V car charging station, 2 tone black & blue non-slip flooring and designer lighting. Add in a paved front courtyard, magnificent landscaping, lighting & trees....this is truly an escape from reality..
Home Details
Home Type
- Single Family
Est. Annual Taxes
- $352
Year Built
- Built in 1960
Lot Details
- 8,323 Sq Ft Lot
- Block Wall Fence
- Front and Back Yard Sprinklers
- Sprinklers on Timer
- Grass Covered Lot
Parking
- 2 Car Direct Access Garage
- Electric Vehicle Home Charger
- Garage Door Opener
Home Design
- Contemporary Architecture
- Wood Frame Construction
- Composition Roof
- Block Exterior
- Stucco
Interior Spaces
- 2,509 Sq Ft Home
- 1-Story Property
- Vaulted Ceiling
- Ceiling Fan
- Double Pane Windows
- Family Room with Fireplace
- 2 Fireplaces
- Mountain Views
Kitchen
- Eat-In Kitchen
- Gas Cooktop
- Built-In Microwave
- Kitchen Island
Flooring
- Wood
- Tile
Bedrooms and Bathrooms
- 4 Bedrooms
- Two Primary Bathrooms
- Primary Bathroom is a Full Bathroom
- 4 Bathrooms
- Dual Vanity Sinks in Primary Bathroom
- Bathtub With Separate Shower Stall
Pool
- Heated Spa
- Heated Pool
Outdoor Features
- Balcony
- Covered patio or porch
- Outdoor Fireplace
- Built-In Barbecue
Schools
- Navajo Elementary School
- Mohave Middle School
- Saguaro High School
Utilities
- Refrigerated Cooling System
- Heating Available
- Tankless Water Heater
Additional Features
- No Interior Steps
- Property is near a bus stop
Community Details
- No Home Owners Association
- Association fees include no fees
- Built by Vicsdale Designs LLC
- Scottsdale Country Acres Subdivision
Listing and Financial Details
- Tax Lot 42
- Assessor Parcel Number 173-61-043
Map
Home Values in the Area
Average Home Value in this Area
Property History
| Date | Event | Price | Change | Sq Ft Price |
|---|---|---|---|---|
| 02/28/2025 02/28/25 | Sold | $1,550,000 | 0.0% | $618 / Sq Ft |
| 02/06/2025 02/06/25 | Pending | -- | -- | -- |
| 01/17/2025 01/17/25 | Price Changed | $1,550,000 | -3.1% | $618 / Sq Ft |
| 12/23/2024 12/23/24 | For Sale | $1,600,000 | 0.0% | $638 / Sq Ft |
| 12/20/2024 12/20/24 | Pending | -- | -- | -- |
| 10/06/2024 10/06/24 | For Sale | $1,600,000 | +171.2% | $638 / Sq Ft |
| 05/03/2024 05/03/24 | Sold | $590,000 | -- | $382 / Sq Ft |
| 04/27/2024 04/27/24 | Pending | -- | -- | -- |
Tax History
| Year | Tax Paid | Tax Assessment Tax Assessment Total Assessment is a certain percentage of the fair market value that is determined by local assessors to be the total taxable value of land and additions on the property. | Land | Improvement |
|---|---|---|---|---|
| 2025 | $1,679 | $24,590 | -- | -- |
| 2024 | $352 | $23,419 | -- | -- |
| 2023 | $352 | $10,050 | $2,010 | $8,040 |
| 2022 | $364 | $10,050 | $2,010 | $8,040 |
| 2021 | $419 | $30,470 | $6,090 | $24,380 |
| 2020 | $442 | $28,330 | $5,660 | $22,670 |
| 2019 | $437 | $26,130 | $5,220 | $20,910 |
| 2018 | $386 | $10,050 | $2,010 | $8,040 |
| 2017 | $379 | $10,050 | $2,010 | $8,040 |
| 2016 | $389 | $10,050 | $2,010 | $8,040 |
| 2015 | $397 | $10,050 | $2,010 | $8,040 |
Mortgage History
| Date | Status | Loan Amount | Loan Type |
|---|---|---|---|
| Open | $1,240,000 | New Conventional | |
| Previous Owner | $590,000 | New Conventional | |
| Previous Owner | $762,000 | Reverse Mortgage Home Equity Conversion Mortgage | |
| Previous Owner | $592,500 | Reverse Mortgage Home Equity Conversion Mortgage | |
| Previous Owner | $300,000 | Reverse Mortgage Home Equity Conversion Mortgage | |
| Previous Owner | $100,000 | Credit Line Revolving | |
| Previous Owner | $40,000 | Credit Line Revolving |
Deed History
| Date | Type | Sale Price | Title Company |
|---|---|---|---|
| Warranty Deed | $1,550,000 | Wfg National Title Insurance C | |
| Warranty Deed | -- | -- | |
| Warranty Deed | -- | -- | |
| Warranty Deed | $590,000 | Wfg National Title Insurance C | |
| Interfamily Deed Transfer | -- | Clear Title Agency Of Az | |
| Interfamily Deed Transfer | -- | None Available | |
| Interfamily Deed Transfer | -- | None Available | |
| Interfamily Deed Transfer | -- | None Available |
Similar Homes in Scottsdale, AZ
Source: Arizona Regional Multiple Listing Service (ARMLS)
MLS Number: 6767381
APN: 173-61-043
- 8214 E Meadowbrook Ave
- 8313 E Camelback Rd
- 8202 E Coolidge St
- 8204 E Turney Ave
- 4354 N 82nd St Unit 182
- 4354 N 82nd St Unit 183
- 4354 N 82nd St Unit 137
- 8243 E Montecito Ave
- 8407 E Rancho Vista Dr
- 4747 N 84th Way
- 8335 E Montecito Ave
- 8316 E Glenrosa Ave
- 8419 E Rancho Vista Dr
- 7960 E Camelback Rd Unit 209
- 7940 E Camelback Rd Unit A101
- 7940 E Camelback Rd Unit A403
- 7940 E Camelback Rd Unit A506
- 7940 E Camelback Rd Unit 404A
- 7940 E Camelback Rd Unit 606
- 8100 E Camelback Rd Unit 143
