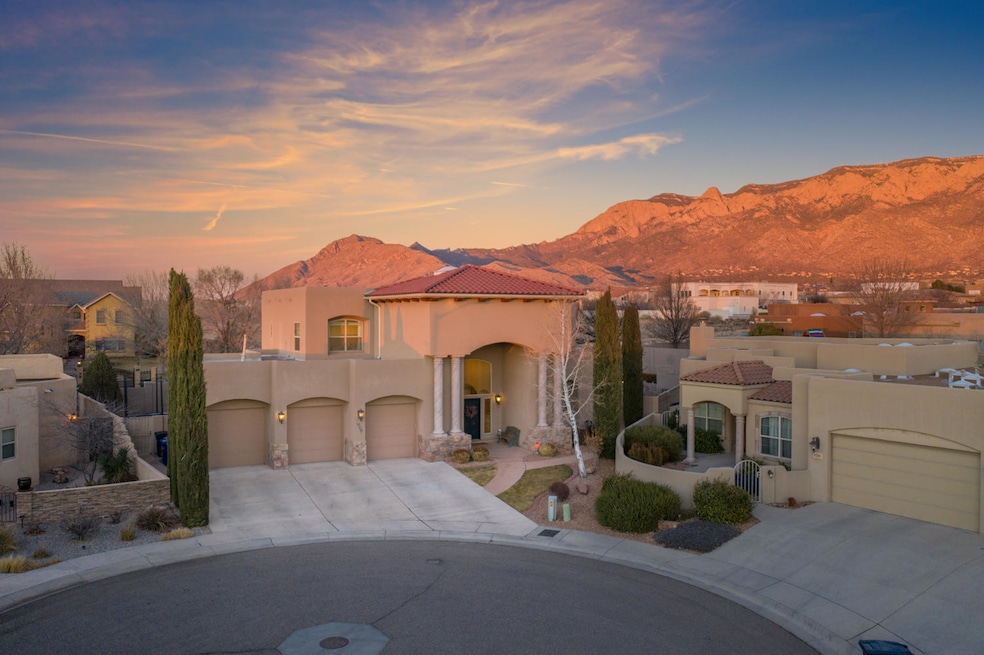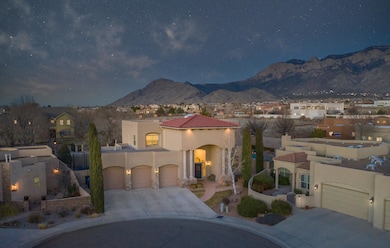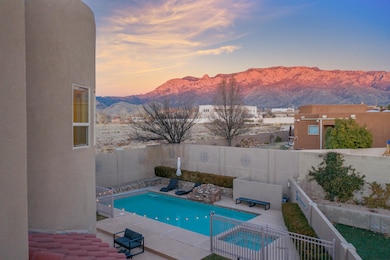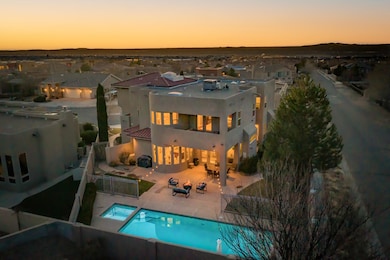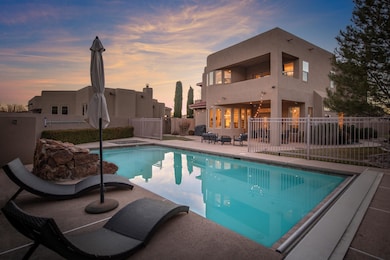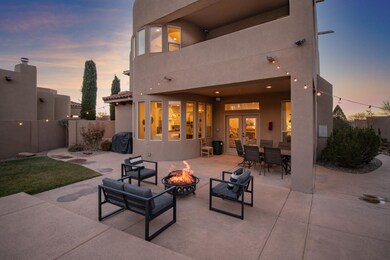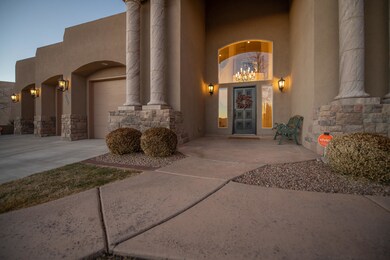
8220 Grape Arbor Ct NE Albuquerque, NM 87122
North Albuquerque Acres NeighborhoodHighlights
- In Ground Pool
- Two Primary Bedrooms
- 2 Fireplaces
- Double Eagle Elementary School Rated A-
- Custom Home
- Separate Formal Living Room
About This Home
As of February 2021Exceptional living awaits at this ultra-luxurious cul-de-sac custom complete w/an inground heated gunite pool / spa & stunning mountain views! Built by Panorama Homes; locally-known as one of the best for quality construction. Cross the threshold and you'll feel electrified w/excitement... Special features incl a grand entry foyer, totally re-done dream kitchen w/matching living room built-ins, 2 living areas plus media flex room, formal & informal dining, home office, convenient upstairs laundry, spacious master suite w/private view balcony, stylish modern bathrooms, fully-finished 3-car 3-door garage, and simply ideal outdoor living in the fully-finished yard. Pool upgraded with expensive automatic safety cover. You wont be able to wait to host friends & family in this perfect space!
Home Details
Home Type
- Single Family
Est. Annual Taxes
- $10,844
Year Built
- Built in 2004
Lot Details
- 10,542 Sq Ft Lot
- Cul-De-Sac
- Southwest Facing Home
- Fenced
- Water-Smart Landscaping
- Sprinkler System
- Private Yard
- Lawn
- Zoning described as R-1C*
Parking
- 3 Car Attached Garage
- Dry Walled Garage
- Garage Door Opener
Home Design
- Custom Home
- Flat Roof Shape
- Frame Construction
- Pitched Roof
- Tile Roof
- Synthetic Stucco Exterior
Interior Spaces
- 4,385 Sq Ft Home
- Property has 2 Levels
- Bookcases
- Ceiling Fan
- 2 Fireplaces
- Gas Log Fireplace
- Thermal Windows
- Vinyl Clad Windows
- Separate Formal Living Room
- Multiple Living Areas
- Home Office
- Utility Room
- Washer and Gas Dryer Hookup
- Property Views
Kitchen
- Breakfast Area or Nook
- Breakfast Bar
- Double Oven
- Cooktop with Range Hood
- Microwave
- Dishwasher
- Kitchen Island
- Disposal
Flooring
- CRI Green Label Plus Certified Carpet
- Tile
Bedrooms and Bathrooms
- 5 Bedrooms
- Double Master Bedroom
- Walk-In Closet
- Jack-and-Jill Bathroom
- In-Law or Guest Suite
- Dual Sinks
- Private Water Closet
- Bathtub with Shower
- Garden Bath
Pool
- In Ground Pool
- Gunite Pool
- Spa
- Pool Cover
Outdoor Features
- Balcony
- Patio
Schools
- Double Eagle Elementary School
- Desert Ridge Middle School
- La Cueva High School
Utilities
- Two cooling system units
- Refrigerated Cooling System
- Multiple Heating Units
- Forced Air Heating System
- Natural Gas Connected
- Water Softener is Owned
Community Details
- Built by Panorama Homes
- Vineyard Court Estates Subdivision
Listing and Financial Details
- Assessor Parcel Number 102006445209440219
Map
Home Values in the Area
Average Home Value in this Area
Property History
| Date | Event | Price | Change | Sq Ft Price |
|---|---|---|---|---|
| 02/26/2021 02/26/21 | Sold | -- | -- | -- |
| 01/11/2021 01/11/21 | For Sale | $849,000 | 0.0% | $194 / Sq Ft |
| 01/09/2021 01/09/21 | Pending | -- | -- | -- |
| 01/06/2021 01/06/21 | For Sale | $849,000 | +6.1% | $194 / Sq Ft |
| 07/10/2020 07/10/20 | Sold | -- | -- | -- |
| 06/11/2020 06/11/20 | Pending | -- | -- | -- |
| 05/29/2020 05/29/20 | Price Changed | $799,900 | +0.1% | $182 / Sq Ft |
| 05/29/2020 05/29/20 | Price Changed | $799,000 | -4.3% | $182 / Sq Ft |
| 05/05/2020 05/05/20 | Price Changed | $834,900 | -1.7% | $190 / Sq Ft |
| 04/21/2020 04/21/20 | For Sale | $849,000 | -- | $194 / Sq Ft |
Tax History
| Year | Tax Paid | Tax Assessment Tax Assessment Total Assessment is a certain percentage of the fair market value that is determined by local assessors to be the total taxable value of land and additions on the property. | Land | Improvement |
|---|---|---|---|---|
| 2024 | $10,844 | $257,028 | $54,138 | $202,890 |
| 2023 | $10,664 | $249,541 | $52,561 | $196,980 |
| 2022 | $10,614 | $249,541 | $52,561 | $196,980 |
| 2021 | $10,576 | $249,808 | $52,561 | $197,247 |
| 2020 | $8,771 | $204,492 | $41,120 | $163,372 |
| 2019 | $8,514 | $198,536 | $39,922 | $158,614 |
| 2018 | $8,211 | $198,536 | $39,922 | $158,614 |
| 2017 | $7,959 | $192,753 | $38,759 | $153,994 |
| 2016 | $7,730 | $181,689 | $36,535 | $145,154 |
| 2015 | $176,398 | $176,398 | $35,471 | $140,927 |
| 2014 | $7,272 | $171,260 | $34,438 | $136,822 |
| 2013 | -- | $166,272 | $33,435 | $132,837 |
Mortgage History
| Date | Status | Loan Amount | Loan Type |
|---|---|---|---|
| Open | $500,000 | New Conventional | |
| Previous Owner | $742,604 | VA | |
| Previous Owner | $417,000 | New Conventional | |
| Previous Owner | $417,000 | New Conventional | |
| Previous Owner | $190,430 | Credit Line Revolving | |
| Previous Owner | $600,000 | Purchase Money Mortgage | |
| Previous Owner | $100,000 | Credit Line Revolving | |
| Previous Owner | $110,000 | Credit Line Revolving | |
| Previous Owner | $523,950 | Construction |
Deed History
| Date | Type | Sale Price | Title Company |
|---|---|---|---|
| Warranty Deed | -- | Fidelity National Ttl Ins Co | |
| Warranty Deed | -- | Fidelity National Ttl Ins Co | |
| Special Warranty Deed | -- | American Southwest Title Llc | |
| Legal Action Court Order | $630,000 | None Available | |
| Warranty Deed | -- | Stewart Title | |
| Warranty Deed | -- | Stewart Title | |
| Warranty Deed | -- | First American Title Ins Co |
Similar Homes in the area
Source: Southwest MLS (Greater Albuquerque Association of REALTORS®)
MLS Number: 983393
APN: 1-020-064-452094-4-02-19
- 9247 Apache Pine Way NE
- 9240 Bluewood Ln NE
- 9228 Apache Pine Way NE
- 9751 Carmel Ave NE
- 9216 Calistoga Ave NE
- 9727 Blue Dove Place NE
- 9227 Vintner Dr NE
- 9719 Blue Dove Place NE
- 9850 Anaheim Ave NE
- 9834 Desert Lark Place NE Unit 33
- 8627 Vintner Ct NE
- 9901 Cielito Norte Way NE
- 10010 Anaheim Ave NE
- 7809 Quintana Dr NE
- 11250 Corona Ave NE
- 0 Ranchitos Ave NE Unit 1071955
- 8736 Desert Fox Way NE
- 9305 Oakland Ave NE
- 9105 Thornton Ave NE
- 9920 Oakland Ave NE
