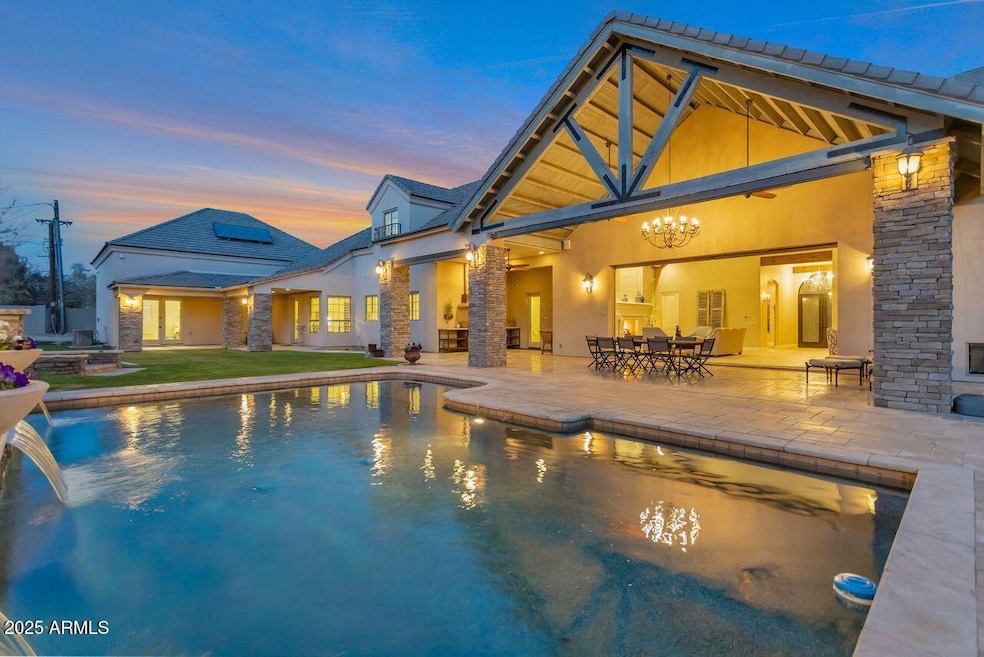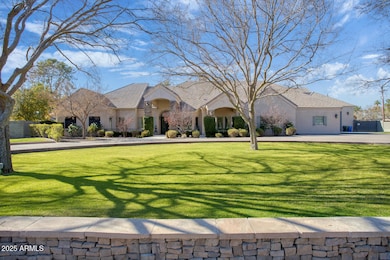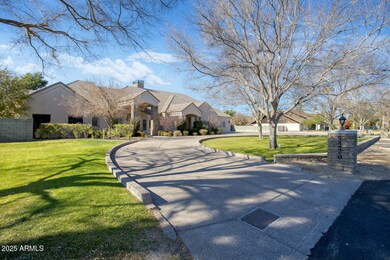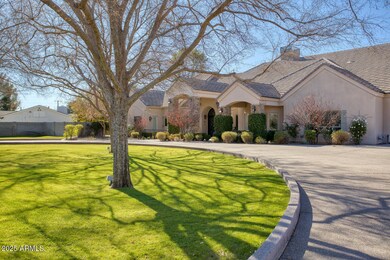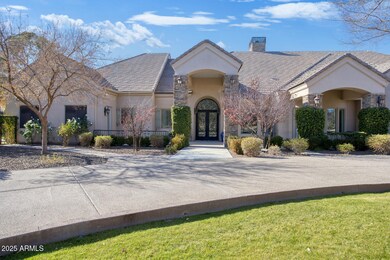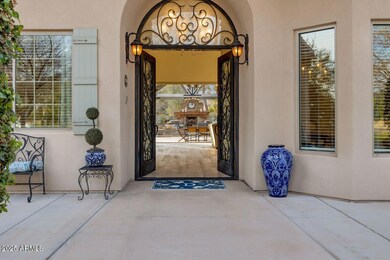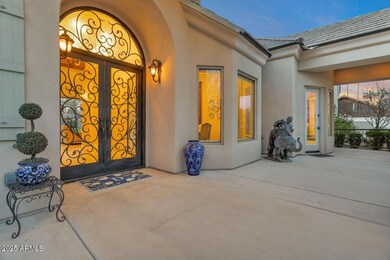
8220 N 15th Ave Phoenix, AZ 85021
North Central NeighborhoodHighlights
- Guest House
- Barn
- Lap Pool
- Sunnyslope High School Rated A
- Horses Allowed On Property
- 3-minute walk to Royal Palm Park
About This Home
As of March 2025Welcome to this very special Royal Palm/North Central Phoenix estate, where thoughtful design meets comfort and practicality. Tailored for relaxation, entertaining, and accommodating a myriad of lifestyles. From the circle drive arrival, through the inviting front porches - inside, gaze through the beamed grand room's retractable glass wall, across the saltwater pool, to the firelit, elevated ramada and surrounding lush grounds. The professional island kitchen, butler's pantries, and great room host dual dishwashers and refrigerators; Wolf and Sub-Zero appliances - including a steam oven. The home has five generous bedrooms plus the completely private - fully equipped - one-bedroom apartment. The primary suite provides fireplaces in both the bedroom & spa bath; steam shower, private outdoor spa and shower. There's also a designated office/bonus room. This acre-plus lot includes a barn/tack and storage building along with two over-sized garages. Whether you enjoy hosting groups of any size - inside or out; solitary morning walks, easy Sky Harbor Airport commutes and downtown Phoenix culture and athletics; you'll appreciate the convenience of the Royal Palm community. Welcome home.
Home Details
Home Type
- Single Family
Est. Annual Taxes
- $18,185
Year Built
- Built in 2008
Lot Details
- 1.19 Acre Lot
- Block Wall Fence
- Misting System
- Front and Back Yard Sprinklers
- Sprinklers on Timer
- Private Yard
- Grass Covered Lot
Parking
- 6 Car Garage
- 5 Open Parking Spaces
- Garage ceiling height seven feet or more
- Heated Garage
- Side or Rear Entrance to Parking
- RV Gated
Home Design
- Santa Barbara Architecture
- Wood Frame Construction
- Tile Roof
- Concrete Roof
- Stone Exterior Construction
- Stucco
Interior Spaces
- 6,587 Sq Ft Home
- 2-Story Property
- Vaulted Ceiling
- Ceiling Fan
- Gas Fireplace
- Double Pane Windows
- Low Emissivity Windows
- Family Room with Fireplace
- 3 Fireplaces
- Living Room with Fireplace
- Tile Flooring
- Security System Owned
Kitchen
- Eat-In Kitchen
- Gas Cooktop
- Built-In Microwave
- Kitchen Island
- Granite Countertops
Bedrooms and Bathrooms
- 6 Bedrooms
- Primary Bedroom on Main
- Fireplace in Primary Bedroom
- Remodeled Bathroom
- Primary Bathroom is a Full Bathroom
- 5 Bathrooms
- Dual Vanity Sinks in Primary Bathroom
- Hydromassage or Jetted Bathtub
- Bathtub With Separate Shower Stall
Pool
- Lap Pool
- Heated Spa
- Play Pool
- Above Ground Spa
Outdoor Features
- Outdoor Fireplace
- Outdoor Storage
- Built-In Barbecue
- Playground
Schools
- Richard E Miller Elementary School
- Royal Palm Middle School
- Sunnyslope High School
Horse Facilities and Amenities
- Horses Allowed On Property
- Tack Room
Utilities
- Cooling Available
- Zoned Heating
- Heating System Uses Natural Gas
- High-Efficiency Water Heater
- High Speed Internet
- Cable TV Available
Additional Features
- Solar Power System
- Guest House
- Barn
Listing and Financial Details
- Assessor Parcel Number 158-09-028-G
Community Details
Overview
- No Home Owners Association
- Association fees include no fees
- Built by Matock Enterprises Inc
- Royal Palm Subdivision
Recreation
- Community Playground
- Horse Trails
Map
Home Values in the Area
Average Home Value in this Area
Property History
| Date | Event | Price | Change | Sq Ft Price |
|---|---|---|---|---|
| 03/20/2025 03/20/25 | Sold | $3,200,000 | -3.0% | $486 / Sq Ft |
| 02/26/2025 02/26/25 | Pending | -- | -- | -- |
| 01/24/2025 01/24/25 | For Sale | $3,300,000 | +164.0% | $501 / Sq Ft |
| 07/31/2014 07/31/14 | Sold | $1,250,000 | -16.7% | $184 / Sq Ft |
| 07/15/2014 07/15/14 | Pending | -- | -- | -- |
| 08/29/2013 08/29/13 | For Sale | $1,500,000 | -- | $221 / Sq Ft |
Tax History
| Year | Tax Paid | Tax Assessment Tax Assessment Total Assessment is a certain percentage of the fair market value that is determined by local assessors to be the total taxable value of land and additions on the property. | Land | Improvement |
|---|---|---|---|---|
| 2025 | $18,185 | $153,588 | -- | -- |
| 2024 | $17,843 | $146,275 | -- | -- |
| 2023 | $17,843 | $176,300 | $35,260 | $141,040 |
| 2022 | $17,242 | $142,980 | $28,590 | $114,390 |
| 2021 | $17,472 | $128,070 | $25,610 | $102,460 |
| 2020 | $17,020 | $137,600 | $27,520 | $110,080 |
| 2019 | $16,699 | $127,260 | $25,450 | $101,810 |
| 2018 | $16,246 | $126,730 | $25,340 | $101,390 |
| 2017 | $16,160 | $122,980 | $24,590 | $98,390 |
| 2016 | $15,856 | $117,400 | $23,480 | $93,920 |
| 2015 | $14,639 | $115,460 | $23,090 | $92,370 |
Mortgage History
| Date | Status | Loan Amount | Loan Type |
|---|---|---|---|
| Previous Owner | $200,000 | Credit Line Revolving | |
| Previous Owner | $393,750 | New Conventional | |
| Previous Owner | $335,000 | No Value Available |
Deed History
| Date | Type | Sale Price | Title Company |
|---|---|---|---|
| Warranty Deed | $3,200,000 | Wfg National Title Insurance C | |
| Cash Sale Deed | $1,250,000 | Empire West Title Agency | |
| Interfamily Deed Transfer | -- | First American Title Ins Co | |
| Interfamily Deed Transfer | -- | First American Title Ins Co | |
| Warranty Deed | $525,000 | Fidelity Title |
Similar Homes in Phoenix, AZ
Source: Arizona Regional Multiple Listing Service (ARMLS)
MLS Number: 6805196
APN: 158-09-028G
- 1426 W Royal Palm Rd
- 8049 N 16th Ave
- 8426 N 15th Dr
- 1133 W Las Palmaritas Dr
- 1542 W Loma Ln
- 8011 N 15th Ave
- 1643 W Harmont Dr Unit 2
- 1708 W Harmont Dr
- 8031 N 12th Ave
- 8129 N 17th Dr
- 1716 W Butler Dr
- 1747 W Echo Ln
- 1743 W Butler Dr
- 8036 N 17th Dr
- 1234 W Orchid Ln
- 7844 N 17th Ave
- 7830 N 17th Ave
- 7819 N 17th Ave
- 1825 W Seldon Way
- 1001 W Northern Ave
