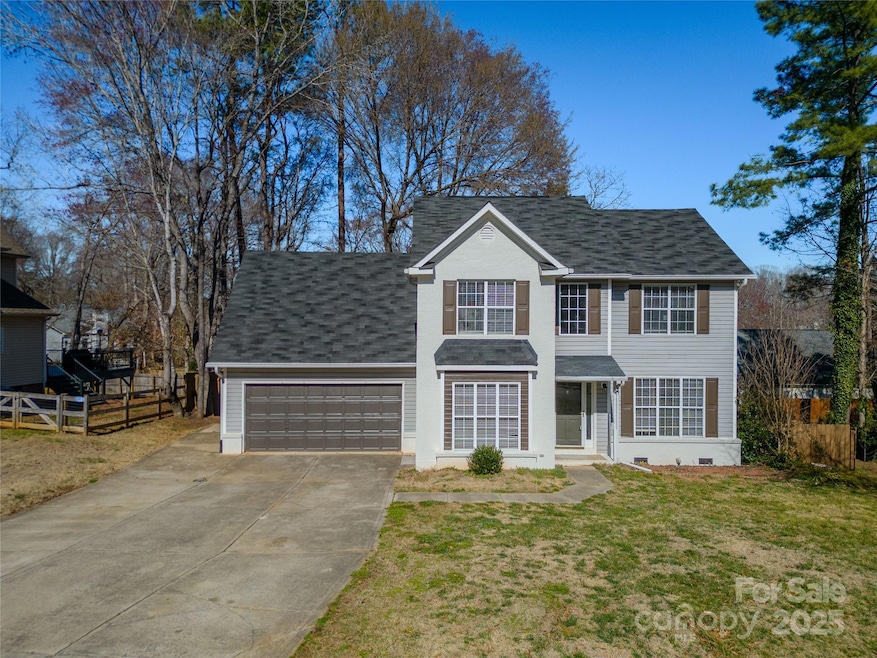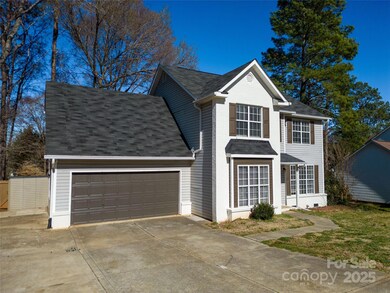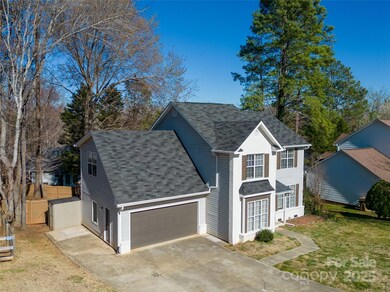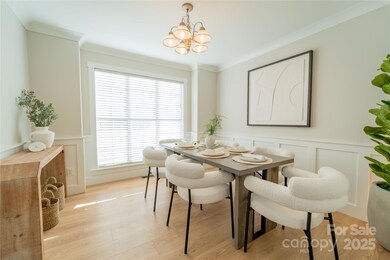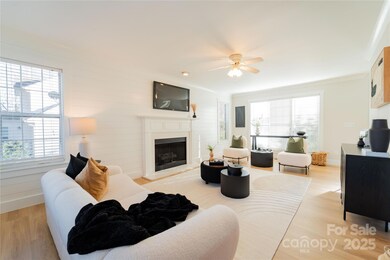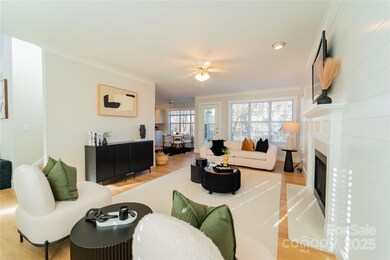
8220 Poplar Grove Cir Waxhaw, NC 28173
Highlights
- Open Floorplan
- Deck
- Attached Garage
- Waxhaw Elementary School Rated A-
- Transitional Architecture
- Walk-In Closet
About This Home
As of April 2025Welcome to 8220 Poplar Grove Circle in the charming community of Hermitage Place. This meticulously maintained 4/2.5BA traditional home equipped with a two-car attached garage and stellar outdoor living truly delights. Step inside to an inviting atmosphere and effortless floor plan with over 2,000 square feet of living space. The generous living area warmed by a cozy fireplace is perfect for relaxing evenings. The island kitchen features a breakfast nook, stainless steel appliances and plenty of storage designed for both functionality and style. The spacious bonus room is perfect for flexible recreation space. Upstairs, four serene bedrooms and three baths complete the upper level. The Primary bedroom features an ensuite bath equipped with a gorgeous walk-in shower and separate vanities. Step outside to enjoy the expansive 10,000+ lot, ideal for outdoor activities or simply soaking up the sun. Experience the perfect blend of comfort and style in this charming home.
Last Agent to Sell the Property
COMPASS Brokerage Email: matthew@allocate-group.com License #276333

Home Details
Home Type
- Single Family
Est. Annual Taxes
- $2,539
Year Built
- Built in 1996
Home Design
- Transitional Architecture
Interior Spaces
- 2-Story Property
- Open Floorplan
- Family Room with Fireplace
- Laminate Flooring
Kitchen
- Breakfast Bar
- Electric Oven
- Microwave
- Dishwasher
- Kitchen Island
Bedrooms and Bathrooms
- 4 Bedrooms
- Walk-In Closet
Parking
- Attached Garage
- Front Facing Garage
- Driveway
Schools
- Waxhaw Elementary School
- Parkwood Middle School
- Parkwood High School
Utilities
- Central Air
- Floor Furnace
Additional Features
- Deck
- Property is zoned AK4
Community Details
- Voluntary home owners association
- Hermitage Place Subdivision
Listing and Financial Details
- Assessor Parcel Number 05-087-159
Map
Home Values in the Area
Average Home Value in this Area
Property History
| Date | Event | Price | Change | Sq Ft Price |
|---|---|---|---|---|
| 04/17/2025 04/17/25 | Sold | $445,000 | -1.1% | $221 / Sq Ft |
| 03/07/2025 03/07/25 | For Sale | $450,000 | +28.6% | $224 / Sq Ft |
| 05/18/2022 05/18/22 | Sold | $349,999 | 0.0% | $176 / Sq Ft |
| 03/31/2022 03/31/22 | Pending | -- | -- | -- |
| 03/31/2022 03/31/22 | For Sale | $349,900 | 0.0% | $176 / Sq Ft |
| 12/24/2019 12/24/19 | Rented | $1,495 | 0.0% | -- |
| 11/07/2019 11/07/19 | For Rent | $1,495 | 0.0% | -- |
| 11/15/2016 11/15/16 | Rented | $1,495 | 0.0% | -- |
| 11/14/2016 11/14/16 | Under Contract | -- | -- | -- |
| 11/10/2016 11/10/16 | For Rent | $1,495 | +10.7% | -- |
| 05/04/2014 05/04/14 | Rented | $1,350 | 0.0% | -- |
| 04/01/2014 04/01/14 | Under Contract | -- | -- | -- |
| 03/11/2014 03/11/14 | For Rent | $1,350 | +4.2% | -- |
| 02/27/2012 02/27/12 | Rented | $1,295 | -10.7% | -- |
| 01/28/2012 01/28/12 | Under Contract | -- | -- | -- |
| 11/09/2011 11/09/11 | For Rent | $1,450 | -- | -- |
Tax History
| Year | Tax Paid | Tax Assessment Tax Assessment Total Assessment is a certain percentage of the fair market value that is determined by local assessors to be the total taxable value of land and additions on the property. | Land | Improvement |
|---|---|---|---|---|
| 2024 | $2,539 | $247,600 | $43,300 | $204,300 |
| 2023 | $2,513 | $247,600 | $43,300 | $204,300 |
| 2022 | $2,513 | $247,600 | $43,300 | $204,300 |
| 2021 | $2,509 | $247,600 | $43,300 | $204,300 |
| 2020 | $1,946 | $166,310 | $28,610 | $137,700 |
| 2019 | $1,946 | $166,310 | $28,610 | $137,700 |
| 2018 | $1,306 | $166,310 | $28,610 | $137,700 |
| 2017 | $1,966 | $166,300 | $28,600 | $137,700 |
| 2016 | $1,933 | $166,310 | $28,610 | $137,700 |
| 2015 | $1,355 | $166,310 | $28,610 | $137,700 |
| 2014 | $1,177 | $167,670 | $22,300 | $145,370 |
Mortgage History
| Date | Status | Loan Amount | Loan Type |
|---|---|---|---|
| Open | $297,499 | New Conventional | |
| Previous Owner | $110,000 | Unknown | |
| Previous Owner | $100,000 | Credit Line Revolving | |
| Previous Owner | $178,100 | Unknown | |
| Previous Owner | $147,800 | Unknown | |
| Previous Owner | $37,055 | Credit Line Revolving | |
| Previous Owner | $115,000 | Unknown |
Deed History
| Date | Type | Sale Price | Title Company |
|---|---|---|---|
| Warranty Deed | $350,000 | New Title Company Name | |
| Warranty Deed | $215,000 | Carolina Title Company Inc | |
| Warranty Deed | $120,000 | None Available | |
| Warranty Deed | $175,000 | None Available | |
| Trustee Deed | $139,377 | None Available | |
| Warranty Deed | $156,000 | -- |
Similar Homes in Waxhaw, NC
Source: Canopy MLS (Canopy Realtor® Association)
MLS Number: 4226615
APN: 05-087-159
- 8211 Poplar Grove Cir Unit 31
- 8317 Poplar Grove Cir
- 8260 Waxhaw Hwy
- 8500 Union Central Ct
- 3415 Waxhaw Indian Trail Rd S
- 0 Waxhaw Hwy
- LOT 20 Maxwell Ct
- 4205 Cahnnas Way
- 3409 Waxhaw Indian Trail Rd S
- Lot 7A Three Lakes Trail
- 8215 N Carolina 75
- 105 Leafmore Ct
- 403 Old Town Village Rd
- 309 Old Town Village Rd
- 408 Old Town Village Rd
- 8005 Bridger Point
- 305 Old Town Village Rd
- 313 Old Town Village Rd
- 317 Old Town Village Rd
- 411 Old Town Village Rd
