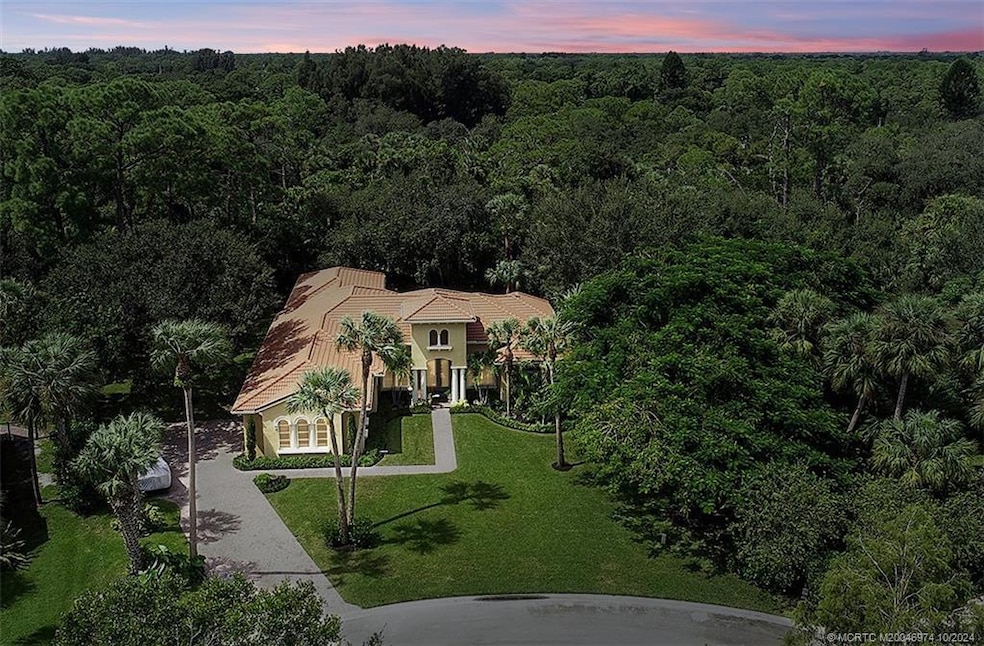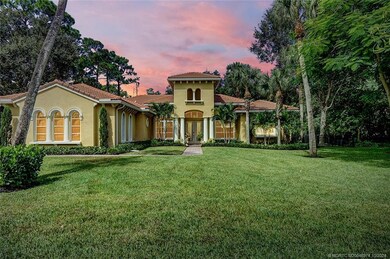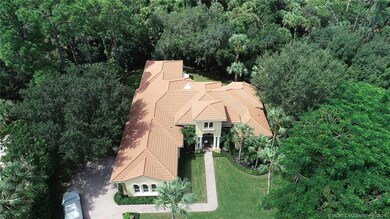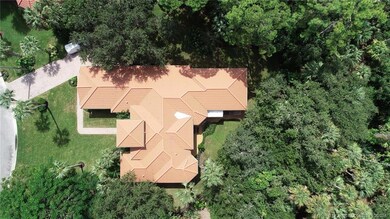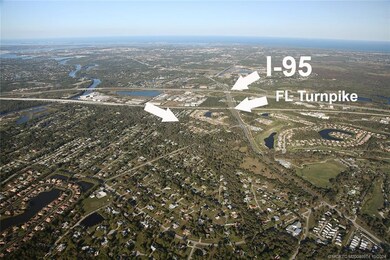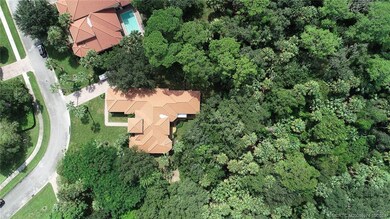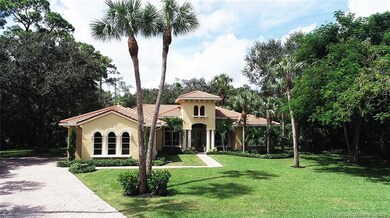
8220 SW Cattleya Dr Stuart, FL 34997
South Stuart NeighborhoodEstimated payment $6,434/month
Highlights
- Home fronts a creek
- Views of Preserve
- Cathedral Ceiling
- South Fork High School Rated A-
- 0.54 Acre Lot
- Screened Porch
About This Home
Spectacular Wildwood Estates custom home built in 2006 with a NEW ROOF 2022 sitting on a very private oversized lot with lush landscaping that backs up to preserve. Light and bright open floor plan with 15 foot ceilings and large windows through out to enjoy the preserve views of mature trees that backs up to Roebuck Creek. Split floor plan with 4 bedrooms and 4 full baths, Guest bedrooms are set up as a MOTHER IN LAW/GUEST SUITE. Cabana guest bathroom, plenty of room to add a pool. Den off the living room, formal dining room, kitchen with tall custom cabinets and easy close drawers, black stainless appliances 2020, double oven, pantry, granite counter tops, plus a breakfast nook. Family room opens up to the Large screened porch. ACs 2024 and 2019,. Impact front door and cabana door , insurance is only $6700. Oversized gutters, Wildwood is a very small happy community, only .5 mile to I -95. Florida Club across the street. 30 minutes to PBI. A highly maintained beautiful Home.
Listing Agent
One Sotheby's International Realty Brokerage Phone: 772-486-7243 License #3230362
Home Details
Home Type
- Single Family
Est. Annual Taxes
- $7,234
Year Built
- Built in 2006
Lot Details
- 0.54 Acre Lot
- Home fronts a creek
HOA Fees
- $250 Monthly HOA Fees
Home Design
- Barrel Roof Shape
- Concrete Siding
- Stucco
Interior Spaces
- 3,404 Sq Ft Home
- 1-Story Property
- Partially Furnished
- Built-In Features
- Cathedral Ceiling
- Ceiling Fan
- Entrance Foyer
- Open Floorplan
- Formal Dining Room
- Screened Porch
- Views of Preserve
- Laundry Tub
Kitchen
- Breakfast Area or Nook
- Breakfast Bar
- Kitchen Island
Flooring
- Ceramic Tile
- Vinyl
Bedrooms and Bathrooms
- 4 Bedrooms
- Split Bedroom Floorplan
- Walk-In Closet
- 4 Full Bathrooms
- Dual Sinks
- Bathtub
- Separate Shower
Parking
- 2 Car Attached Garage
- Garage Door Opener
Utilities
- Central Heating and Cooling System
- Cable TV Available
Community Details
- Association fees include common areas, ground maintenance
Map
Home Values in the Area
Average Home Value in this Area
Tax History
| Year | Tax Paid | Tax Assessment Tax Assessment Total Assessment is a certain percentage of the fair market value that is determined by local assessors to be the total taxable value of land and additions on the property. | Land | Improvement |
|---|---|---|---|---|
| 2024 | $7,234 | $463,200 | -- | -- |
| 2023 | $7,234 | $449,709 | $0 | $0 |
| 2022 | $6,988 | $436,611 | $0 | $0 |
| 2021 | $7,017 | $423,895 | $0 | $0 |
| 2020 | $8,125 | $447,540 | $165,000 | $282,540 |
| 2019 | $8,654 | $473,890 | $150,000 | $323,890 |
| 2018 | $8,472 | $466,250 | $135,000 | $331,250 |
| 2017 | $1,672 | $139,700 | $0 | $0 |
| 2016 | $1,952 | $136,827 | $0 | $0 |
| 2015 | -- | $135,876 | $0 | $0 |
| 2014 | -- | $134,797 | $0 | $0 |
Property History
| Date | Event | Price | Change | Sq Ft Price |
|---|---|---|---|---|
| 03/24/2025 03/24/25 | Pending | -- | -- | -- |
| 03/03/2025 03/03/25 | Price Changed | $1,000,000 | -9.1% | $294 / Sq Ft |
| 12/13/2024 12/13/24 | Price Changed | $1,100,000 | -4.3% | $323 / Sq Ft |
| 10/02/2024 10/02/24 | For Sale | $1,150,000 | +113.0% | $338 / Sq Ft |
| 02/21/2020 02/21/20 | Sold | $540,000 | -6.1% | $159 / Sq Ft |
| 01/22/2020 01/22/20 | Pending | -- | -- | -- |
| 01/09/2020 01/09/20 | For Sale | $575,000 | -- | $169 / Sq Ft |
Deed History
| Date | Type | Sale Price | Title Company |
|---|---|---|---|
| Warranty Deed | $540,000 | Florida Title Advisors Inc | |
| Warranty Deed | $350,000 | Florida Title Advisor Inc | |
| Interfamily Deed Transfer | -- | Attorney | |
| Warranty Deed | $325,000 | Chelsea Title Company | |
| Warranty Deed | $716,500 | Atlantic Title Inc |
Mortgage History
| Date | Status | Loan Amount | Loan Type |
|---|---|---|---|
| Previous Owner | $315,000 | Commercial | |
| Previous Owner | $260,000 | Unknown | |
| Previous Owner | $417,000 | Unknown | |
| Previous Owner | $530,900 | Unknown |
Similar Homes in the area
Source: Martin County REALTORS® of the Treasure Coast
MLS Number: M20046974
APN: 06-39-41-011-000-00020-0
- 8288 SW Oak Hammock Ct
- 1497 SW Buckskin Trail
- 1334 SW Locks Rd
- 1117 SW Buckskin Trail
- 1707 SW Buckskin Trail
- 8791 SW Kanner Oaks Dr
- 1189 SW Blue Stem Way
- 8720 SW Kanner Oaks Dr
- 8781 SW Kanner Oaks Dr
- 8611 SW 17th Ave
- 8801 SW Kanner Oaks Dr
- 8770 SW Kanner Oaks Dr
- 8740 SW Kanner Oaks Dr
- 8730 SW Kanner Oaks Dr
- 8760 SW Kanner Oaks Dr
- 8447 SW Cruden Bay Ct
- 2254 SW Panther Trace
- 1044 SW Bromelia Terrace
- 7121 SW Gembrook Dr
- 8831 SW 17th Ave
