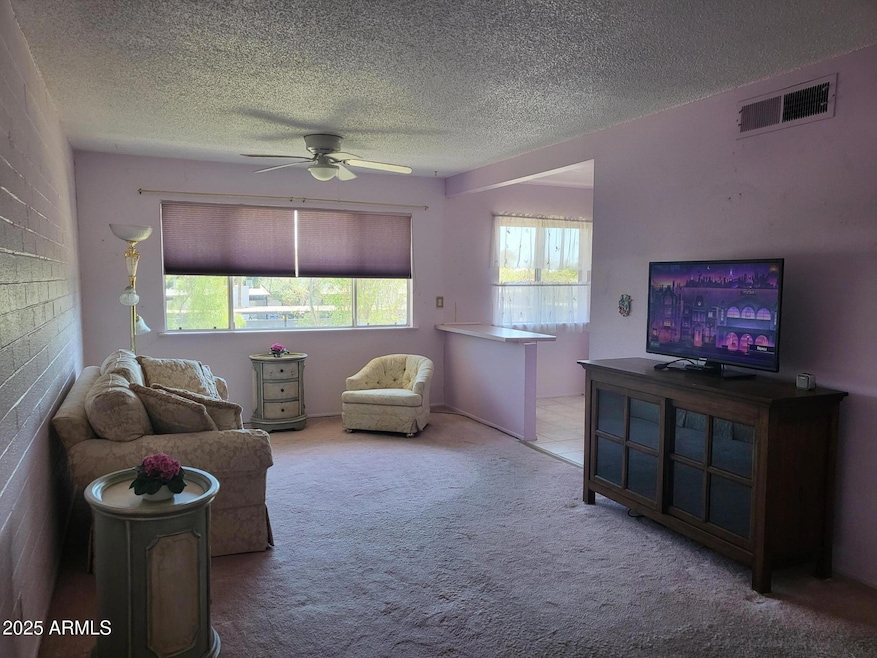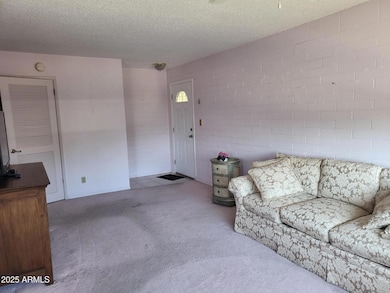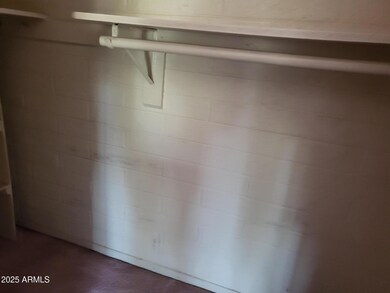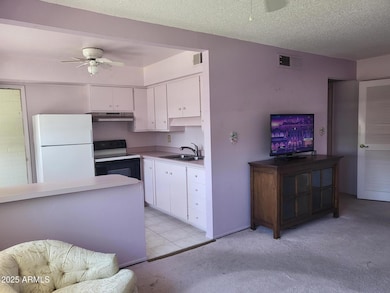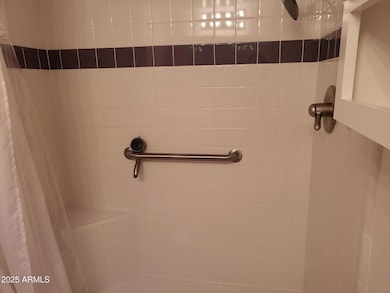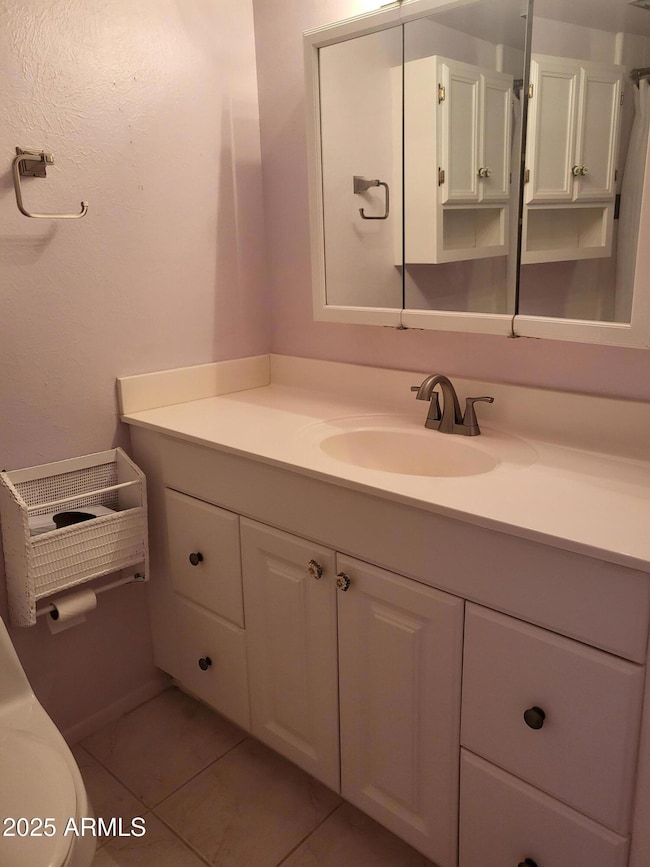
8221 E Garfield St Unit L205 Scottsdale, AZ 85257
South Scottsdale NeighborhoodEstimated payment $1,266/month
Highlights
- Fitness Center
- Transportation Service
- End Unit
- Hohokam Traditional School Rated A
- Unit is on the top floor
- Heated Community Pool
About This Home
CUTE 1 BEDROOM WITH DUAL PANE WINDOWS, ENCLOSED BALCONY(MAKES GREAT DEN/2ND BDRM), UPGRADED BATHROOM, WALK IN TILED SHOWER WITH SEAT & HANDLEBARS. LOADS OF CLOSET SPACE. NEAR POOL, LAUNDRY, COV. PARKING & EXERCISE RM. $378 MONTHLY COVERS:TAXES, BLANKET INSUR.,WATER, FULL REPAIR OF A/C & HEATING UNITS, WATER HEATER, ELECTRICAL & PLUMBING IN WALLS, ROOFS, BUILDING, 4 POOLS, 4 LAUNDRY RMS, EXERCISE RM, LIBRARY, MEETING RM, PICNIC & PLAY AREAS. *COOP MUST BE CASH ONLY, NO RENTALS ALLOWED, ASSISTED/COMFORT ANIMALS ONLY. NO DEED/TITLE FEES-BUYER HAS MEMBERSHIP FOR LIFE. FAST BOARD & CREDIT APPROVAL DONE BY COOP. NEAR 101 & 202 FREEWAYS, TEMPE MKTPLACE, ASU, SHOPPING, FREE TROLLEY & BUS. PERFECT FOR WINTER VISITORS, STUDENTS OR JUST WANTING MAINTENANCE FREE LIVING IN THE HEART OF SCOTTSDALE!
Property Details
Home Type
- Co-Op
Year Built
- Built in 1966
Lot Details
- End Unit
- 1 Common Wall
- Block Wall Fence
HOA Fees
- $378 Monthly HOA Fees
Home Design
- Composition Roof
- Block Exterior
Interior Spaces
- 720 Sq Ft Home
- 2-Story Property
- Ceiling Fan
- Double Pane Windows
- Breakfast Bar
Flooring
- Carpet
- Tile
Bedrooms and Bathrooms
- 1 Bedroom
- 1 Bathroom
Parking
- 1 Carport Space
- Parking Permit Required
- Assigned Parking
Accessible Home Design
- Roll-in Shower
- Grab Bar In Bathroom
Outdoor Features
- Playground
Location
- Unit is on the top floor
- Property is near a bus stop
Schools
- Hohokam Elementary School
- Tonalea Middle School
- Coronado High School
Utilities
- Cooling Available
- Heating System Uses Natural Gas
- High Speed Internet
- Cable TV Available
Listing and Financial Details
- Tax Lot 13
- Assessor Parcel Number 131-52-014
Community Details
Overview
- Association fees include roof repair, insurance, sewer, pest control, ground maintenance, (see remarks), front yard maint, trash, water, roof replacement, maintenance exterior
- Seh Association, Phone Number (480) 945-7561
- Built by LUSK
- Scottsdale East Homes Subdivision
Amenities
- Transportation Service
- Laundry Facilities
Recreation
- Community Playground
- Fitness Center
- Heated Community Pool
Map
Home Values in the Area
Average Home Value in this Area
Property History
| Date | Event | Price | Change | Sq Ft Price |
|---|---|---|---|---|
| 03/20/2025 03/20/25 | For Sale | $134,900 | -- | $187 / Sq Ft |
Similar Homes in Scottsdale, AZ
Source: Arizona Regional Multiple Listing Service (ARMLS)
MLS Number: 6838403
- 8221 E Garfield St Unit L122
- 8221 E Garfield St Unit L09
- 8211 E Garfield St Unit J103
- 8211 E Garfield St Unit J206
- 8211 E Garfield St Unit J118
- 601 N Hayden Rd Unit 152
- 601 N Hayden Rd Unit 153
- 601 N Hayden Rd Unit 13
- 8220 E Garfield St Unit M116
- 8210 E Garfield St Unit K117
- 8210 E Garfield St Unit K115
- 720 N 82nd St Unit E210
- 835 N Granite Reef Rd Unit 20
- 835 N Granite Reef Rd Unit 29
- 920 N 82nd St Unit H203
- 985 N Granite Reef Rd Unit 129
- 985 N Granite Reef Rd Unit 127
- 985 N Granite Reef Rd Unit 140
- 825 N Hayden Rd Unit C207
- 8350 E Mckellips Rd Unit 81
