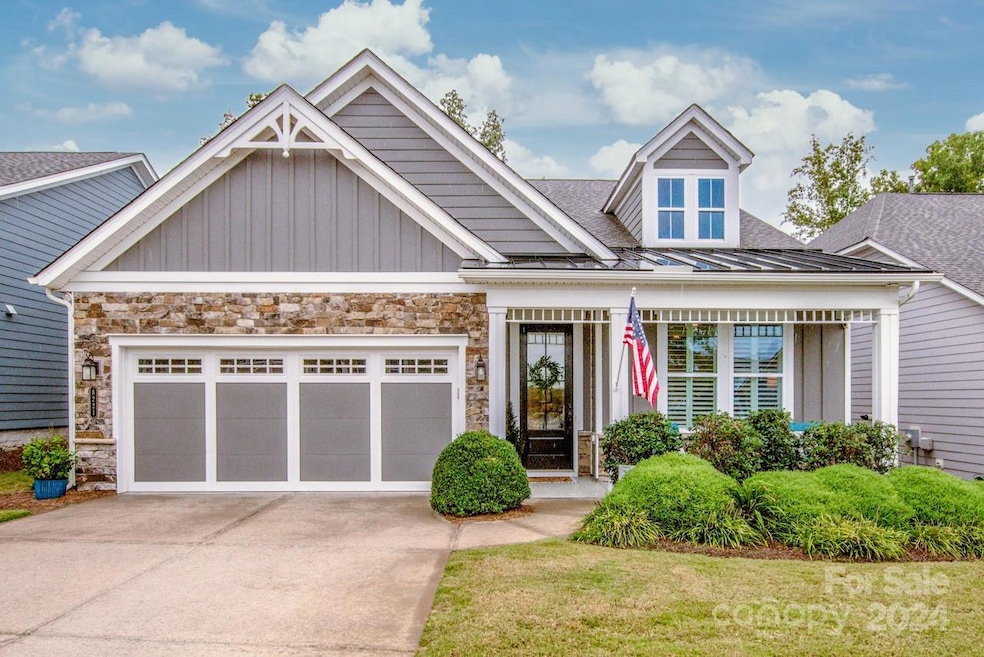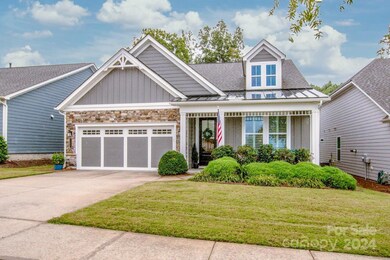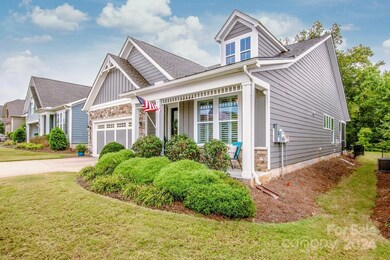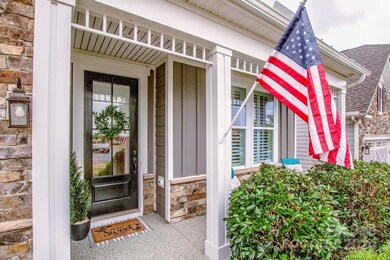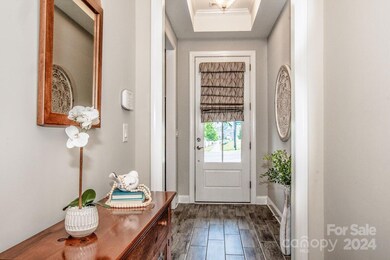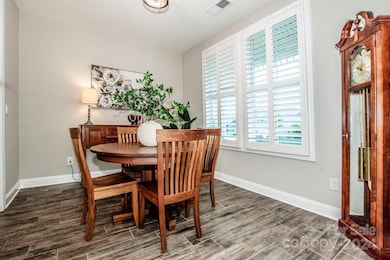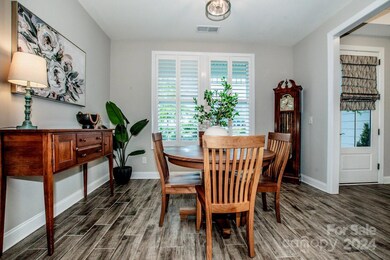
8221 Festival Way Charlotte, NC 28215
Bradfield Farms NeighborhoodHighlights
- Fitness Center
- Open Floorplan
- Ranch Style House
- Senior Community
- Clubhouse
- Community Indoor Pool
About This Home
As of March 2025PRICED TO SELL SO DON'T WAIT...Welcome Home to your Stunning 2Br/2Ba Ranch Home in the Cresswind Community that is enriched w/Upgrades Galore. Step into this luxurious open floor plan home that greets you w/ 11' ceilings, including trey ceiling in foyer. Spacious Living Room w/Gas fireplace, tons of windows for great natural lighting. Kitchen includes granite countertops, subway tile backsplash, beautiful gray cabinets, stainless steel appliances, under cabinet lighting, gas cooktop, & Signature Farm Sink. Shaw Porcelain tile in Kitchen & Foyer. Large Primary BR with trey ceiling, 2 walk-in closets. Grand Primary En-Suite w/dual upgraded rectangle sinks, granite counters, Frameless tiled shower and tiled floor. Laundry w/cabinets & sink. Plantations shutters, roman shades, & blinds throughout. Outside includes screened in porch w/dual fans overlooking fenced yard on premium lot that backs up to tree-saved area. Two-car Garage w/Epoxy-coated floors. HOA dues increased to $350 1/1/25
Last Agent to Sell the Property
Keller Williams Lake Norman Brokerage Email: mlaskowski@kw.com License #302553

Home Details
Home Type
- Single Family
Est. Annual Taxes
- $3,896
Year Built
- Built in 2019
Lot Details
- Back Yard Fenced
- Irrigation
- Lawn
- Property is zoned MX-1
HOA Fees
- $350 Monthly HOA Fees
Parking
- 2 Car Attached Garage
- Front Facing Garage
- 2 Open Parking Spaces
Home Design
- Ranch Style House
- Slab Foundation
- Hardboard
Interior Spaces
- Open Floorplan
- Ceiling Fan
- Living Room with Fireplace
- Screened Porch
- Tile Flooring
- Pull Down Stairs to Attic
- Home Security System
Kitchen
- Built-In Self-Cleaning Oven
- Gas Cooktop
- Microwave
- Plumbed For Ice Maker
- Dishwasher
- Disposal
Bedrooms and Bathrooms
- 2 Main Level Bedrooms
- Walk-In Closet
- 2 Full Bathrooms
Utilities
- Forced Air Heating and Cooling System
- Tankless Water Heater
- Cable TV Available
Listing and Financial Details
- Assessor Parcel Number 111-202-17
Community Details
Overview
- Senior Community
- First Residential Service Association
- Cresswind Subdivision
- Mandatory home owners association
Recreation
- Tennis Courts
- Sport Court
- Fitness Center
- Community Indoor Pool
- Community Spa
- Dog Park
- Trails
Additional Features
- Clubhouse
- Card or Code Access
Map
Home Values in the Area
Average Home Value in this Area
Property History
| Date | Event | Price | Change | Sq Ft Price |
|---|---|---|---|---|
| 03/18/2025 03/18/25 | Sold | $510,000 | -1.0% | $281 / Sq Ft |
| 01/28/2025 01/28/25 | Price Changed | $515,000 | -1.0% | $284 / Sq Ft |
| 01/09/2025 01/09/25 | Price Changed | $520,000 | -1.0% | $287 / Sq Ft |
| 11/12/2024 11/12/24 | Price Changed | $525,000 | -1.9% | $289 / Sq Ft |
| 10/03/2024 10/03/24 | Price Changed | $535,000 | -0.9% | $295 / Sq Ft |
| 09/17/2024 09/17/24 | For Sale | $540,000 | -2.5% | $298 / Sq Ft |
| 11/18/2022 11/18/22 | Sold | $554,000 | -1.5% | $302 / Sq Ft |
| 09/12/2022 09/12/22 | For Sale | $562,500 | -- | $306 / Sq Ft |
Tax History
| Year | Tax Paid | Tax Assessment Tax Assessment Total Assessment is a certain percentage of the fair market value that is determined by local assessors to be the total taxable value of land and additions on the property. | Land | Improvement |
|---|---|---|---|---|
| 2023 | $3,896 | $494,200 | $100,000 | $394,200 |
| 2022 | $3,351 | $334,200 | $82,000 | $252,200 |
| 2021 | $3,340 | $334,200 | $82,000 | $252,200 |
| 2020 | $3,332 | $234,800 | $82,000 | $152,800 |
| 2019 | $2,266 | $234,800 | $82,000 | $152,800 |
Mortgage History
| Date | Status | Loan Amount | Loan Type |
|---|---|---|---|
| Open | $160,000 | New Conventional | |
| Previous Owner | $27,787 | Credit Line Revolving | |
| Previous Owner | $299,000 | New Conventional | |
| Previous Owner | $309,411 | New Conventional |
Deed History
| Date | Type | Sale Price | Title Company |
|---|---|---|---|
| Warranty Deed | $510,000 | None Listed On Document | |
| Warranty Deed | $554,000 | -- | |
| Special Warranty Deed | $344,000 | None Available |
Similar Homes in Charlotte, NC
Source: Canopy MLS (Canopy Realtor® Association)
MLS Number: 4183803
APN: 111-202-17
- 8121 Festival Way
- 7581 Short Putt Ct
- 7118 Overjoyed Crossing
- 7029 Overjoyed Crossing
- 6521 Shoff Cir
- 7336 Overjoyed Crossing
- 8718 Festival Way
- 4018 Moxie Way
- 12502 Bending Branch Rd
- 9027 Daring Ct
- 7403 American Elm Rd
- 4219 Moxie Way
- 11906 Bending Branch Rd
- 9837 Jubilee Ct
- 6848 Good News Dr
- 11810 Red Leaf Dr
- 9819 Festival Way
- 8615 Profit Ln
- 8906 Paddle Oak Rd
- 7014 Jolly Brook Dr
