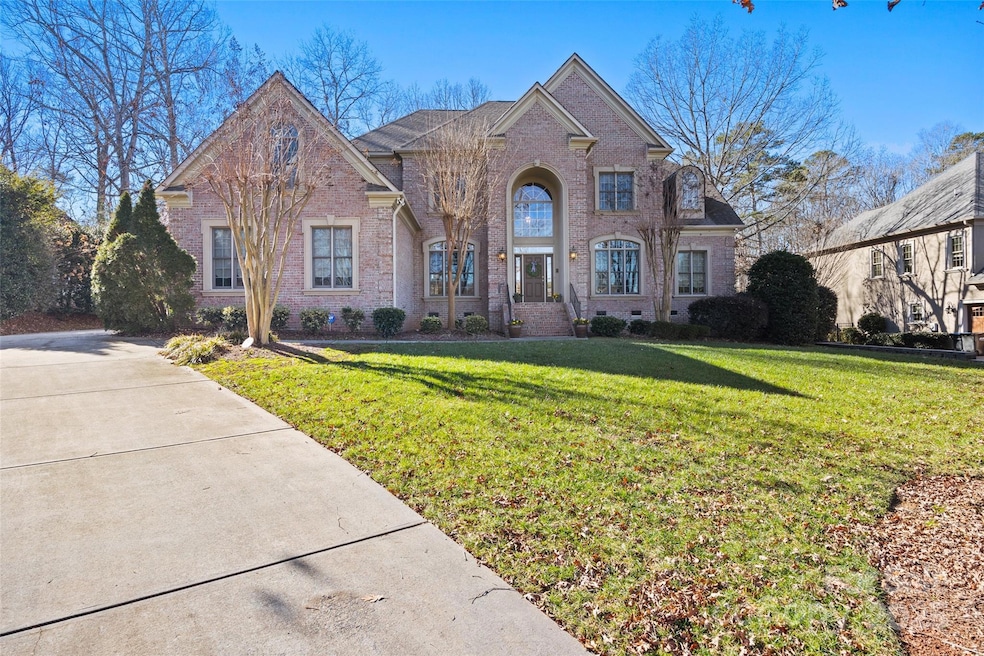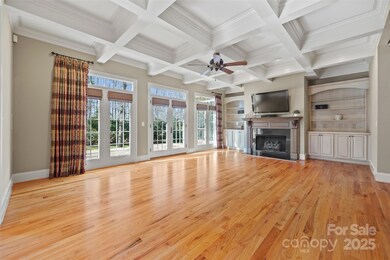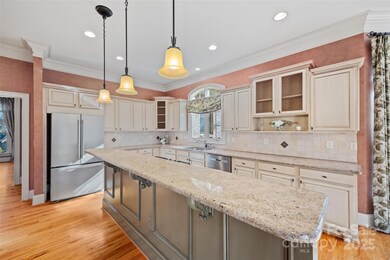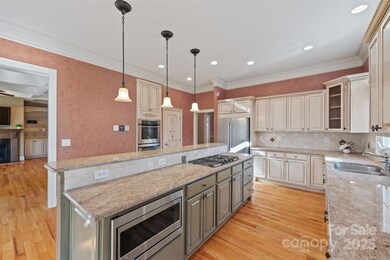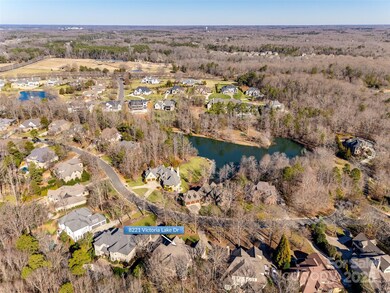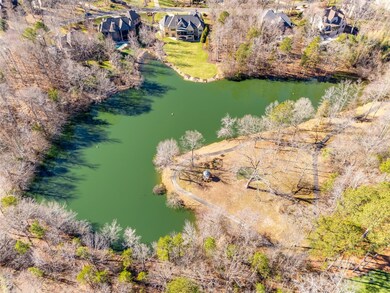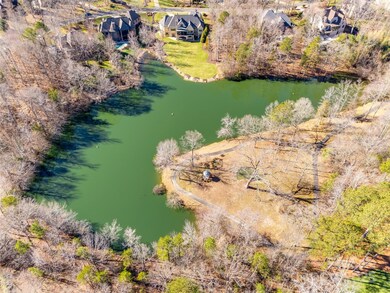
8221 Victoria Lake Dr Waxhaw, NC 28173
Highlights
- Traditional Architecture
- Fireplace
- Four Sided Brick Exterior Elevation
- Rea View Elementary School Rated A
- Laundry Room
- 3 Car Garage
About This Home
As of February 2025Private Gated Community-Victoria Lake -Custom built home Gary Wood Construction-only 34 home sites .
This 4 bed 4.5 bath w/over 4400 square feet is gorgeous and ready for it's next owners. First floor living includes Primary bedroom with 2 separate closets, large bath with soaker tub as well as screened porch with backyard access. First floor also includes a large private office, large kitchen, dining room and living room with coffered ceiling as well as a 1/2 bath and separate large laundry room. Upstairs you will find 3 bedrooms one of which can be used as a secondary primary suite with adjoining flex space. This flexible space offers the convenience of a complete living area, ideal for guests, or extended family. Additional 2 bedrooms and 2 bathrooms as well as an oversized bonus/entertainment room with skylights. This home features a ton of closet space, custom cabinets and plenty of attic storage as well as central vac. Too many upgrades to list. Don't miss this opportunity.
Last Agent to Sell the Property
Premier South Brokerage Email: lindahome4you@gmail.com License #116609

Home Details
Home Type
- Single Family
Est. Annual Taxes
- $4,412
Year Built
- Built in 2004
Parking
- 3 Car Garage
- Driveway
Home Design
- Traditional Architecture
- Four Sided Brick Exterior Elevation
Interior Spaces
- 2-Story Property
- Fireplace
- Crawl Space
- Laundry Room
Kitchen
- Gas Cooktop
- Dishwasher
Bedrooms and Bathrooms
Schools
- Weddington Middle School
- Weddington High School
Additional Features
- Property is zoned AJ0
- Heating System Uses Natural Gas
Community Details
- Built by Gary Wood
- Victoria Lake Subdivision
- Mandatory Home Owners Association
Listing and Financial Details
- Assessor Parcel Number 06-156-259
Map
Home Values in the Area
Average Home Value in this Area
Property History
| Date | Event | Price | Change | Sq Ft Price |
|---|---|---|---|---|
| 02/21/2025 02/21/25 | Sold | $1,100,000 | -6.8% | $250 / Sq Ft |
| 01/20/2025 01/20/25 | Pending | -- | -- | -- |
| 01/17/2025 01/17/25 | For Sale | $1,180,000 | -- | $268 / Sq Ft |
Tax History
| Year | Tax Paid | Tax Assessment Tax Assessment Total Assessment is a certain percentage of the fair market value that is determined by local assessors to be the total taxable value of land and additions on the property. | Land | Improvement |
|---|---|---|---|---|
| 2024 | $4,412 | $702,700 | $156,000 | $546,700 |
| 2023 | $4,395 | $702,700 | $156,000 | $546,700 |
| 2022 | $4,395 | $702,700 | $156,000 | $546,700 |
| 2021 | $4,386 | $702,700 | $156,000 | $546,700 |
| 2020 | $5,263 | $683,440 | $96,040 | $587,400 |
| 2019 | $5,237 | $683,440 | $96,040 | $587,400 |
| 2018 | $5,237 | $683,440 | $96,040 | $587,400 |
| 2017 | $5,538 | $683,400 | $96,000 | $587,400 |
| 2016 | $5,438 | $683,440 | $96,040 | $587,400 |
| 2015 | $5,499 | $683,440 | $96,040 | $587,400 |
| 2014 | $5,235 | $761,980 | $181,500 | $580,480 |
Mortgage History
| Date | Status | Loan Amount | Loan Type |
|---|---|---|---|
| Open | $400,000 | New Conventional | |
| Previous Owner | $250,000 | Credit Line Revolving | |
| Previous Owner | $640,000 | Unknown |
Deed History
| Date | Type | Sale Price | Title Company |
|---|---|---|---|
| Warranty Deed | $1,100,000 | Karma Title | |
| Warranty Deed | $750,000 | Fidelity National Title Ins | |
| Warranty Deed | $150,000 | -- |
Similar Homes in Waxhaw, NC
Source: Canopy MLS (Canopy Realtor® Association)
MLS Number: 4204019
APN: 06-156-259
- 8328 Victoria Lake Dr
- 1614 Shimron Ln
- 1700 Therrell Farms Rd
- 8014 Avanti Dr
- 2004 Ptarmigan Ct
- 729 Lochaven Rd
- 2003 Ptarmigan Ct
- 305 Caledonia Way
- 5001 Oxfordshire Rd
- 542 Lochaven Rd
- 6012 Hathaway Ln
- 1005 Piper Meadows Dr Unit 1
- 7114 Stonehaven Dr
- 1012 Shippon Ln
- 7605 Berryfield Ct
- 1231 Restoration Dr
- 1406 Smoketree Ct
- 935 Woods Loop
- 0 Wingard Rd Unit CAR4181478
- 1700 White Pond Ln
