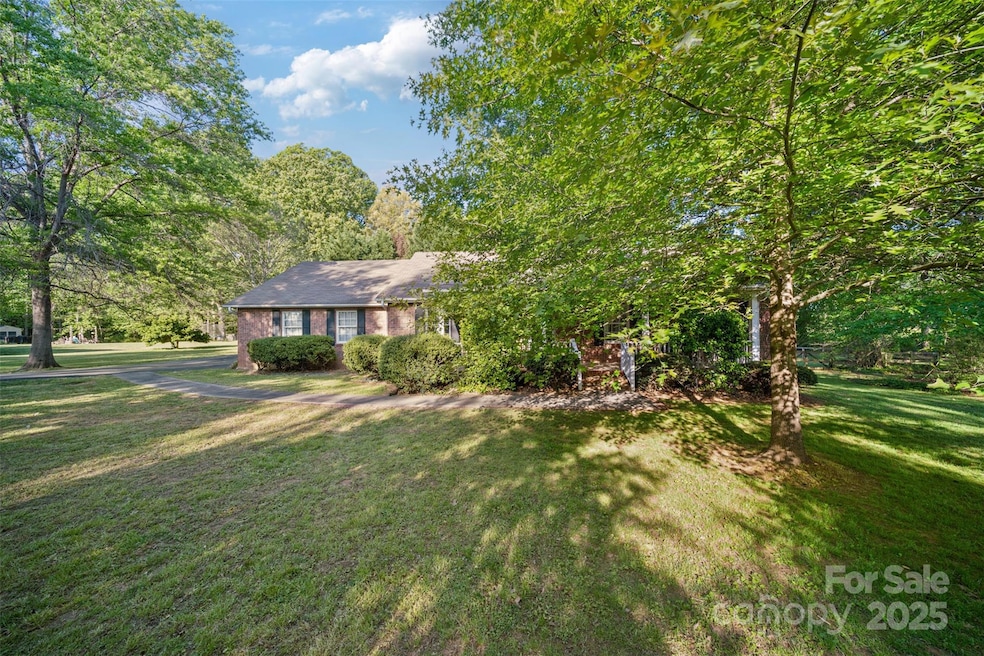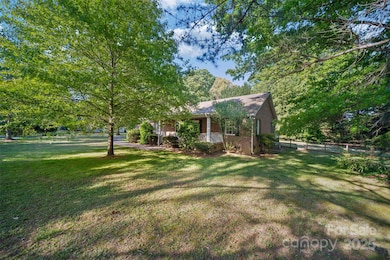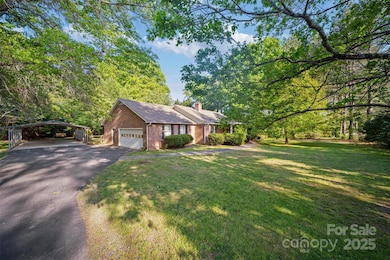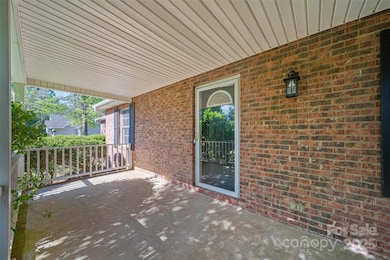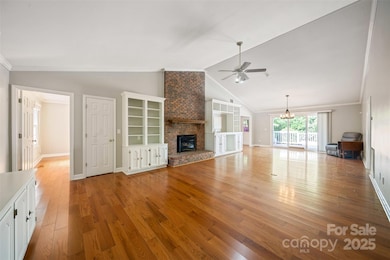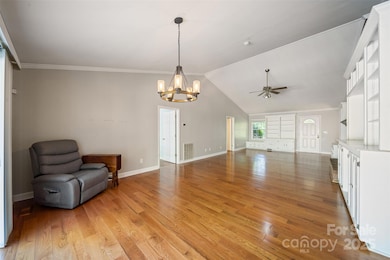
8222 Henry Harris Rd Fort Mill, SC 29707
Indian Land NeighborhoodEstimated payment $2,598/month
Highlights
- Very Popular Property
- Deck
- Ranch Style House
- Van Wyck Elementary School Rated A-
- Wooded Lot
- Screened Porch
About This Home
Stunning single-story brick home on a private 1-acre lot. Features an open layout with a spacious Living Room, complete with a fireplace, flowing into the Dining Room. The expansive kitchen boasts ample cabinetry, electric stove, dishwasher, microwave and a cozy breakfast nook. The Primary Suite includes a walk-in closet and a bathroom featuring a walk-in shower. A secondary bedroom offers a private bath. Enjoy a large utility room with a laundry closet, half bath, and generous pantry. The oversized 2-car garage provides extra storage, complemented by a screened-in porch, deck, and charming front porch perfect for rocking chairs.
Listing Agent
Ouzts Realty Company, LLC Brokerage Email: robert@ouztsrealty.com License #196553
Home Details
Home Type
- Single Family
Est. Annual Taxes
- $1,424
Year Built
- Built in 1997
Lot Details
- Wooded Lot
- Property is zoned LDR
Parking
- 2 Car Attached Garage
- Driveway
Home Design
- Ranch Style House
- Traditional Architecture
- Four Sided Brick Exterior Elevation
Interior Spaces
- Insulated Windows
- Living Room with Fireplace
- Screened Porch
- Crawl Space
Kitchen
- Electric Range
- Microwave
- Dishwasher
Bedrooms and Bathrooms
- 3 Main Level Bedrooms
Outdoor Features
- Deck
Schools
- Indian Land Middle School
- Indian Land High School
Utilities
- Forced Air Heating and Cooling System
- Septic Tank
Listing and Financial Details
- Assessor Parcel Number 0014-00-003.05
Map
Home Values in the Area
Average Home Value in this Area
Tax History
| Year | Tax Paid | Tax Assessment Tax Assessment Total Assessment is a certain percentage of the fair market value that is determined by local assessors to be the total taxable value of land and additions on the property. | Land | Improvement |
|---|---|---|---|---|
| 2024 | $1,424 | $9,936 | $2,432 | $7,504 |
| 2023 | $1,424 | $9,936 | $2,432 | $7,504 |
| 2022 | $1,359 | $9,936 | $2,432 | $7,504 |
| 2021 | $1,334 | $9,936 | $2,432 | $7,504 |
| 2020 | $1,169 | $8,648 | $1,620 | $7,028 |
| 2019 | $5,850 | $8,648 | $1,620 | $7,028 |
| 2018 | $2,704 | $8,308 | $1,620 | $6,688 |
| 2017 | $1,095 | $0 | $0 | $0 |
| 2016 | $997 | $0 | $0 | $0 |
| 2015 | $817 | $0 | $0 | $0 |
| 2014 | $817 | $0 | $0 | $0 |
| 2013 | $817 | $0 | $0 | $0 |
Property History
| Date | Event | Price | Change | Sq Ft Price |
|---|---|---|---|---|
| 04/20/2025 04/20/25 | For Sale | $445,000 | -- | $225 / Sq Ft |
Mortgage History
| Date | Status | Loan Amount | Loan Type |
|---|---|---|---|
| Closed | $315,000 | Reverse Mortgage Home Equity Conversion Mortgage | |
| Closed | $27,443 | Unknown |
Similar Homes in Fort Mill, SC
Source: Canopy MLS (Canopy Realtor® Association)
MLS Number: 4249089
APN: 0014-00-003.05
- 8174 Henry Harris Rd Unit 3
- 1515 Kingdom Way
- 1471 Deer Forest Dr
- 1452 Deer Forest Dr
- 8194 Henry Harris Rd Unit 5
- 8168 Henry Harris Rd Unit 4
- 8188 Henry Harris Rd Unit 2
- 8200 Henry Harris Rd Unit 1
- 1432 Deer Forest Dr
- 10080 Highland Creek Cir
- 10071 Highland Creek Cir
- 1552 Croydon St
- 1557 Croydon St
- 6882 Wilson Creek Dr
- 1512 Croydon St
- 1541 Croydon St
- 1419 Deer Forest Dr
- 5276 Scotts Creek Rd
- 1603 Croydon St
- 2243 Creek View Ct
