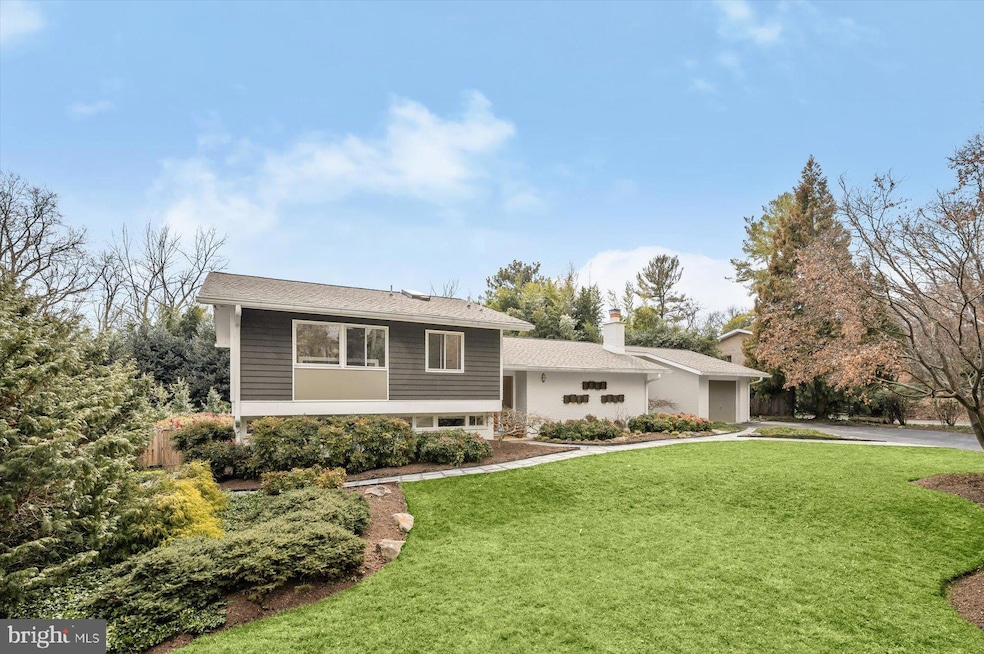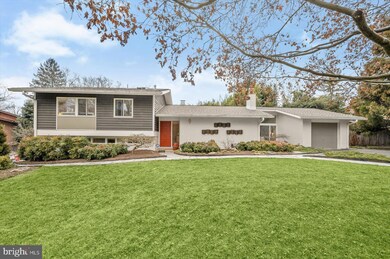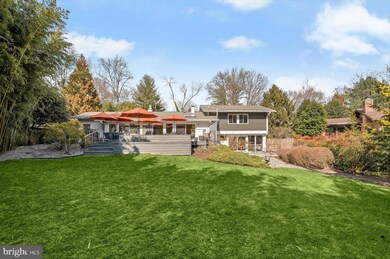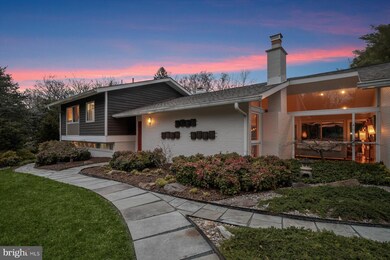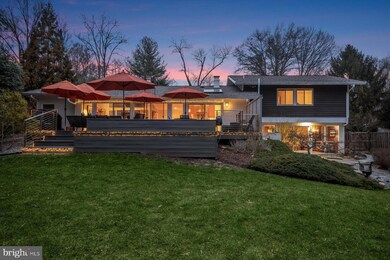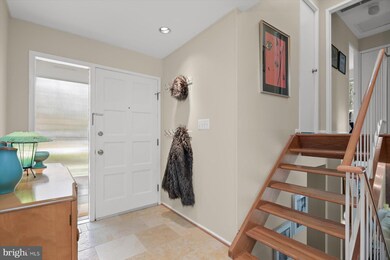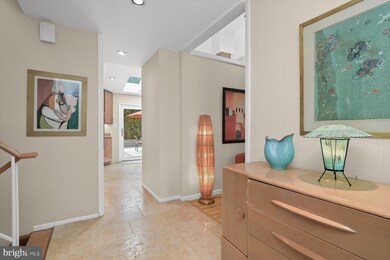
8222 Lilly Stone Dr Bethesda, MD 20817
Carderock Springs NeighborhoodEstimated payment $9,868/month
Highlights
- Gourmet Kitchen
- Scenic Views
- Midcentury Modern Architecture
- Carderock Springs Elementary School Rated A
- Open Floorplan
- Deck
About This Home
A truly stunning renovated and expanded mid-century home, the sought-after Clubview 4 level split model, with a fantastic family room addition, superb landscaped lot in the quiet heart of the Carderock Springs neighborhood. Designed by the architects Keyes, Lethbridge, and Condon, and built by Edmund Bennet, this home has unbeatable curb appeal with mature landscaping and appealing color palette. The living spaces are warm and expansive with elegant and comfortable spaces to visit or enjoy a cozy fire, perfect for family living and entertaining. The main living spaces also have soaring ceilings and beautiful light from the many window facets and a wall of glass sliding doors to the fantastic deck. The back yard is level and very private (bamboo underground barrier keeps the screening in check). Beautiful grassy play area and patio, plantings. Chef's kitchen with stainless appliances (including 2 ovens), custom cabinets and stone countertop. The upstairs bedroom level has 3 BR 2 BA and excellent closets. The walkout level has a 4th bedroom and full bath, beautiful walkout family room with patio. The lower level has the cheerful laundry room with storage, another walk-in storage room, a large recreation room with wall of closets plus more storage! 2 baths in process of full renovation to be complete by approximately March 15 (happy to share "concept" board with choices). The floorplan is one of the most versatile and flexible with great family spaces, work from home, guest rooms and more!
Walk to Carderock Springs Elementary School, the Carderock Springs Pool, Tennis and Clubhouse (with active pickle ball community and playground). Close to the C & O Canal trail system, Great Falls, Cabin John with its restaurants, grocery and convenience, Glen Echo Park with its camps, classes and social dance. Wonderful location for commuting to DC, 270 Corridor, Bethesda and NoVA with ample routes to choose from. Carderock Springs Elementary, Pyle Middle School and Walt Whitman High School. The whole package! Feel like you are on vacation when at home!
Home Details
Home Type
- Single Family
Est. Annual Taxes
- $12,248
Year Built
- Built in 1965 | Remodeled in 2025
Lot Details
- 0.35 Acre Lot
- Extensive Hardscape
- Property is zoned R200
Parking
- 1 Car Attached Garage
- 3 Driveway Spaces
- Front Facing Garage
Home Design
- Midcentury Modern Architecture
- Brick Exterior Construction
- Block Foundation
- Architectural Shingle Roof
Interior Spaces
- Property has 4 Levels
- Open Floorplan
- Ceiling Fan
- Skylights
- Recessed Lighting
- Wood Burning Fireplace
- Self Contained Fireplace Unit Or Insert
- Gas Fireplace
- Double Pane Windows
- Window Treatments
- Casement Windows
- Sliding Doors
- Family Room Off Kitchen
- Scenic Vista Views
- Flood Lights
Kitchen
- Gourmet Kitchen
- Double Oven
- Cooktop with Range Hood
- Microwave
- Dishwasher
- Stainless Steel Appliances
- Disposal
Flooring
- Wood
- Carpet
- Ceramic Tile
Bedrooms and Bathrooms
- Main Floor Bedroom
- En-Suite Bathroom
- Walk-in Shower
Laundry
- Front Loading Dryer
- Front Loading Washer
Partially Finished Basement
- Walk-Out Basement
- Interior and Rear Basement Entry
- Basement Windows
Accessible Home Design
- Level Entry For Accessibility
Outdoor Features
- Deck
- Patio
- Exterior Lighting
- Rain Gutters
Schools
- Carderock Springs Elementary School
- Thomas W. Pyle Middle School
- Walt Whitman High School
Utilities
- Forced Air Heating and Cooling System
- Vented Exhaust Fan
- Natural Gas Water Heater
Listing and Financial Details
- Tax Lot 3
- Assessor Parcel Number 161000872184
Community Details
Overview
- No Home Owners Association
- Carderock Springs Subdivision, Clubview Floorplan
Recreation
- Community Pool
Map
Home Values in the Area
Average Home Value in this Area
Tax History
| Year | Tax Paid | Tax Assessment Tax Assessment Total Assessment is a certain percentage of the fair market value that is determined by local assessors to be the total taxable value of land and additions on the property. | Land | Improvement |
|---|---|---|---|---|
| 2024 | $12,248 | $1,005,267 | $0 | $0 |
| 2023 | $10,498 | $918,733 | $0 | $0 |
| 2022 | $9,086 | $832,200 | $481,000 | $351,200 |
| 2021 | $8,980 | $832,200 | $481,000 | $351,200 |
| 2020 | $8,980 | $832,200 | $481,000 | $351,200 |
| 2019 | $9,524 | $884,300 | $481,000 | $403,300 |
| 2018 | $9,279 | $862,933 | $0 | $0 |
| 2017 | $9,206 | $841,567 | $0 | $0 |
| 2016 | -- | $820,200 | $0 | $0 |
| 2015 | $7,854 | $801,767 | $0 | $0 |
| 2014 | $7,854 | $783,333 | $0 | $0 |
Property History
| Date | Event | Price | Change | Sq Ft Price |
|---|---|---|---|---|
| 03/10/2025 03/10/25 | Pending | -- | -- | -- |
| 03/07/2025 03/07/25 | Price Changed | $1,585,000 | +2.3% | $581 / Sq Ft |
| 03/07/2025 03/07/25 | For Sale | $1,550,000 | -- | $568 / Sq Ft |
Deed History
| Date | Type | Sale Price | Title Company |
|---|---|---|---|
| Deed | $555,000 | -- | |
| Deed | $415,000 | -- |
Mortgage History
| Date | Status | Loan Amount | Loan Type |
|---|---|---|---|
| Open | $150,000 | Credit Line Revolving | |
| Open | $320,000 | New Conventional | |
| Closed | $454,500 | Stand Alone Second |
Similar Homes in Bethesda, MD
Source: Bright MLS
MLS Number: MDMC2158930
APN: 10-00872184
- 0 Fenway Rd
- 8404 Peck Place
- 7032 Buxton Terrace
- 9 Persimmon Ct
- 8213 River Rd
- 8215 River Rd
- 8409 Carlynn Dr
- 8121 River Rd Unit 451
- 6629 81st St
- 6533 79th Place
- 8625 Fenway Rd
- 8920 Saunders Ln
- 8501 River Rock Terrace
- 8601 Carlynn Dr
- 6817 Capri Place
- 8609 Country Club Dr
- 6517 79th St
- 18 Holly Leaf Ct
- 6801 Capri Place
- 6427 83rd Place
