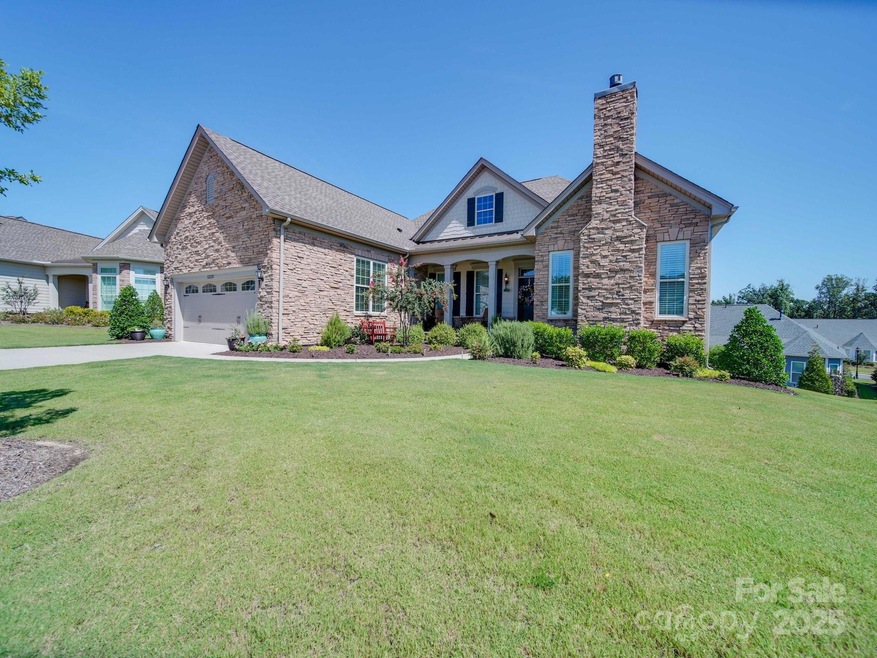
82220 Standing Oak Dr Charlotte, NC 28278
The Palisades NeighborhoodHighlights
- Clubhouse
- Transitional Architecture
- Community Indoor Pool
- Palisades Park Elementary School Rated A-
- Wood Flooring
- Lawn
About This Home
As of March 2025Welcome Home to this Finished Walk out BASEMENT home! This 2021/ HOME is a perfect blend of elegance & comfort, located in Regency@Palisades. W/ its spacious layout & transitional design, this well equipt. home is designed for both relaxation & entertaining. Step inside & experience open DR/liv./kit. spaces. The gourmet kit. is a dream to cook in & to entertain around the grand island. Step outside to your private outdoor sanctuary & relax under the covered patio ideal for alfresco dining while watching the sun set. The primary suite includes a walk-in closet, a spa-like bthrm. complete w/ a jetted tub & wlk. in shower.The finished walkout bsmt. w/ a bdrm. & full bth., offers endless possibilities. At the Regency@Palisades, you will have exclusive access to a luxurious clubhouse,GYM, Activities Director, pickleball, tennis, game room, indoor/outdoor pools, and gathering spaces. .. Lawn Care .Invisible fencing. Custom California Closets. Market Value of Ranches.
Last Agent to Sell the Property
RE/MAX Executive Brokerage Email: sondrablaser@gmail.com License #215033

Last Buyer's Agent
RE/MAX Executive Brokerage Email: sondrablaser@gmail.com License #215033

Home Details
Home Type
- Single Family
Est. Annual Taxes
- $4,900
Year Built
- Built in 2021
Lot Details
- Lawn
- Property is zoned MX-3
HOA Fees
- $364 Monthly HOA Fees
Parking
- 2 Car Attached Garage
- Front Facing Garage
- Garage Door Opener
- Driveway
Home Design
- Transitional Architecture
- Stone Veneer
Interior Spaces
- 1-Story Property
- Ceiling Fan
- Fireplace
Kitchen
- Built-In Oven
- Gas Cooktop
- Microwave
- Dishwasher
Flooring
- Wood
- Tile
Bedrooms and Bathrooms
Laundry
- Laundry Room
- Washer Hookup
Finished Basement
- Walk-Out Basement
- Walk-Up Access
- Interior Basement Entry
- Basement Storage
Outdoor Features
- Covered patio or porch
Utilities
- Central Heating and Cooling System
- Heating System Uses Natural Gas
Listing and Financial Details
- Assessor Parcel Number 217-337-25
Community Details
Overview
- Cams Association
- Built by Toll Bros.
- Regency At Palisades Subdivision
- Mandatory home owners association
Amenities
- Clubhouse
Recreation
- Tennis Courts
- Community Indoor Pool
Map
Home Values in the Area
Average Home Value in this Area
Property History
| Date | Event | Price | Change | Sq Ft Price |
|---|---|---|---|---|
| 03/13/2025 03/13/25 | Sold | $740,000 | -2.5% | $175 / Sq Ft |
| 01/23/2025 01/23/25 | For Sale | $759,000 | 0.0% | $179 / Sq Ft |
| 01/22/2025 01/22/25 | Off Market | $759,000 | -- | -- |
| 01/02/2025 01/02/25 | Price Changed | $759,000 | -6.3% | $179 / Sq Ft |
| 11/22/2024 11/22/24 | Price Changed | $810,000 | -1.2% | $191 / Sq Ft |
| 11/12/2024 11/12/24 | Price Changed | $820,000 | -1.2% | $194 / Sq Ft |
| 10/28/2024 10/28/24 | Price Changed | $830,000 | -1.2% | $196 / Sq Ft |
| 10/21/2024 10/21/24 | Price Changed | $840,000 | -1.2% | $198 / Sq Ft |
| 09/15/2024 09/15/24 | For Sale | $850,000 | -- | $201 / Sq Ft |
Tax History
| Year | Tax Paid | Tax Assessment Tax Assessment Total Assessment is a certain percentage of the fair market value that is determined by local assessors to be the total taxable value of land and additions on the property. | Land | Improvement |
|---|---|---|---|---|
| 2023 | $4,900 | $716,400 | $170,000 | $546,400 |
| 2022 | $4,994 | $552,600 | $125,000 | $427,600 |
| 2021 | $161 | $125,000 | $125,000 | $0 |
Mortgage History
| Date | Status | Loan Amount | Loan Type |
|---|---|---|---|
| Previous Owner | $450,000 | New Conventional |
Deed History
| Date | Type | Sale Price | Title Company |
|---|---|---|---|
| Warranty Deed | $740,000 | Harbor City Title | |
| Warranty Deed | $740,000 | Harbor City Title | |
| Special Warranty Deed | $563,500 | None Available |
Similar Homes in Charlotte, NC
Source: Canopy MLS (Canopy Realtor® Association)
MLS Number: 4182383
APN: 217-337-25
- 14543 Crosswater Ln
- 45528 Misty Bluff Dr
- 14535 Crosswater Ln
- 14531 Crosswater Ln
- 17315 Langston Dr
- 17201 Green Hill Rd
- 82116 Standing Oak Dr
- 17308 Green Hill Rd Unit 23
- 82112 Standing Oak Dr
- 17436 Langston Dr
- 14629 Glen Valley Ct
- 14008 Little Spring Ct Unit 391
- 15808 Lake Ridge Rd
- 15927 Vale Ridge Dr
- 14916 Creeks Edge Dr
- 15620 Lake Ridge Rd
- 14830 Creeks Edge Dr
- 13102 Petrel Place
- 11031 Larkslea Ln
- 15533 Capps Rd






