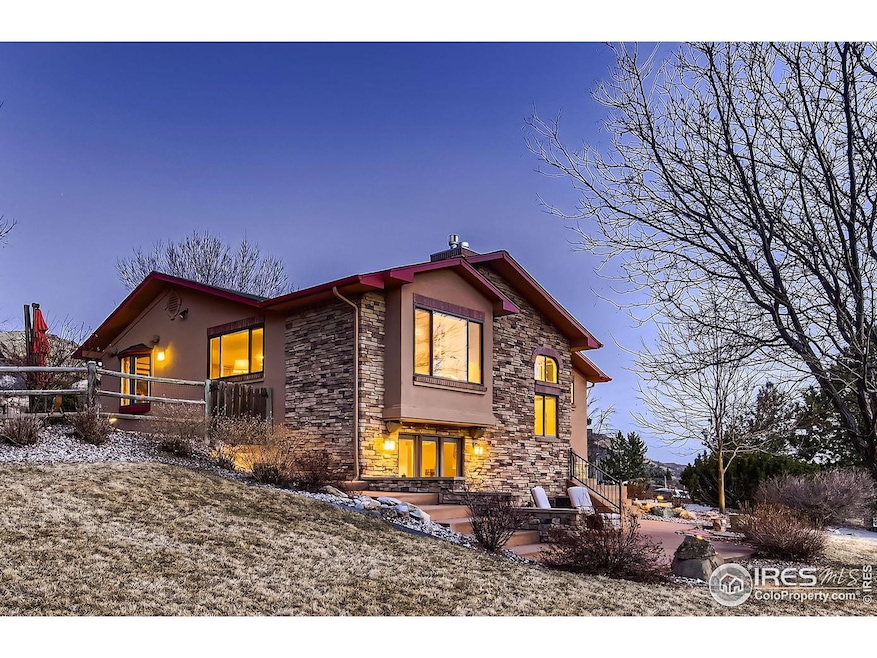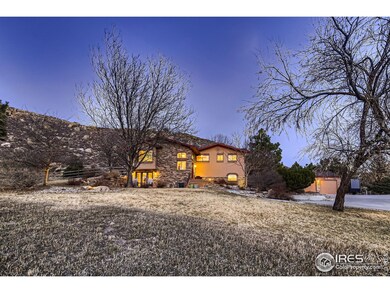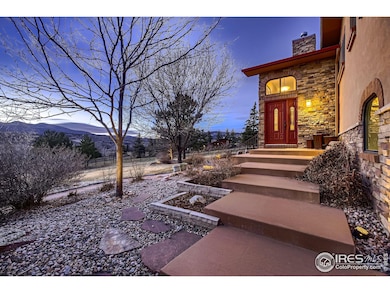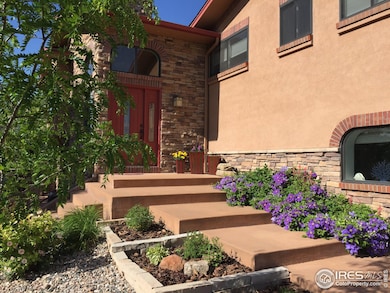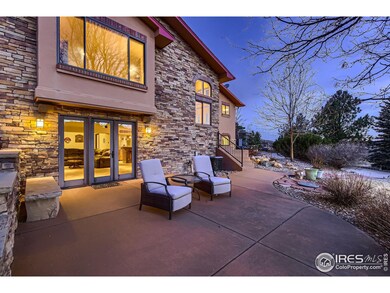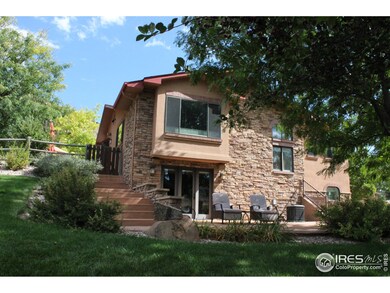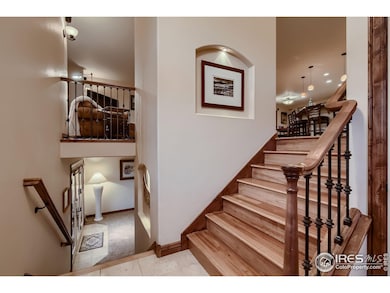
8224 Firethorn Dr Loveland, CO 80538
Estimated payment $5,275/month
Highlights
- Parking available for a boat
- Horses Allowed On Property
- Open Floorplan
- Big Thompson Elementary School Rated A-
- Spa
- Deck
About This Home
Experience the best of both worlds with this stunning country home, offering peaceful, serene living just 15 minutes from Fort Collins and Loveland. Nestled on a quiet, 2-acre lot that backs up to a 40-acre greenbelt, this fully remodeled home offers breathtaking views of the mountains and spectacular evening sunsets. From the moment you step inside, you'll be captivated by the charming, light-filled space featuring hardwood flooring, a gas fireplace and plenty of windows. The beautifully designed kitchen is a chef's dream, featuring gorgeous slab granite surfaces, a 6-burner gas range, ample storage, and a central island with a second sink - ideal for both cooking and entertaining. Head straight out to the back patio to sip your morning coffee surrounded by nature, including a natural rock waterfall. Work from home in a generous office space, or retreat to the spacious master bedroom, where you can head out onto your private walkout deck to enjoy a soothing hot tub soak under the stars. The luxurious master bath boasts a dual shower and heated floors for ultimate relaxation. Downstairs, the walkout basement includes a rec room, second gas fireplace, two bedrooms with shared bath and a wine cellar. A custom wet bar makes this space an entertainer's paradise. The fenced, dog-friendly backyard includes a secure enclosure with a dog door, providing a safe space for your furry friends. The oversized 3-car detached garage includes an 8-ft workbench and ample shop lighting, perfect for DIY projects or storage. An RV parking space next to the garage, includes AC power. Enjoy access to endless outdoor activities, including hiking trails, kayaking, and river fishing - right at your doorstep! 1 mile To Bobcat Nature Area, 4 miles to Horsetooth marina. Don't miss out on this incredible opportunity to own your own slice of paradise.
Home Details
Home Type
- Single Family
Est. Annual Taxes
- $4,762
Year Built
- Built in 1977
Lot Details
- 2.05 Acre Lot
- Open Space
- West Facing Home
- Southern Exposure
- Wood Fence
- Rock Outcropping
- Lot Has A Rolling Slope
- Sprinkler System
- Property is zoned FA1
HOA Fees
- $4 Monthly HOA Fees
Parking
- 3 Car Detached Garage
- Garage Door Opener
- Parking available for a boat
Home Design
- Contemporary Architecture
- Raised Ranch Architecture
- Wood Frame Construction
- Composition Roof
- Stucco
- Radon Test Available
Interior Spaces
- 3,242 Sq Ft Home
- 1-Story Property
- Open Floorplan
- Wet Bar
- Bar Fridge
- Ceiling Fan
- Skylights
- Multiple Fireplaces
- Gas Log Fireplace
- Double Pane Windows
- Window Treatments
- Bay Window
- Family Room
- Living Room with Fireplace
- Dining Room
- Home Office
- Recreation Room with Fireplace
- Attic Fan
Kitchen
- Eat-In Kitchen
- Double Self-Cleaning Oven
- Gas Oven or Range
- Microwave
- Dishwasher
- Kitchen Island
- Disposal
Flooring
- Wood
- Carpet
Bedrooms and Bathrooms
- 3 Bedrooms
- Walk-In Closet
- Jack-and-Jill Bathroom
Laundry
- Laundry on lower level
- Sink Near Laundry
- Washer and Dryer Hookup
Basement
- Walk-Out Basement
- Basement Fills Entire Space Under The House
- Natural lighting in basement
Outdoor Features
- Spa
- Deck
- Patio
- Separate Outdoor Workshop
- Outdoor Storage
- Outbuilding
- Outdoor Gas Grill
Schools
- Big Thompson Elementary School
- Walt Clark Middle School
- Thompson Valley High School
Utilities
- Humidity Control
- Forced Air Heating and Cooling System
- Propane
- Septic System
- High Speed Internet
- Satellite Dish
Additional Features
- Energy-Efficient Thermostat
- Horses Allowed On Property
Listing and Financial Details
- Assessor Parcel Number R0649473
Community Details
Overview
- Association fees include common amenities
- Glades West Subdivision
Recreation
- Hiking Trails
Map
Home Values in the Area
Average Home Value in this Area
Tax History
| Year | Tax Paid | Tax Assessment Tax Assessment Total Assessment is a certain percentage of the fair market value that is determined by local assessors to be the total taxable value of land and additions on the property. | Land | Improvement |
|---|---|---|---|---|
| 2025 | $4,596 | $62,163 | $3,082 | $59,081 |
| 2024 | $4,596 | $62,163 | $3,082 | $59,081 |
| 2022 | $3,524 | $44,695 | $3,197 | $41,498 |
| 2021 | $3,616 | $45,982 | $3,289 | $42,693 |
| 2020 | $3,139 | $39,911 | $3,289 | $36,622 |
| 2019 | $3,086 | $39,911 | $3,289 | $36,622 |
| 2018 | $3,155 | $38,722 | $3,312 | $35,410 |
| 2017 | $2,715 | $38,722 | $3,312 | $35,410 |
| 2016 | $2,665 | $36,744 | $3,662 | $33,082 |
| 2015 | $2,642 | $36,740 | $3,660 | $33,080 |
| 2014 | $2,203 | $29,630 | $3,660 | $25,970 |
Property History
| Date | Event | Price | Change | Sq Ft Price |
|---|---|---|---|---|
| 03/17/2025 03/17/25 | For Sale | $875,000 | -- | $270 / Sq Ft |
Deed History
| Date | Type | Sale Price | Title Company |
|---|---|---|---|
| Quit Claim Deed | -- | None Available | |
| Quit Claim Deed | -- | None Available | |
| Quit Claim Deed | -- | -- | |
| Warranty Deed | $116,000 | -- |
Mortgage History
| Date | Status | Loan Amount | Loan Type |
|---|---|---|---|
| Previous Owner | $190,000 | Credit Line Revolving | |
| Previous Owner | $243,750 | Unknown | |
| Previous Owner | $150,000 | Credit Line Revolving |
Similar Homes in the area
Source: IRES MLS
MLS Number: 1028691
APN: 06232-06-024
- 8108 Firethorn Dr
- 8044 Firethorn Dr
- 9360 Gold Mine Rd
- 9950 Horsetail Way
- 9715 Running Brook Ln
- 9126 Gold Mine Rd
- 0 Gold Mine Rd Unit 1009881
- 6932 Milner Mountain Ranch Rd
- 5801 Norwood Ave
- 4736 Rim Rock Ridge Rd
- 5300 Norwood Ave
- 8117 Buck Ridge Ln
- 5315 Overhill Dr
- 0 Soaring Eagle Unit 1024864
- 5000 Sandstone Dr
- 6730 W County Road 38 E
- 144 Sandhill Ln
- 14 Rocky Mountain
- 5000 Foothills Dr
- 3905 Powderhorn Dr
