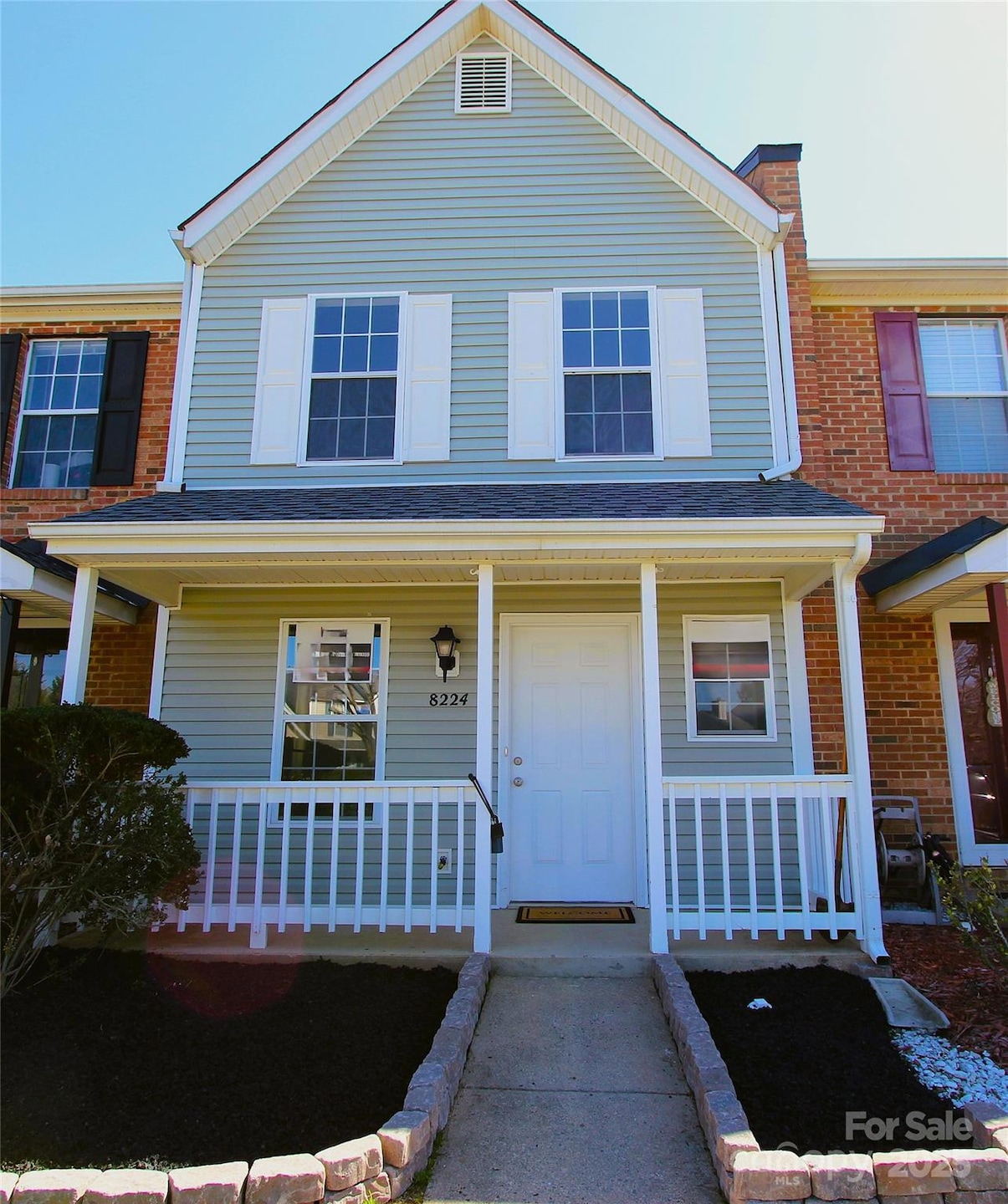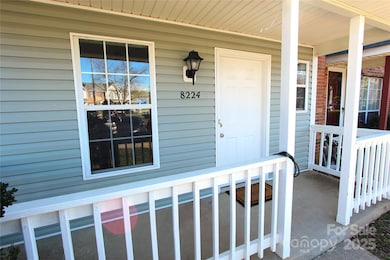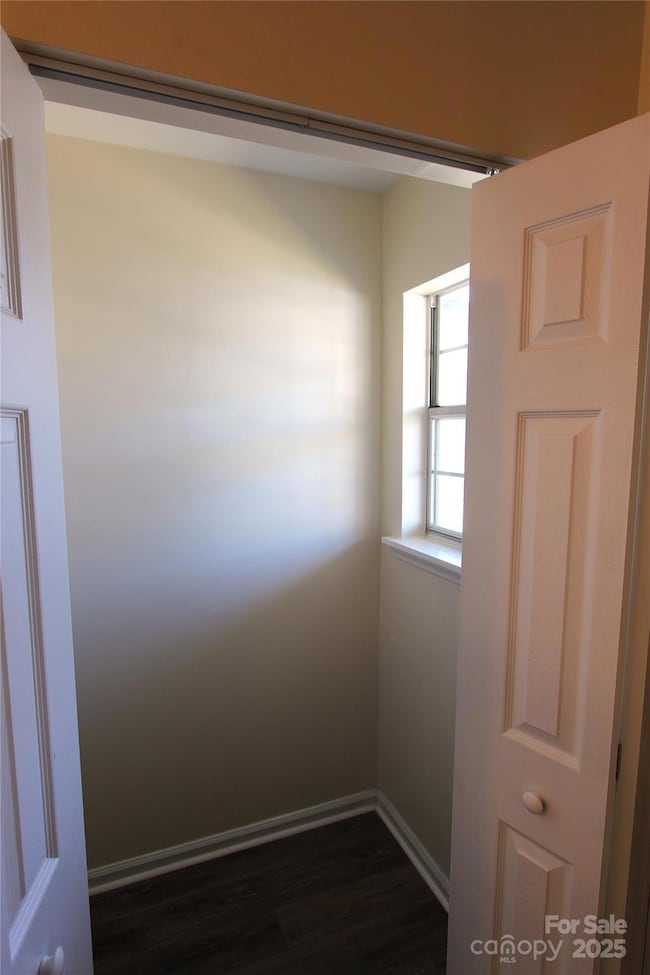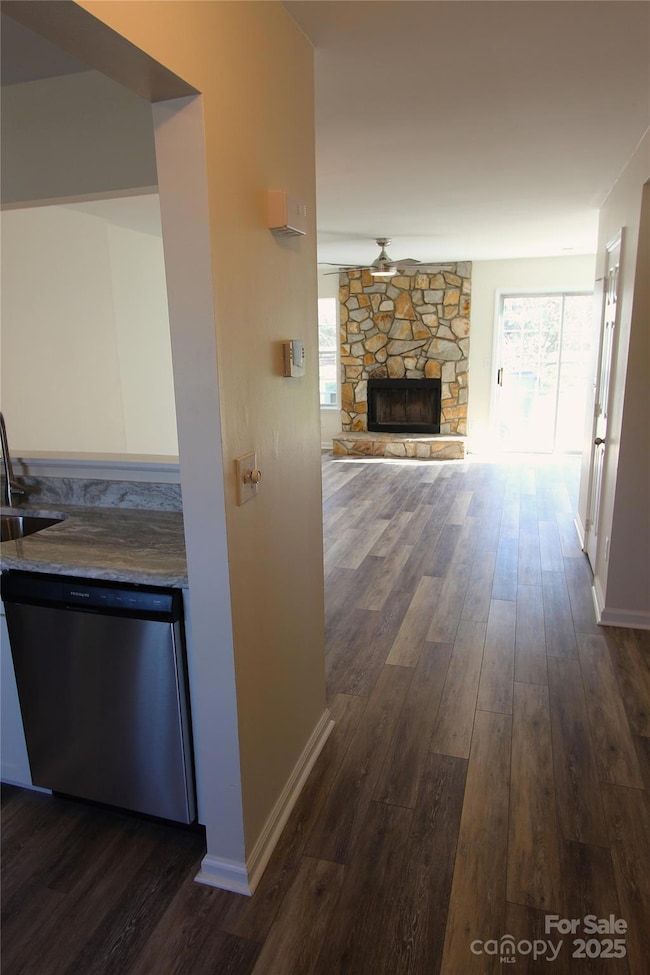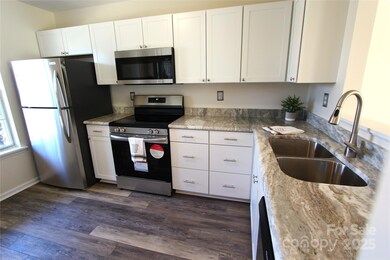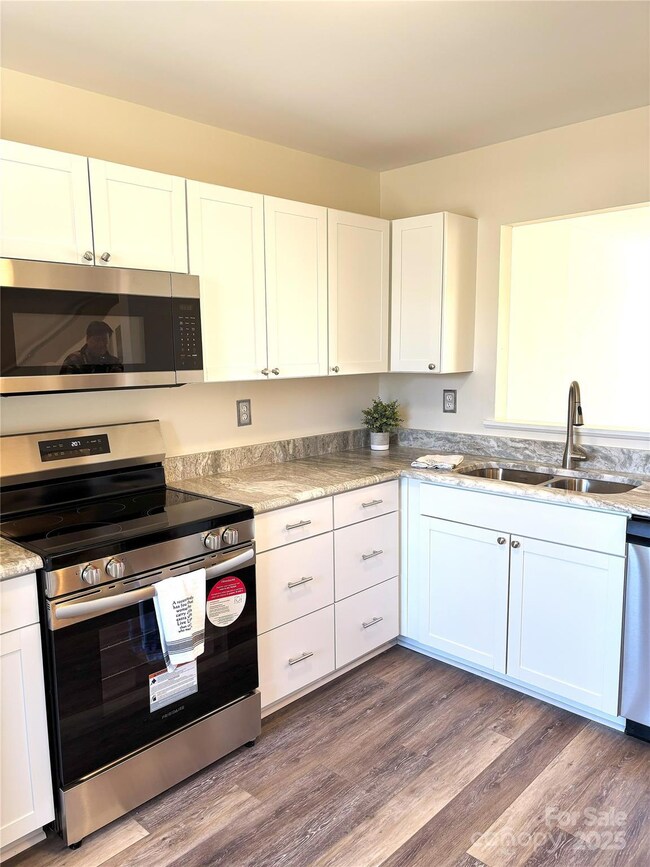
8224 Golf Ridge Dr Charlotte, NC 28277
Providence NeighborhoodHighlights
- Golf Course Community
- Fitness Center
- Open Floorplan
- Jay M Robinson Middle School Rated A-
- Golf Course View
- Clubhouse
About This Home
As of April 2025You must see this beautifully renovated townhome. This is truly move-in ready with all new paint, Coretec LVP flooring downstairs, new carpet and tile upstairs. New HVAC (Dec. 2024), Frigidaire appliances, refrigerator with ice maker, lighting, ceiling fans, fixtures, toilets, bathtubs, vanities, kitchen cabinets and Granite countertops. This townhome features an open floorplan with dining room open to great room. The two bedrooms upstairs are spacious and each has an en-suite bathroom. The laundry is located upstairs between the two bedrooms. Conveniently located in South Charlotte / Ballantyne area close to nearby shopping such as Stonecrest, Blakeney, Arboretum and Waverly. New owner can join Raintree country club with swimming, tennis and clubhouse with dining, championship golf course etc. Initiation fee is waived for property owners. Call Raintree country club for details on membership information. / Danielle Landers, -- 704-542-8150 or email: membership@raintreecc.net
Last Agent to Sell the Property
Keller Williams South Park Brokerage Email: debra.sharpe@outlook.com License #206637

Townhouse Details
Home Type
- Townhome
Est. Annual Taxes
- $2,035
Year Built
- Built in 1988
HOA Fees
- $264 Monthly HOA Fees
Home Design
- Traditional Architecture
- Slab Foundation
- Vinyl Siding
Interior Spaces
- 2-Story Property
- Open Floorplan
- Ceiling Fan
- Insulated Windows
- Entrance Foyer
- Great Room with Fireplace
- Golf Course Views
- Washer and Electric Dryer Hookup
Kitchen
- Electric Oven
- Self-Cleaning Oven
- Electric Cooktop
- Microwave
- Dishwasher
- Disposal
Flooring
- Tile
- Vinyl
Bedrooms and Bathrooms
- 2 Bedrooms
- Split Bedroom Floorplan
Parking
- 1 Open Parking Space
- 1 Assigned Parking Space
Outdoor Features
- Pond
- Covered patio or porch
Schools
- Mcalpine Elementary School
- Jay M. Robinson Middle School
- Providence High School
Utilities
- Central Air
- Heat Pump System
- Electric Water Heater
- Cable TV Available
Listing and Financial Details
- Assessor Parcel Number 225-263-59
Community Details
Overview
- Braesael Property Management Association, Phone Number (704) 847-3507
- Crestview Ii Condos
- Raintree Subdivision
- Mandatory home owners association
Amenities
- Picnic Area
- Clubhouse
Recreation
- Golf Course Community
- Tennis Courts
- Recreation Facilities
- Community Playground
- Fitness Center
- Community Pool
- Trails
Map
Home Values in the Area
Average Home Value in this Area
Property History
| Date | Event | Price | Change | Sq Ft Price |
|---|---|---|---|---|
| 04/03/2025 04/03/25 | Sold | $320,000 | -1.5% | $294 / Sq Ft |
| 03/07/2025 03/07/25 | For Sale | $325,000 | -- | $299 / Sq Ft |
Tax History
| Year | Tax Paid | Tax Assessment Tax Assessment Total Assessment is a certain percentage of the fair market value that is determined by local assessors to be the total taxable value of land and additions on the property. | Land | Improvement |
|---|---|---|---|---|
| 2023 | $2,035 | $248,500 | $60,000 | $188,500 |
| 2022 | $1,588 | $151,500 | $50,000 | $101,500 |
| 2021 | $1,576 | $151,500 | $50,000 | $101,500 |
| 2020 | $1,569 | $151,500 | $50,000 | $101,500 |
| 2019 | $1,554 | $151,500 | $50,000 | $101,500 |
| 2018 | $1,526 | $110,700 | $30,000 | $80,700 |
| 2017 | $1,496 | $110,700 | $30,000 | $80,700 |
| 2016 | $1,486 | $110,700 | $30,000 | $80,700 |
| 2015 | -- | $110,700 | $30,000 | $80,700 |
| 2014 | $1,461 | $110,700 | $30,000 | $80,700 |
Mortgage History
| Date | Status | Loan Amount | Loan Type |
|---|---|---|---|
| Open | $256,000 | New Conventional | |
| Closed | $256,000 | New Conventional | |
| Previous Owner | $96,925 | Purchase Money Mortgage | |
| Previous Owner | $94,500 | Unknown | |
| Previous Owner | $11,000 | Credit Line Revolving | |
| Previous Owner | $84,323 | Purchase Money Mortgage |
Deed History
| Date | Type | Sale Price | Title Company |
|---|---|---|---|
| Warranty Deed | $320,000 | None Listed On Document | |
| Warranty Deed | $320,000 | None Listed On Document | |
| Warranty Deed | $98,000 | None Available | |
| Warranty Deed | $86,000 | -- |
Similar Homes in the area
Source: Canopy MLS (Canopy Realtor® Association)
MLS Number: 4226721
APN: 225-263-59
- 8272 Golf Ridge Dr
- 10805 Winterbourne Ct
- 10943 Winterbourne Ct
- 10942 Winterbourne Ct Unit 42
- 8501 Golf Ridge Dr
- 10512 Roseberry Ct
- 6411 Boykin Spaniel Rd
- 10240 Rose Meadow Ln Unit D
- 8813 Golf Ridge Dr
- 11430 Sir Francis Drake Dr
- 10101 Woodview Cir
- 8600 Peyton Randolph Dr
- 10609 Oak Pond Cir
- 7716 Seton House Ln
- 10141 Thomas Payne Cir
- 4410 Playfair Ln
- 10325 Merlin Meadows Ct
- 10316 Whitethorn Dr
- 6147 Lake Providence Ln
- 6017 Summerston Place
