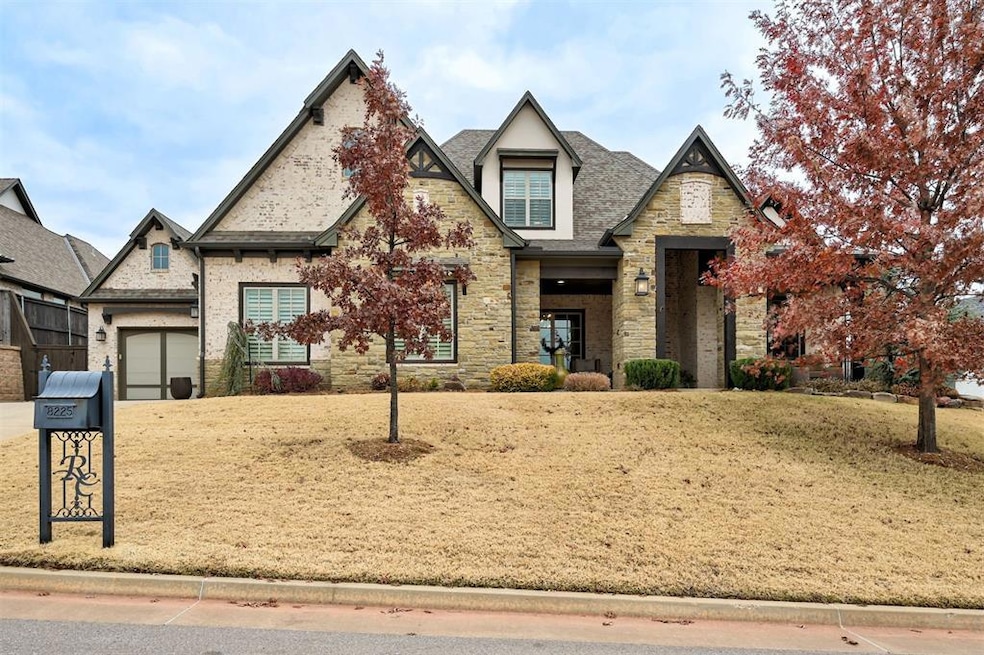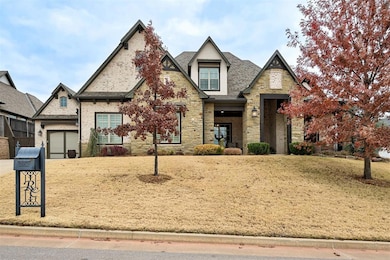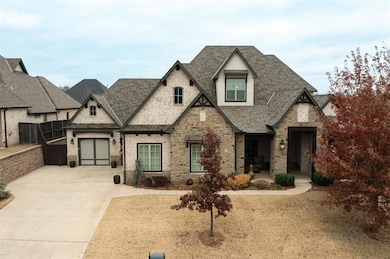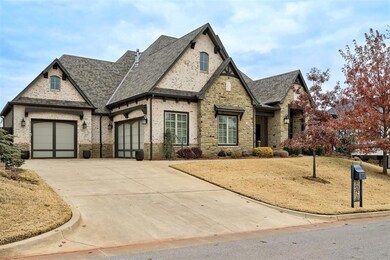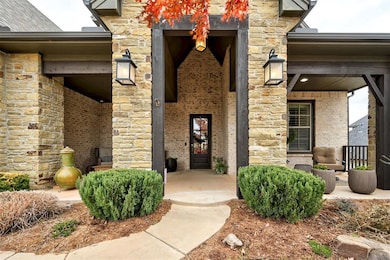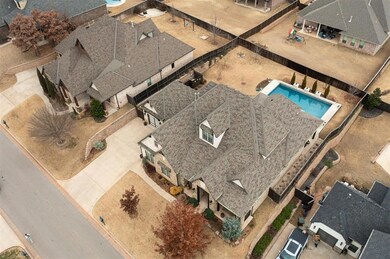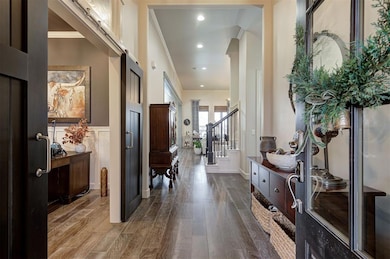
8225 Ridge Creek Rd Edmond, OK 73034
East Edmond NeighborhoodHighlights
- Gunite Pool
- Traditional Architecture
- Bonus Room
- Centennial Elementary School Rated A
- Wood Flooring
- Home Office
About This Home
As of February 2025Get ready to be wowed! This stunning like new home with gorgeous modern pool on an oversized lot welcomes you. You'll love the tall gable porch, that provides an exquisite approach to your dream home. Inside, the custom barrel ceiling in the foyer, sets the custom designer tone right from the start. Step inside to discover tall ceilings and open atmosphere throughout the home.
In the living room, a wall of windows offers breathtaking views of your spacious lush yard and landscaping with swimming pool oasis, complete with fountains and a tanning ledge. The upgraded fireplace surround elevates the space beyond the original builder finishes, with an elegant design that includes a hearth and mantle (an overlooked luxury in todays newer homes).
The dream kitchen is a chef's paradise, featuring tons of storage, cabinets to the ceiling, coffee bar area, double ovens, a massive quartz island, and walk in pantry, making it perfect for hosting friends and family. With high-end quartz counters and a pantry, this kitchen blends style and functionality effortlessly. Owners quarters include soaring vaulted ceilings, it's own private patio, and a luxurious en suite complete with back lit mirrors, custom tile, cavernous walk in closet, freestanding tub and glass shower, and access to laundry room. In addition to the spacious owner's suite, you'll find another full bedroom and bathroom downstairs, alongside a dedicated office/study for your work-from-home needs.
Upstairs, discover two additional bedrooms and a versatile bonus room with built-ins. The enchanting outdoor living area boasts an oversized covered patio, ideal for stargazing evenings or relaxing by the pool. Current owners added extra insulation in the attic, which translates to lower utilities for you. Roof is 2020 (better for insurance rates!). Located in a gated Edmond community with clubhouse and a neighborhood pool, this home truly has it all. Welcome to your new paradise! Call today.
Home Details
Home Type
- Single Family
Est. Annual Taxes
- $6,758
Year Built
- Built in 2017
Lot Details
- 0.29 Acre Lot
- South Facing Home
- Wood Fence
- Interior Lot
- Sprinkler System
HOA Fees
- $82 Monthly HOA Fees
Parking
- 3 Car Attached Garage
- Garage Door Opener
- Driveway
Home Design
- Traditional Architecture
- Dallas Architecture
- Slab Foundation
- Brick Frame
- Composition Roof
- Stone
Interior Spaces
- 3,040 Sq Ft Home
- 2-Story Property
- Gas Log Fireplace
- Window Treatments
- Home Office
- Bonus Room
- Utility Room with Study Area
- Laundry Room
- Inside Utility
Kitchen
- Built-In Oven
- Electric Oven
- Built-In Range
- Microwave
- Dishwasher
- Disposal
Flooring
- Wood
- Carpet
- Tile
Bedrooms and Bathrooms
- 4 Bedrooms
Home Security
- Home Security System
- Fire and Smoke Detector
Pool
- Gunite Pool
- Outdoor Pool
- Waterfall Pool Feature
- Pool Tile
Outdoor Features
- Covered patio or porch
Schools
- Centennial Elementary School
- Central Middle School
- Memorial High School
Utilities
- Zoned Heating and Cooling
- Programmable Thermostat
- Water Heater
- Cable TV Available
Community Details
- Association fees include gated entry, maintenance common areas, pool
- Mandatory home owners association
Listing and Financial Details
- Legal Lot and Block 002 / 003
Map
Home Values in the Area
Average Home Value in this Area
Property History
| Date | Event | Price | Change | Sq Ft Price |
|---|---|---|---|---|
| 02/10/2025 02/10/25 | Sold | $639,000 | -1.5% | $210 / Sq Ft |
| 12/29/2024 12/29/24 | Pending | -- | -- | -- |
| 12/27/2024 12/27/24 | For Sale | $649,000 | +4.7% | $213 / Sq Ft |
| 10/15/2021 10/15/21 | Sold | $620,000 | +1.6% | $207 / Sq Ft |
| 09/17/2021 09/17/21 | Pending | -- | -- | -- |
| 09/09/2021 09/09/21 | For Sale | $610,000 | -- | $204 / Sq Ft |
Tax History
| Year | Tax Paid | Tax Assessment Tax Assessment Total Assessment is a certain percentage of the fair market value that is determined by local assessors to be the total taxable value of land and additions on the property. | Land | Improvement |
|---|---|---|---|---|
| 2024 | $6,758 | $67,801 | $11,217 | $56,584 |
| 2023 | $6,758 | $65,827 | $11,011 | $54,816 |
| 2022 | $6,583 | $63,910 | $11,573 | $52,337 |
| 2021 | $5,986 | $57,475 | $10,810 | $46,665 |
| 2020 | $5,406 | $51,282 | $9,753 | $41,529 |
| 2019 | $5,173 | $48,840 | $9,674 | $39,166 |
| 2018 | $5,116 | $48,015 | $0 | $0 |
| 2017 | $525 | $4,950 | $4,950 | $0 |
Mortgage History
| Date | Status | Loan Amount | Loan Type |
|---|---|---|---|
| Previous Owner | $396,000 | New Conventional | |
| Previous Owner | $393,550 | New Conventional | |
| Previous Owner | $160,000 | Commercial |
Deed History
| Date | Type | Sale Price | Title Company |
|---|---|---|---|
| Warranty Deed | $639,000 | Chicago Title | |
| Warranty Deed | $620,000 | Chicago Title Oklahoma Co | |
| Joint Tenancy Deed | $463,000 | Chicago Title Oklahoma |
Similar Homes in Edmond, OK
Source: MLSOK
MLS Number: 1148366
APN: 214461150
- 8109 Grass Creek Dr
- 8109 Amber Ridge Dr
- 4608 Maple Ridge Dr
- 8108 Amber Ridge Dr
- 4641 Maple Ridge Dr
- 4617 Maple Ridge Dr
- 4516 Maple Ridge Ct
- 8101 Jenny Ln
- 8216 Crew Ln
- 8016 Behr Dr
- 7917 Amber Ridge Dr
- 8009 Cal Dr
- 8109 Cal Dr
- 8001 Cal Dr
- 8308 Dax Dr
- 8117 Dax Dr
- 4209 Emery Dr
- 4124 Emery Dr
- 4201 Emery Dr
- 4109 Emery Dr
