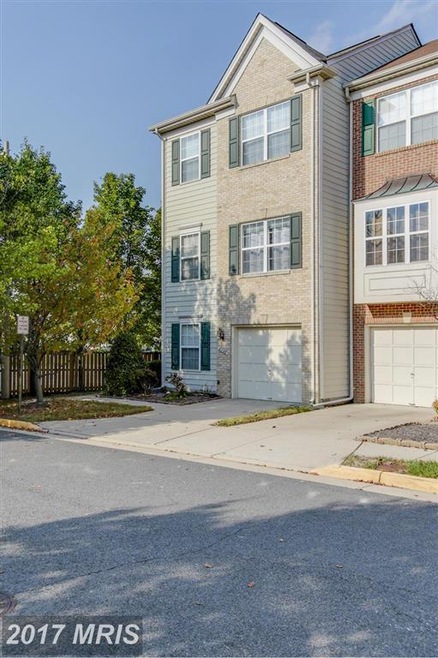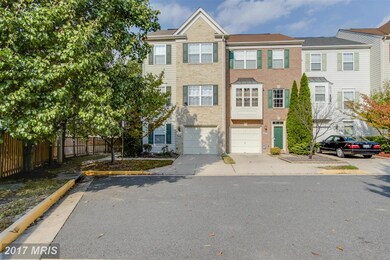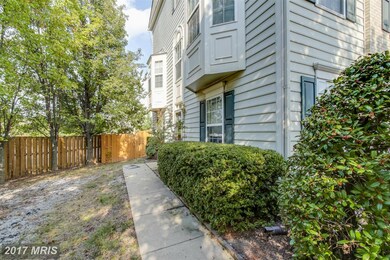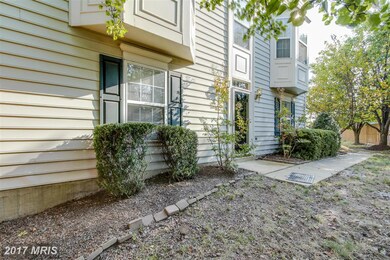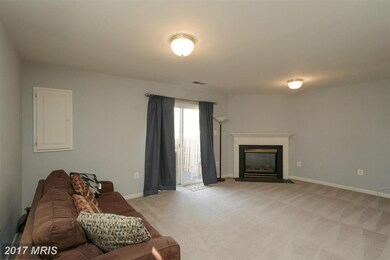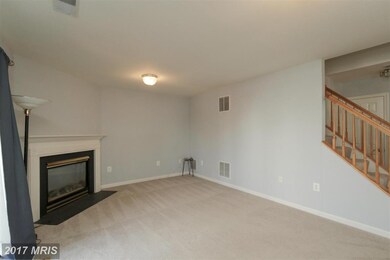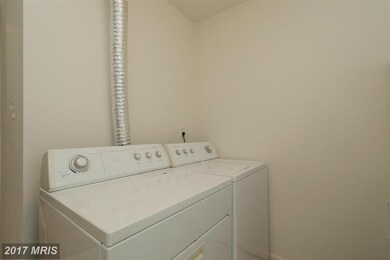
8226 Bates Rd Lorton, VA 22079
Laurel Hill NeighborhoodHighlights
- Traditional Architecture
- 1 Fireplace
- 1 Car Attached Garage
- Laurel Hill Elementary School Rated A-
- Breakfast Room
- Eat-In Kitchen
About This Home
As of July 2023Large Price Drop!! Great End Unit Townhome - Updated Eat In Kitchen, Granite, SS Appliances - Bay Windows, Fresh Painted Deck off Kitchen! -Master Br w/ vaulted ceilings, walk in closet - Large Family Room with a Gas Fireplace. Walk Out to Fully Fenced Back Yard. Nice Mature Trees to Keep Your End Unit Home Private. Best Lot in Gunston Corner!
Last Buyer's Agent
SAHER FARID
Express Realty USA LLC
Townhouse Details
Home Type
- Townhome
Est. Annual Taxes
- $3,908
Year Built
- Built in 1998
Lot Details
- 2,146 Sq Ft Lot
- 1 Common Wall
- Property is in very good condition
HOA Fees
- $115 Monthly HOA Fees
Parking
- 1 Car Attached Garage
- Front Facing Garage
- Garage Door Opener
- Off-Street Parking
Home Design
- Traditional Architecture
- Brick Exterior Construction
Interior Spaces
- 2,132 Sq Ft Home
- Property has 3 Levels
- Ceiling Fan
- 1 Fireplace
- Family Room
- Living Room
- Breakfast Room
- Finished Basement
- Front Basement Entry
- Eat-In Kitchen
- Laundry Room
Bedrooms and Bathrooms
- 3 Bedrooms
- En-Suite Primary Bedroom
- En-Suite Bathroom
- 4 Bathrooms
Accessible Home Design
- Level Entry For Accessibility
Utilities
- 90% Forced Air Heating and Cooling System
- Natural Gas Water Heater
Community Details
- Gunston Corner Subdivision
Listing and Financial Details
- Tax Lot 24
- Assessor Parcel Number 107-4-17- -24
Map
Home Values in the Area
Average Home Value in this Area
Property History
| Date | Event | Price | Change | Sq Ft Price |
|---|---|---|---|---|
| 04/02/2025 04/02/25 | For Sale | $585,000 | -2.0% | $409 / Sq Ft |
| 07/28/2023 07/28/23 | Sold | $597,000 | +1.4% | $401 / Sq Ft |
| 07/22/2023 07/22/23 | Price Changed | $589,000 | 0.0% | $396 / Sq Ft |
| 07/22/2023 07/22/23 | For Sale | $589,000 | 0.0% | $396 / Sq Ft |
| 07/01/2023 07/01/23 | For Sale | $589,000 | +38.6% | $396 / Sq Ft |
| 03/29/2019 03/29/19 | Sold | $425,000 | +1.2% | $297 / Sq Ft |
| 03/07/2019 03/07/19 | For Sale | $419,900 | +4.5% | $293 / Sq Ft |
| 04/28/2016 04/28/16 | Sold | $402,000 | +1.8% | $189 / Sq Ft |
| 03/15/2016 03/15/16 | Pending | -- | -- | -- |
| 02/19/2016 02/19/16 | Price Changed | $395,000 | -1.3% | $185 / Sq Ft |
| 02/09/2016 02/09/16 | Price Changed | $400,000 | -1.2% | $188 / Sq Ft |
| 01/23/2016 01/23/16 | Price Changed | $405,000 | -2.4% | $190 / Sq Ft |
| 10/20/2015 10/20/15 | Price Changed | $415,000 | -1.2% | $195 / Sq Ft |
| 10/11/2015 10/11/15 | For Sale | $420,000 | -- | $197 / Sq Ft |
Tax History
| Year | Tax Paid | Tax Assessment Tax Assessment Total Assessment is a certain percentage of the fair market value that is determined by local assessors to be the total taxable value of land and additions on the property. | Land | Improvement |
|---|---|---|---|---|
| 2024 | $6,135 | $529,590 | $175,000 | $354,590 |
| 2023 | $5,725 | $507,340 | $175,000 | $332,340 |
| 2022 | $5,228 | $457,210 | $145,000 | $312,210 |
| 2021 | $5,079 | $432,790 | $135,000 | $297,790 |
| 2020 | $4,827 | $407,850 | $125,000 | $282,850 |
| 2019 | $4,827 | $407,850 | $125,000 | $282,850 |
| 2018 | $4,444 | $386,440 | $115,000 | $271,440 |
| 2017 | $4,487 | $386,440 | $115,000 | $271,440 |
| 2016 | $4,273 | $368,810 | $103,000 | $265,810 |
| 2015 | $3,908 | $350,150 | $97,000 | $253,150 |
| 2014 | $3,899 | $350,150 | $97,000 | $253,150 |
Mortgage History
| Date | Status | Loan Amount | Loan Type |
|---|---|---|---|
| Open | $519,450 | New Conventional | |
| Closed | $519,450 | New Conventional | |
| Previous Owner | $417,302 | FHA | |
| Previous Owner | $394,718 | FHA | |
| Previous Owner | $100,000 | Credit Line Revolving | |
| Previous Owner | $268,000 | New Conventional | |
| Previous Owner | $175,000 | No Value Available |
Deed History
| Date | Type | Sale Price | Title Company |
|---|---|---|---|
| Warranty Deed | $597,000 | Cardinal Title Group | |
| Deed | $425,000 | Strategic Natl Ttl Group Llc | |
| Warranty Deed | $402,000 | Express Title Services Inc | |
| Quit Claim Deed | -- | None Available | |
| Warranty Deed | $335,000 | -- | |
| Deed | $267,500 | -- | |
| Deed | $171,300 | -- | |
| Deed | $171,000 | -- |
Similar Homes in Lorton, VA
Source: Bright MLS
MLS Number: 1003724703
APN: 1074-17-0024
- 9239 Lorton Valley Rd
- 8159 Gilroy Dr
- 8192 Douglas Fir Dr
- 8089 Paper Birch Dr
- 8320 Dockray Ct
- 8191 Singleleaf Ln
- 8888 Calla Lily Ct
- 9421 Dandelion Dr
- 9410 Dandelion Dr
- 9414 Dandelion Dr
- 9416 Dandelion Dr
- 9420 Dandelion Dr
- 9426 Dandelion Dr
- 9422 Dandelion Dr
- 9418 Dandelion Dr
- 9301 Quadrangle St
- 8553 Barrow Furnace Ln
- 8897 White Orchid Place
- 9140 Stonegarden Dr
- 8167 American Holly Rd
