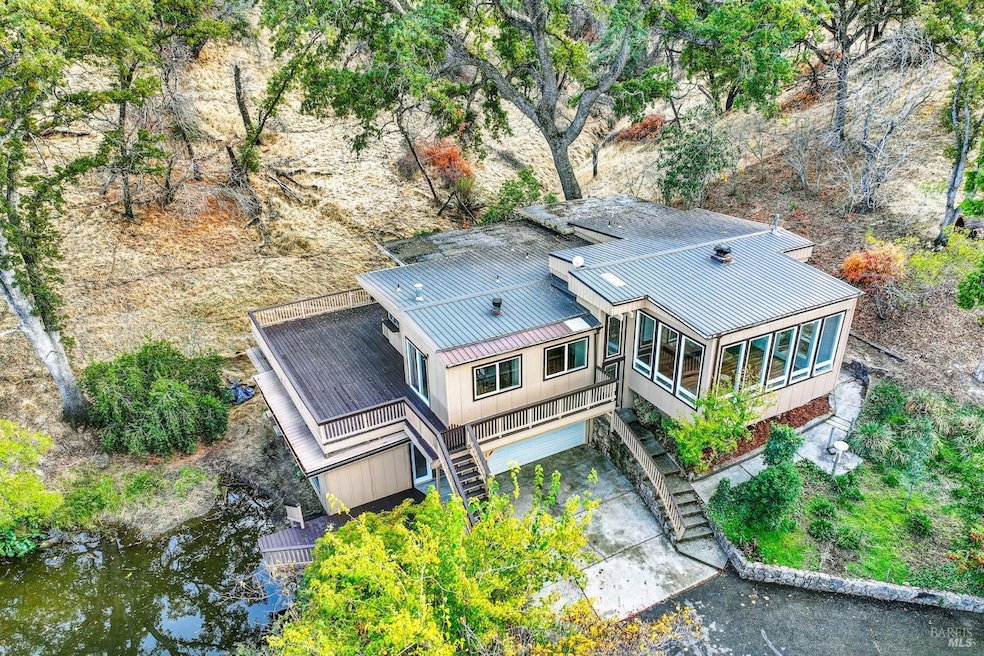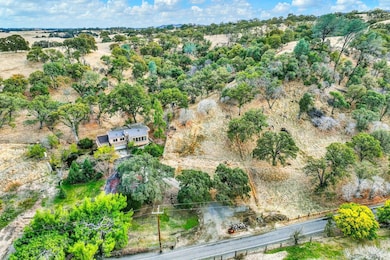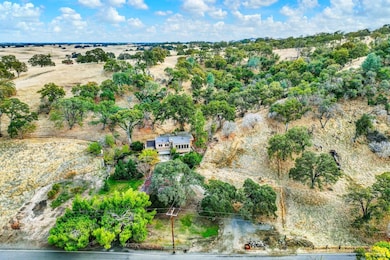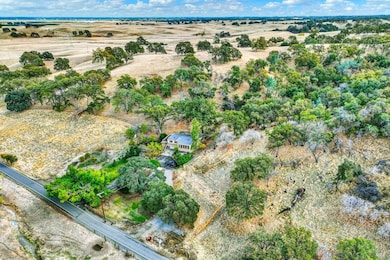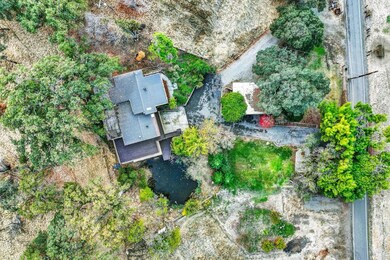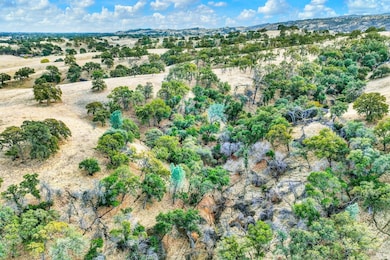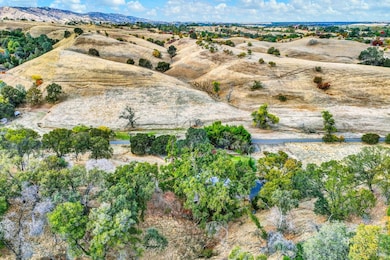
$869,000
- 4 Beds
- 2.5 Baths
- 2,787 Sq Ft
- 3830 Putah Creek Rd
- Winters, CA
Custom built home sits on 5 acres on top of the hill with incredible breathtaking views of surrounding rolling hills and Putah Creek, private and serene. Open beam ceilings, stone fireplace, lots of windows and sliding glass doors for easy access to the outdoors. New flooring, interior and exterior paint, new front door, HVAC unit and ducts have been replaced, roof tuned up. Fourth bedroom is a
Jean Deleonardi Michael Robert Ahumada, Broker
