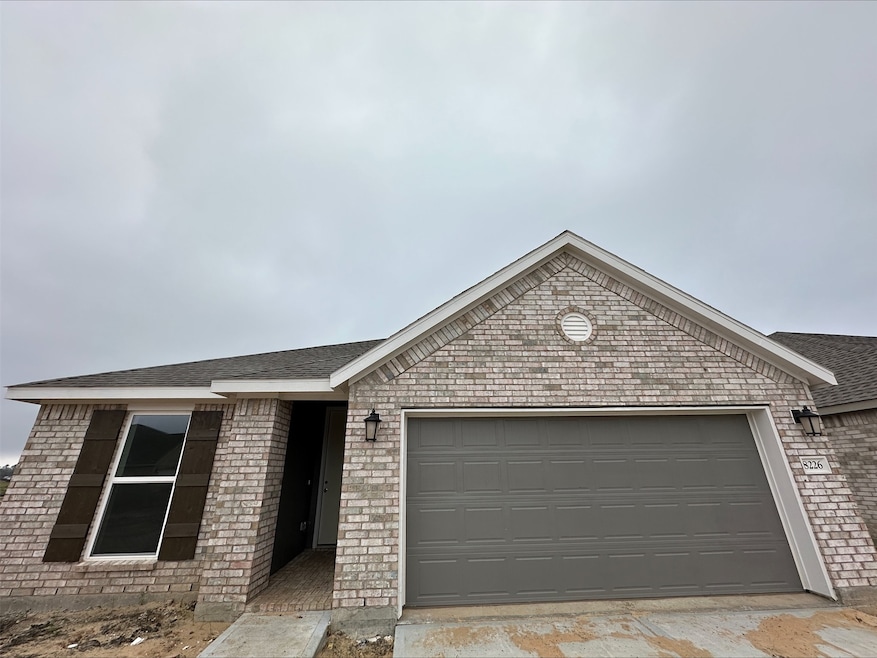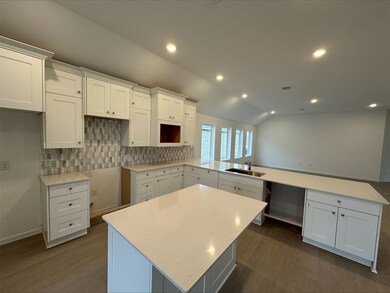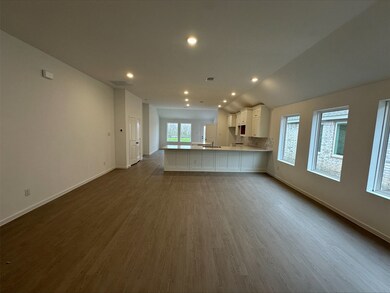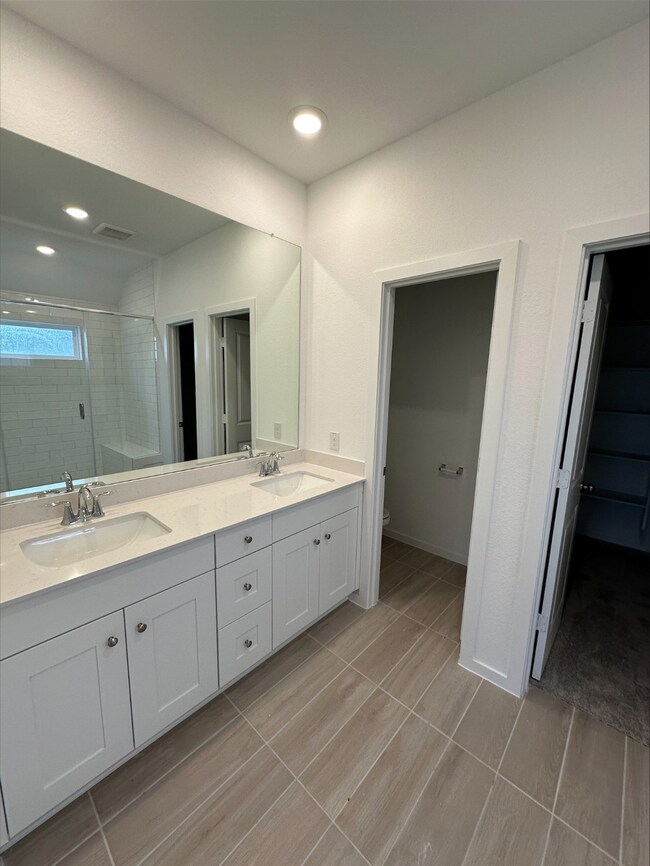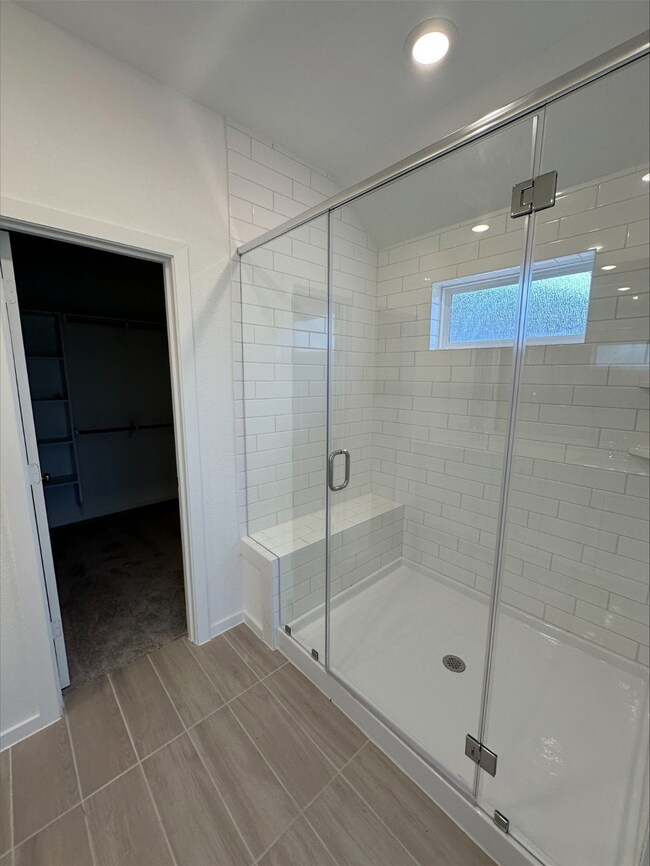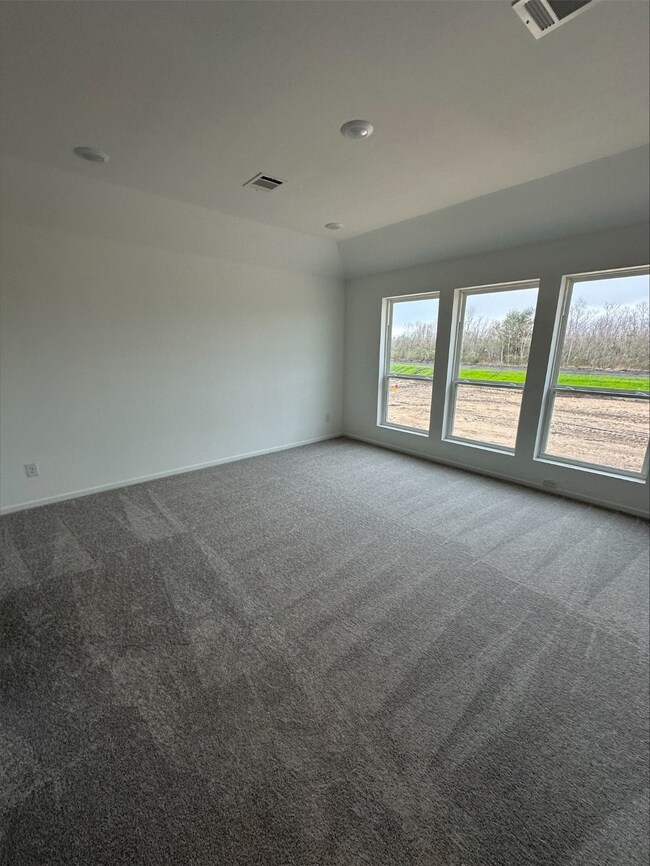
Last list price
8226 Tempest Stone Dr Rosharon, TX 77583
Rosharon Neighborhood
3
Beds
2
Baths
1,792
Sq Ft
2025
Built
Highlights
- Under Construction
- 2 Car Attached Garage
- 1-Story Property
- Traditional Architecture
- Central Heating and Cooling System
About This Home
As of March 2025NEW! Lennar Bristol Collection "Beckham" Plan with Brick Elevation "A" in Canterra Creek. This single-story home has everything one needs with three bedrooms in total and an open concept living area. Two bedrooms share a hall bathroom at the front of the home, while down the hall is the family room, kitchen and dining room with access to the back porch. Tucked into the back corner is the owner’s suite, which has a private bathroom and walk-in closet.
Home Details
Home Type
- Single Family
Year Built
- Built in 2025 | Under Construction
HOA Fees
- $77 Monthly HOA Fees
Parking
- 2 Car Attached Garage
Home Design
- Traditional Architecture
- Brick Exterior Construction
- Slab Foundation
- Composition Roof
- Cement Siding
Interior Spaces
- 1,792 Sq Ft Home
- 1-Story Property
Bedrooms and Bathrooms
- 3 Bedrooms
- 2 Full Bathrooms
Schools
- Sanchez Elementary School
- Caffey Junior High School
- Iowa Colony High School
Utilities
- Central Heating and Cooling System
- Heating System Uses Gas
Community Details
- Principal Mgmt Group Of Houston Association, Phone Number (281) 778-2000
- Built by Lennar Homes
- Canterra Creek Subdivision
Map
Create a Home Valuation Report for This Property
The Home Valuation Report is an in-depth analysis detailing your home's value as well as a comparison with similar homes in the area
Home Values in the Area
Average Home Value in this Area
Property History
| Date | Event | Price | Change | Sq Ft Price |
|---|---|---|---|---|
| 03/27/2025 03/27/25 | Sold | -- | -- | -- |
| 02/20/2025 02/20/25 | Price Changed | $362,990 | +13.4% | $203 / Sq Ft |
| 02/19/2025 02/19/25 | Pending | -- | -- | -- |
| 02/07/2025 02/07/25 | Price Changed | $320,000 | 0.0% | $179 / Sq Ft |
| 02/07/2025 02/07/25 | For Sale | $320,000 | -11.8% | $179 / Sq Ft |
| 01/28/2025 01/28/25 | Off Market | -- | -- | -- |
| 01/15/2025 01/15/25 | For Sale | $362,990 | -- | $203 / Sq Ft |
Source: Houston Association of REALTORS®
Similar Homes in Rosharon, TX
Source: Houston Association of REALTORS®
MLS Number: 75436583
Nearby Homes
- 8222 Tempest Stone Dr
- 2422 Indian Jade Ln
- 2419 Indian Jade Ln
- 2503 Precious Coral Dr
- 2507 Precious Coral Dr
- 2510 Mint Garnet Dr
- 2406 Night Emerald Dr
- 8207 Clear Quartz Ln
- 2414 Night Emerald Dr
- 8219 Clear Quartz Ln
- 8202 Bristol Diamond Dr
- 8206 Bristol Diamond Dr
- 2411 Night Emerald Dr
- 8222 Bristol Diamond Dr
- 2523 Precious Coral Dr
- 8010 Tempest Stone Dr
- 2414 Phantom Quartz Ln
- 8203 Bristol Diamond Dr
- 8207 Bristol Diamond Dr
- 8211 Bristol Diamond Dr
