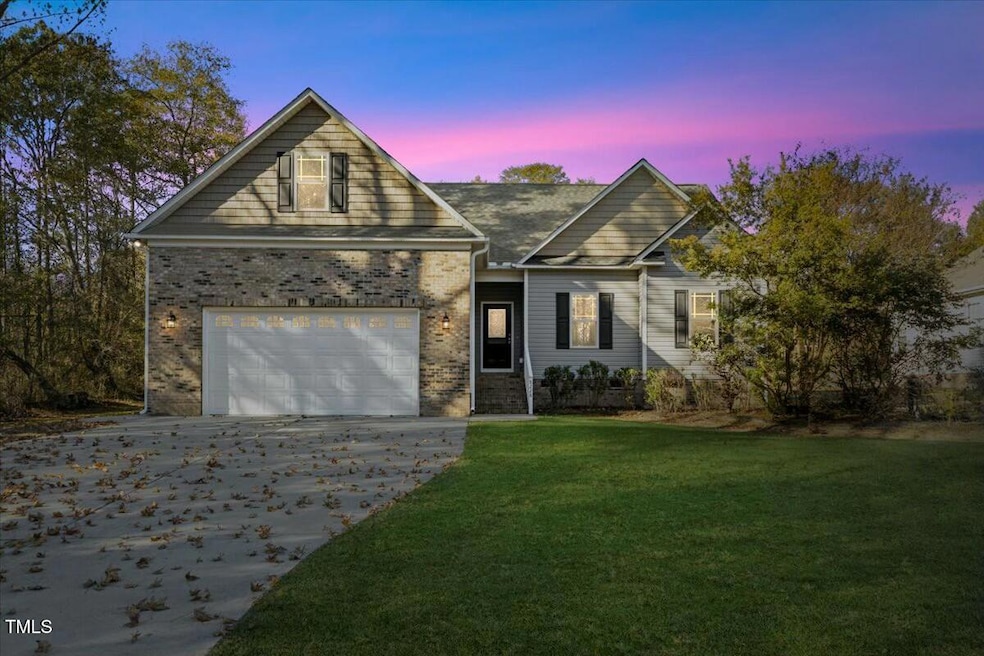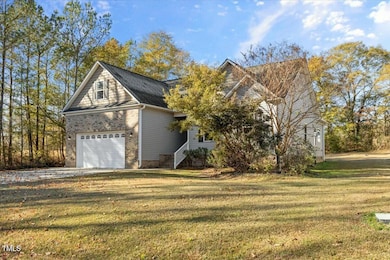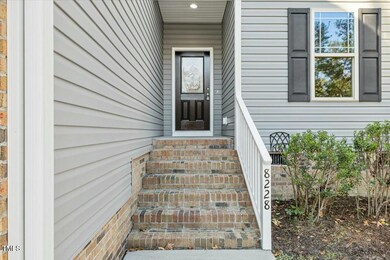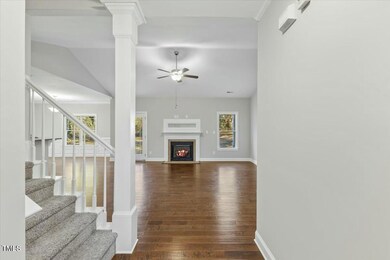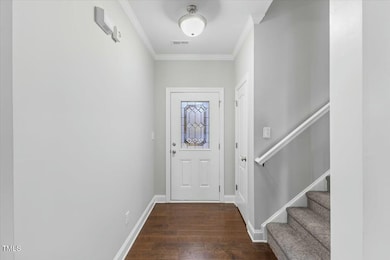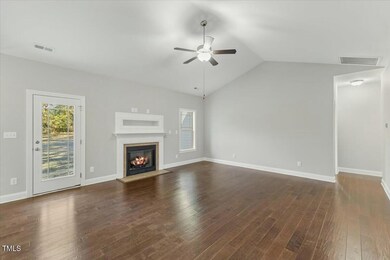
8228 Burgwyn Ln Willow Spring, NC 27592
Highlights
- Traditional Architecture
- Wood Flooring
- Bonus Room
- Willow Springs Elementary School Rated A
- Main Floor Primary Bedroom
- 2 Car Attached Garage
About This Home
As of February 2025Must-see home in the Westmoor subdivision! This beautiful property is packed with modern touches throughout. Step inside to freshly painted walls and stunning hardwood floors. The kitchen boasts granite countertops, complemented by a sleek tile backsplash and stainless steel appliances. The master suite features tray ceilings, a spacious walk-in closet, and brand-new carpeting. The en-suite bathroom includes a dual-sink vanity, a relaxing tub, and a walk-in shower. The additional two bedrooms also feature new carpeting, and the second-floor bonus room is perfect for a playroom, office, or flex space. Enjoy outdoor living on the back patio, ideal for grilling, with plenty of yard space to make your own.
Home Details
Home Type
- Single Family
Est. Annual Taxes
- $2,511
Year Built
- Built in 2014
Lot Details
- 0.46 Acre Lot
HOA Fees
- $18 Monthly HOA Fees
Parking
- 2 Car Attached Garage
- 2 Open Parking Spaces
Home Design
- Traditional Architecture
- Permanent Foundation
- Shingle Roof
- Vinyl Siding
Interior Spaces
- 2,099 Sq Ft Home
- 1.5-Story Property
- Living Room
- Bonus Room
Flooring
- Wood
- Carpet
Bedrooms and Bathrooms
- 3 Bedrooms
- Primary Bedroom on Main
- 2 Full Bathrooms
Schools
- Willow Springs Elementary School
- Herbert Akins Road Middle School
- Willow Spring High School
Utilities
- Central Heating and Cooling System
- Septic Tank
Community Details
- Westmoor Owners Association, Phone Number (828) 254-8754
- Westmoor Subdivision
Listing and Financial Details
- Assessor Parcel Number 0685246719
Map
Home Values in the Area
Average Home Value in this Area
Property History
| Date | Event | Price | Change | Sq Ft Price |
|---|---|---|---|---|
| 02/28/2025 02/28/25 | Sold | $400,000 | -2.4% | $191 / Sq Ft |
| 02/03/2025 02/03/25 | Pending | -- | -- | -- |
| 01/23/2025 01/23/25 | Price Changed | $410,000 | -0.5% | $195 / Sq Ft |
| 01/14/2025 01/14/25 | Price Changed | $412,000 | -1.2% | $196 / Sq Ft |
| 12/07/2024 12/07/24 | For Sale | $417,000 | -- | $199 / Sq Ft |
Tax History
| Year | Tax Paid | Tax Assessment Tax Assessment Total Assessment is a certain percentage of the fair market value that is determined by local assessors to be the total taxable value of land and additions on the property. | Land | Improvement |
|---|---|---|---|---|
| 2024 | $2,511 | $401,048 | $80,000 | $321,048 |
| 2023 | $1,903 | $241,538 | $35,000 | $206,538 |
| 2022 | $1,764 | $241,538 | $35,000 | $206,538 |
| 2021 | $1,717 | $241,538 | $35,000 | $206,538 |
| 2020 | $1,689 | $241,538 | $35,000 | $206,538 |
| 2019 | $1,639 | $198,270 | $32,000 | $166,270 |
| 2018 | $1,508 | $198,270 | $32,000 | $166,270 |
| 2017 | $1,430 | $198,270 | $32,000 | $166,270 |
| 2016 | $1,401 | $198,270 | $32,000 | $166,270 |
| 2015 | $1,605 | $228,180 | $38,000 | $190,180 |
| 2014 | -- | $38,000 | $38,000 | $0 |
Mortgage History
| Date | Status | Loan Amount | Loan Type |
|---|---|---|---|
| Open | $320,000 | New Conventional | |
| Previous Owner | $101,000 | Adjustable Rate Mortgage/ARM |
Deed History
| Date | Type | Sale Price | Title Company |
|---|---|---|---|
| Warranty Deed | $400,000 | None Listed On Document | |
| Warranty Deed | $252,000 | -- | |
| Warranty Deed | $203,500 | Attorney |
Similar Homes in Willow Spring, NC
Source: Doorify MLS
MLS Number: 10066388
APN: 0685.03-24-6719-000
- 1704 Little Drake Ave
- 8116 Hartwood Glen Cir
- 8820 Melvin St Unit 16- Holly
- 8817 Melvin St Unit 27- Clayton
- 8704 Maxine St Unit Lot 1
- 8704 Maxine St
- 8704 Maxine St
- 8704 Maxine St
- 8704 Maxine St
- 8704 Maxine St
- 8704 Maxine St
- 8704 Maxine St
- 8704 Maxine St
- 8701 Maxine St Unit 43
- 9321 Stephenson Adams Ln
- 8721 Maxine St Unit 40-Selma
- 7905 Willow Croft Dr
- 8725 Maxine St Unit 39 Selma
- 1425 Country Pond Ln
- 8729 Maxine St
